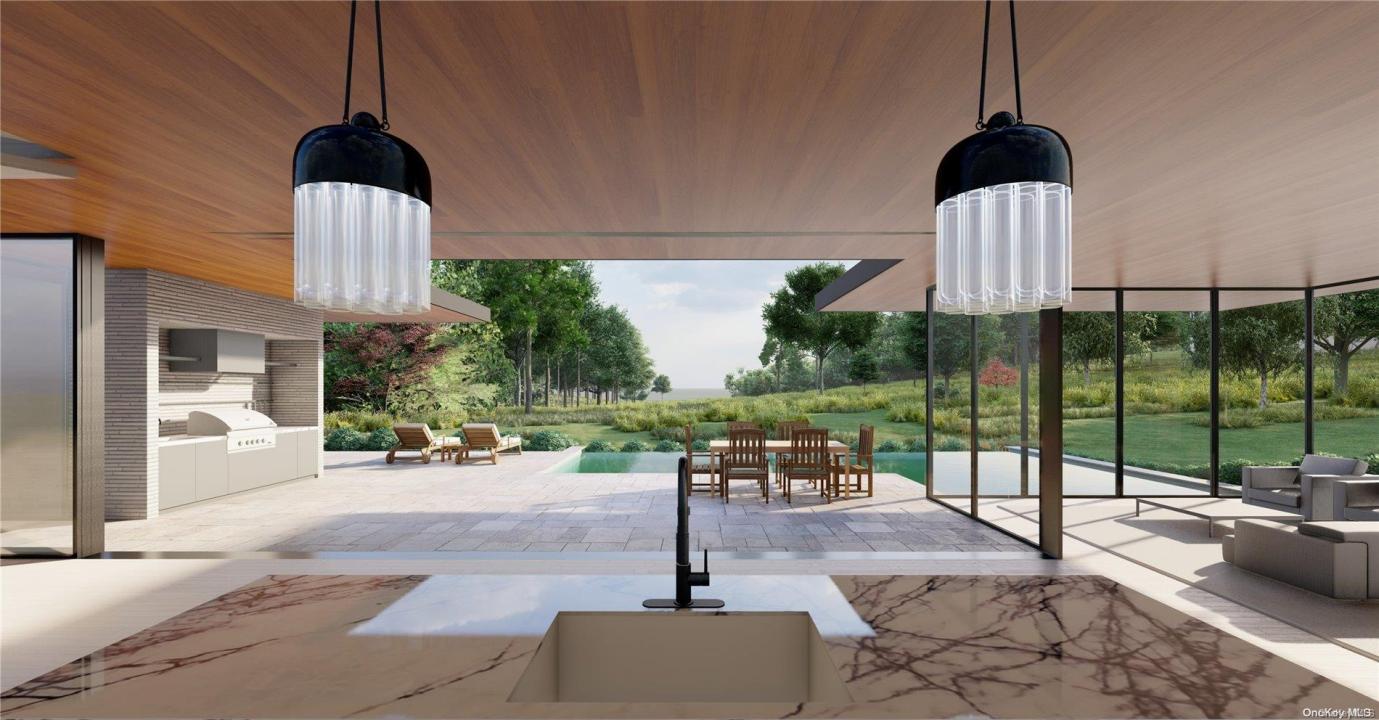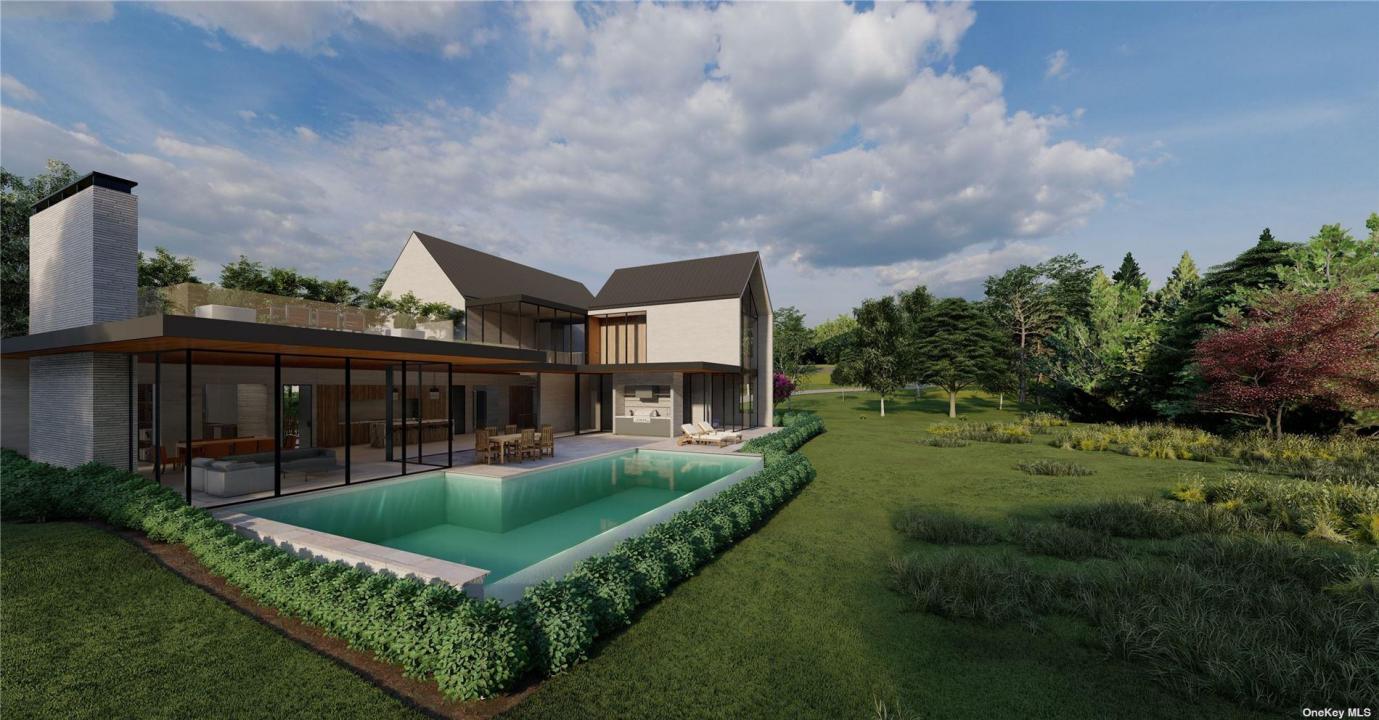-
Change Language:
EN
- العربية - Arabic
- 中文 -简体 - Chinese (Simplified)
- 中文 -繁體 - Chinese (Traditional)
- Nederlands - Dutch
- English - English
- Français - French
- Français Canadien - French (Canadian)
- Deutsch - German
- עברית - Hebrew
- Italiano - Italian
- 日本語 - Japanese
- 한국어 - Korean
- Polski - Polish
- Português - Portuguese
- Português Brazil - Portuguese (Brazilian)
- Русский - Russian
- Español Europa - Spanish
- Español América - Spanish (Latin American)
- 中文-繁體(台灣) - Taiwanese
- Türkçe - Turkish
- Tiếng Việt - Vietnamese
$7,499,999
28 Watch Way, Huntington, Suffolk County, NY, 11743, USA
MLS#
L3587792
Property type
Residential For Sale, Single Family Home
Land size
2 acres (0.81 ha)
Bedrooms
5
Baths
5
Bathrooms
6
Half baths
1
Total number of rooms
8
Sale price per sqm
0 $
Introducing Lot 4 at Watch Bay - A Stunning Architectural Masterpiece on the Gold Coast of Long Island. Set to be completed by summer 2025, this luxurious 5-bedroom, 5.5-bathroom estate is the crown jewel of the Gold Coast, offering unrivaled panoramic views of the Long Island Sound. Designed to immerse you in the beauty of its surroundings, this contemporary residence features floor-to-ceiling glass walls that blur the line between indoor elegance and the pristine waterfront. From the moment you enter, you are greeted by an architectural marvel where modern sophistication meets timeless craftsmanship. High-end finishes throughout - no expense spared - with every detail hand-selected to enhance luxury and comfort. The expansive living spaces flow seamlessly, designed for both relaxation and entertaining, all while being embraced by the natural beauty of the beach and water. Every bedroom is a sanctuary, each with its own ensuite bath, allowing for both privacy and opulence. The primary suite is a true retreat with sweeping ocean views and a spa-inspired bathroom. With custom materials, cutting-edge design, and unparalleled craftsmanship, this home is the ultimate embodiment of beachfront luxury. Experience the epitome of Long Island waterfront living here on the Gold Coast- where architecture and nature meet in perfect harmony., Additional information: Appearance:DIAMOND+++,Cooling:SEER Rating 12+,ExterioFeatures:Tennis,Green Features:Green Certified,Insulated Doors,Interior Features:Lr/Dr,Location Features:Protected Wetland,Separate Hotwater Heater:y
Year Built:
2025
Description of view:
Water View, Panoramic View
Location:
Subdivision: Watch Bay, Waterfront, Water Access, Beach Access
Waterfront:
Beachfront, Long Island Sound
Boating Features:
Boat Dock
Style:
Modern, Multi-Level
Exterior Description:
Wood Siding
Appliances:
Refrigerator, Dishwasher, Microwave, Washer, Dryer
Pool Description:
Private Pool
Number of Fireplaces:
2
Fireplace Description:
Wood burning
Property Features:
Fireplace, Patio, Deck, Driveway, Garage
Interior Description:
Cathedral Ceilings
Floors:
hardwood
Security Features:
Security System
Utilities:
septic tank
Heating System:
Forced Air, Propane
Cooling System:
Central AC
Energy Saving Features:
Double Pane/Storm Windows
Lot Description:
Fenced - Fully, Fenced - Partially, Backyard Fully Fenced, Horses Permitted
Basement and Foundation:
Walk out Basement
Association/Community Features Description:
Tennis Courts
Garage Description:
Private
Carport Description:
Attached Carport
High School District:
Cold Spring Harbor
Elementary School:
Goosehill Primary Center
High School:
Cold Spring Harbor High School
Middle School:
Cold Spring Harbor High School











