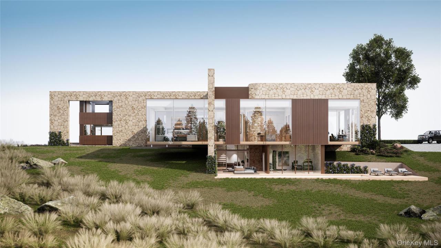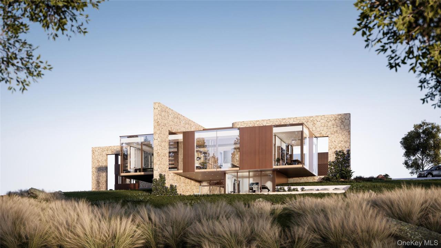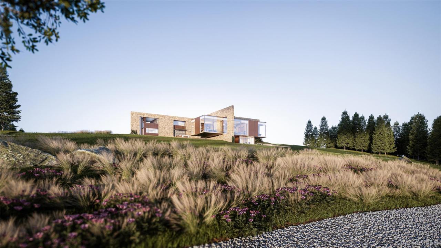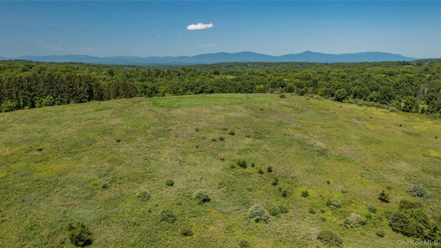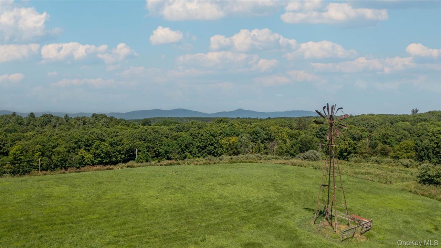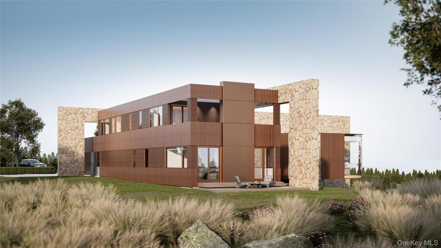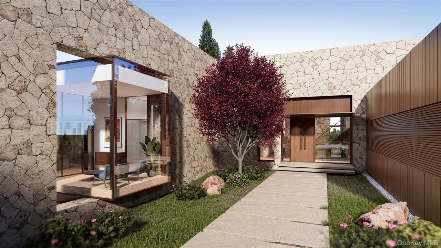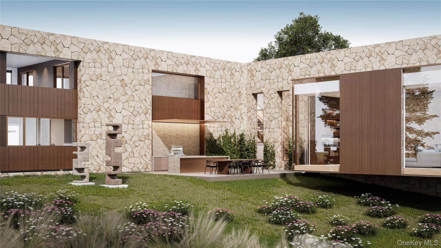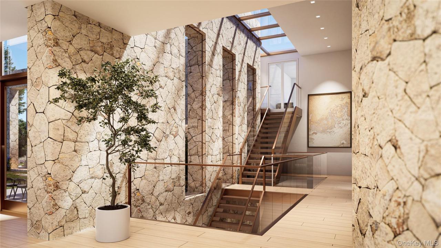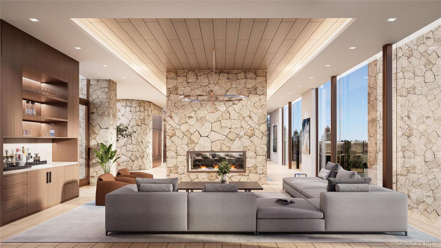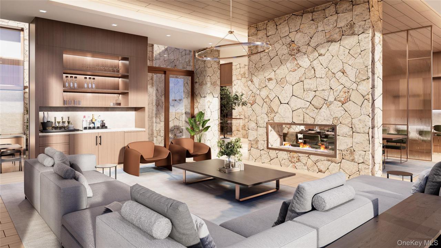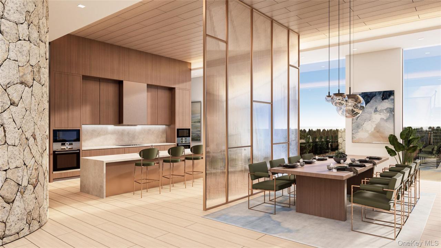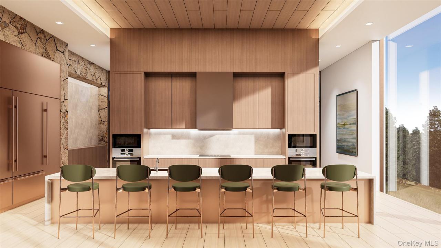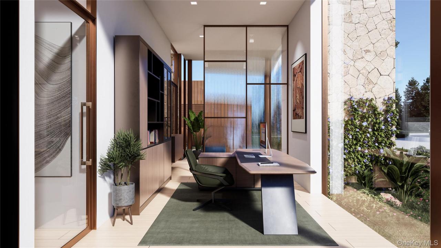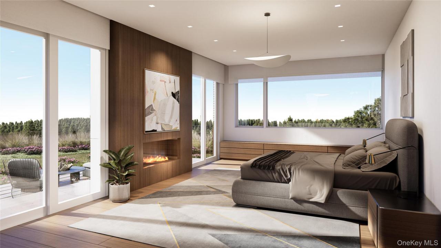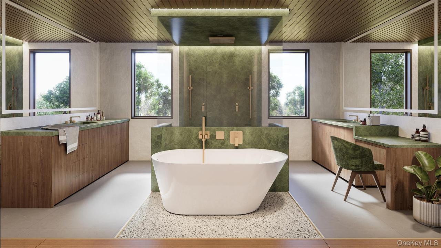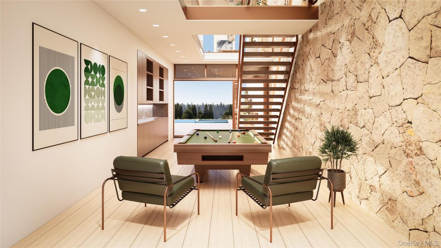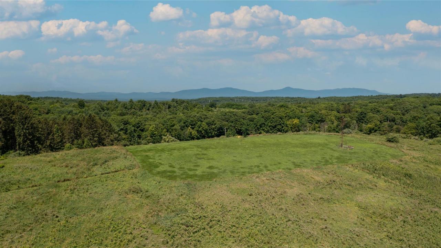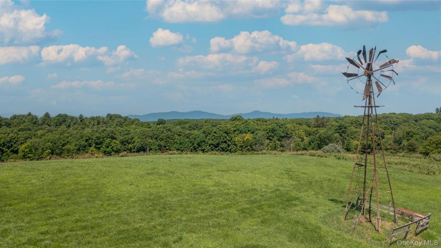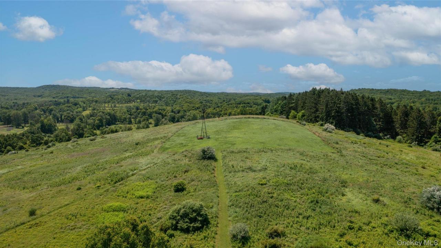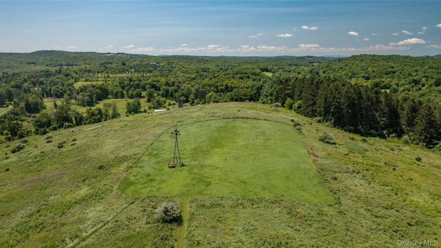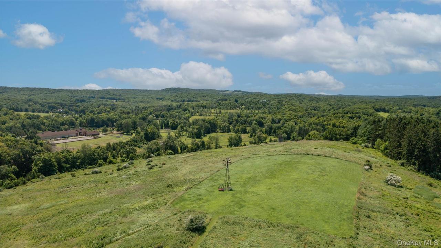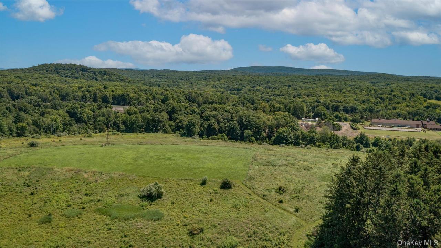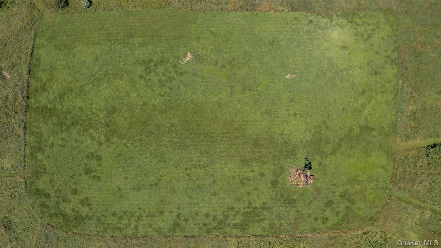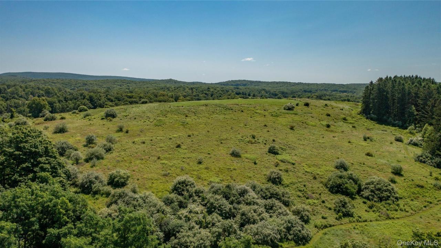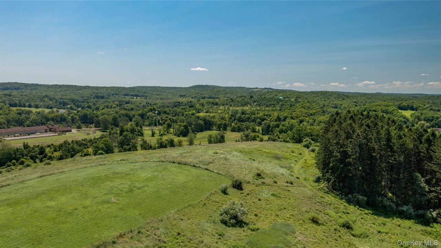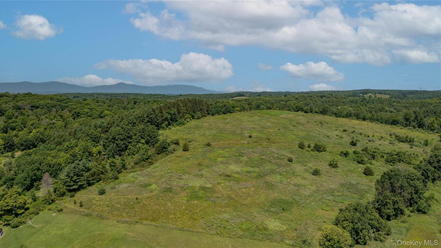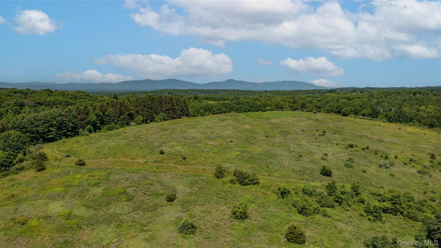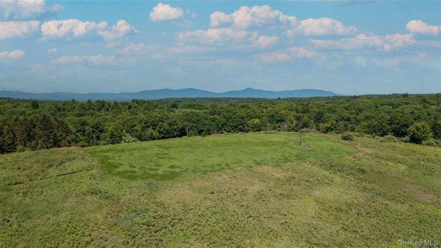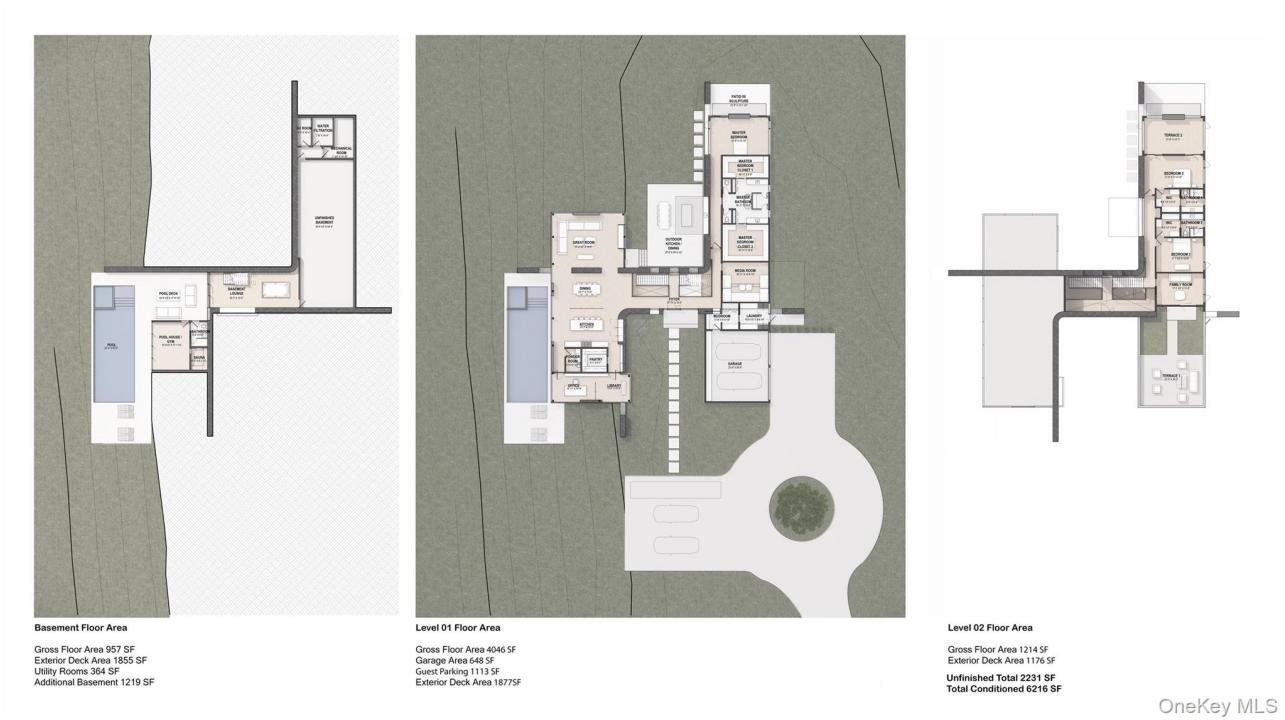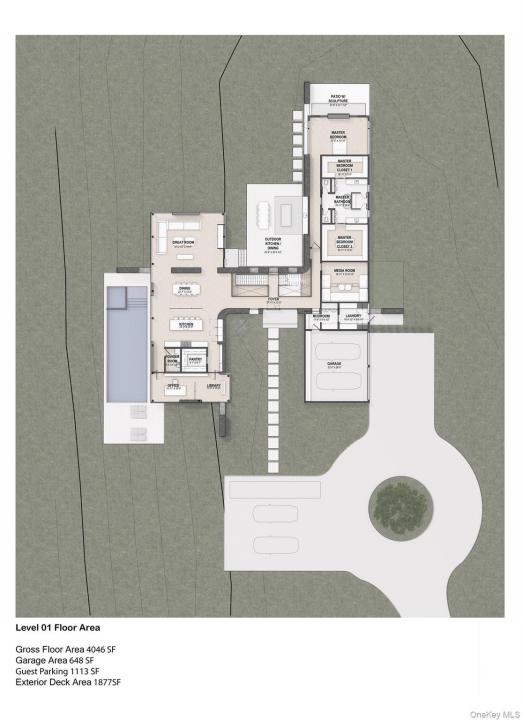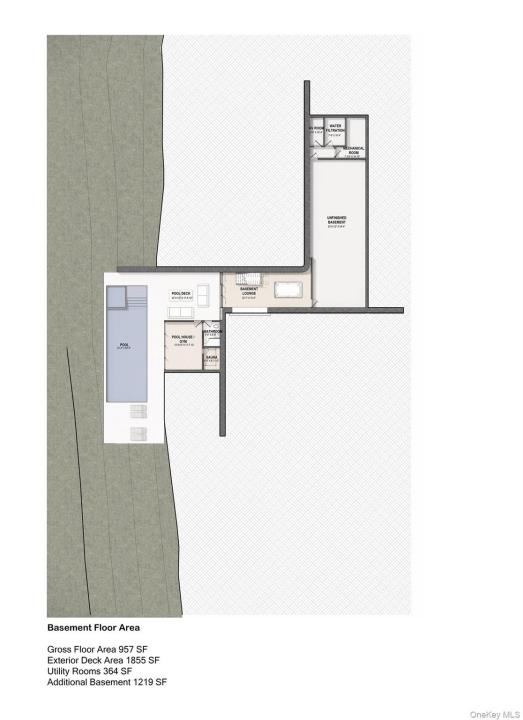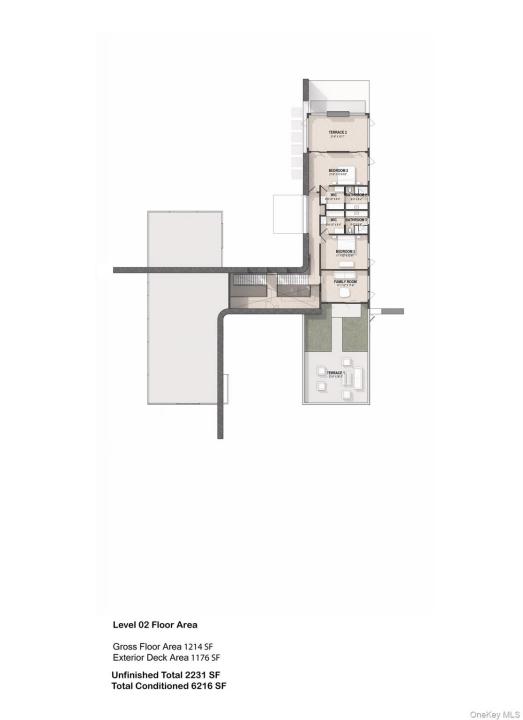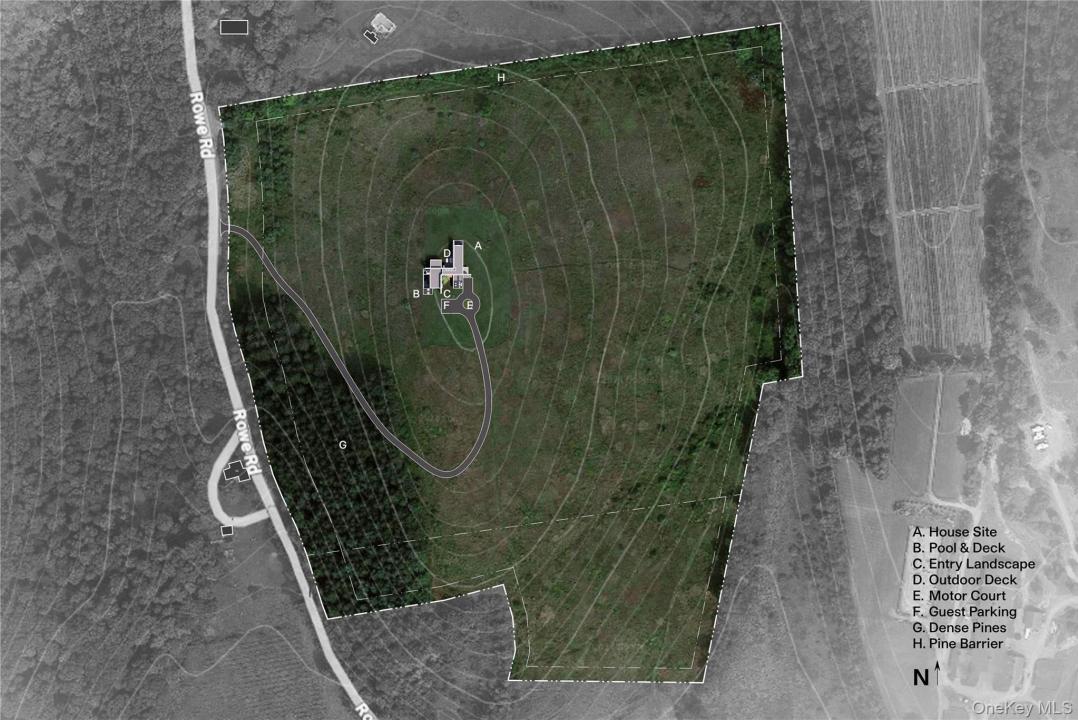-
更改語言:
ZH-TW
- العربية - Arabic
- 中文 -简体 - Chinese (Simplified)
- 中文 -繁體 - Chinese (Traditional)
- Nederlands - Dutch
- English - English
- Français - French
- Français Canadien - French (Canadian)
- Deutsch - German
- עברית - Hebrew
- Italiano - Italian
- 日本語 - Japanese
- 한국어 - Korean
- Polski - Polish
- Português - Portuguese
- Português Brazil - Portuguese (Brazilian)
- Русский - Russian
- Español Europa - Spanish
- Español América - Spanish (Latin American)
- 中文-繁體(台灣) - Taiwanese
- Türkçe - Turkish
- Tiếng Việt - Vietnamese
Crestline is a visionary to-be-built residence with 6,216 finished square feet of meticulously designed living space, including three bedroom suites and four-and-a-half luxurious baths. Perched atop a 41-acre hilltop with commanding 360-degree views of the Catskills, Stissing Mountain, and the rolling agricultural valleys below, this architectural masterpiece harmonizes with its natural surroundings. Located minutes from Rhinebeck and Red Hook, known for boutique shopping and farm-to-table dining, Crestline offers effortless access to the Taconic State Parkway, putting New York City just 90 minutes away. Surrounded by farmland that enhances privacy and openness, the property also enjoys proximity to hiking trails, antique markets, and the many recreational offerings of the Hudson River Valley. The home’s architecture unfolds in two distinct volumes, joined by a soaring triple-height glass foyer. The west-facing pavilion, a glass-wrapped structure that appears to float above the land, houses open-plan social spaces and showcases breathtaking views of the Catskills. Inside, 13-foot ceilings and floor-to-ceiling windows flood the living room, gourmet kitchen, dining area, and library with natural light. A fluted-glass and steel partition subtly separates the kitchen from the formal dining area, while a dual-sided fireplace adds warmth between dining and great room. The library, offering panoramic views over the pool and landscape, provides a tranquil retreat for reading or remote work. Below this pavilion, inset into the slope, is a lower-level lounge and a separate pool house with full bath and sauna. The eastern volume, a grounded stone and wood structure, contains the private living quarters. On the main level, a generous screening room and serene primary suite offer comfort and privacy. The suite includes a spa-like bath, dual walk-in closets, a fireplace, and access to a secluded terrace. Upstairs, a cozy family room and two spacious bedrooms, each with ensuite baths and walk-in closets, create a quiet retreat. Outdoor living is fully integrated into the design. Off the foyer and great room, a hardscaped kitchen and dining terrace with retractable shade structures provides the ideal setting for alfresco entertaining. The west-facing pool deck steps gracefully down the slope and aligns with the lower lounge and pool house. This expansive tiled patio includes shaded seating with a fireplace and sun-drenched lounging areas. The primary suite opens to its own terrace, while two rooftop gardens offer additional outdoor escapes with sweeping views. Two hand-laid stone feature walls define the architectural experience, serving both structural and aesthetic roles. These monumental walls weave indoors and out, anchoring fireplaces, the outdoor kitchen, and wet bar, while creating a seamless connection between home and landscape. At the entry, they form a stone-lined vestibule, setting the stage for a dramatic reveal. A floating steel, wood, and glass staircase rises through the triple-height foyer beneath a skylight that pours daylight onto the stone. Interior finishes reflect a modern yet grounded sensibility. Rough-hewn stone contrasts with clean lines and refined materials: wide-plank oak floors, rift-cut walnut cabinetry, quartzite countertops, marble bath tiles, and burnished brass accents. The exterior, finished in glass curtain wall, anodized bronze, and sustainable Accoya wood, embodies durable elegance. Crestline is powered entirely by electricity. A geothermal system, triple-pane windows, high-grade insulation, and energy-efficient appliances ensure sustainability. From quiet evenings in the library to weekend gatherings around the pool, Crestline offers the rare combination of high design, immersive views, and a lifestyle rooted in privacy and connection. This is not just a home - it's a retreat where architecture and nature exist in perfect harmony.
建造年份:
2026
景觀描述:
山景, 全景景觀
風格:
現代風格, 多層式
建築:
石砌
外觀描述:
木製護牆板
休閒娛樂特色:
游泳池, 室外游泳池
電器設備:
冰箱, 洗碗機, 微波爐, 洗衣機, 烘乾機
游泳池描述:
私人游泳池
壁爐數:
3
不動產特徵:
壁爐, 門廊, 中庭, 露台, 地下室, 儲藏空間, 車庫
室內描述:
教堂天花板
窗戶:
天窗
公用事業服務:
水井, 化糞池, 地下設備, 物業內電力系統
暖氣系統:
壓力熱風, 地熱, 電動, 熱泵, 輻射式
冷氣系統:
中央空調
電信:
纜線狀況, 內部電話狀況
土地描述:
清理完成
地下室與地基說明:
有門可步行到戶外的地下室, 部分完工
車庫車位數:
2
高中學區:
Red Hook
小學:
Mill Road-Primary Grades
高中:
Red Hook Senior High School
國中:
Linden Avenue Middle School


