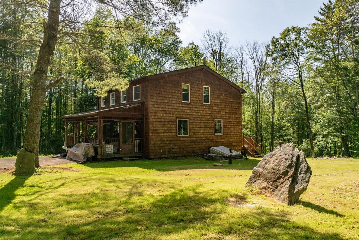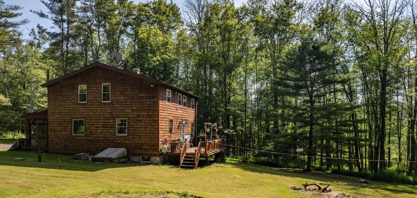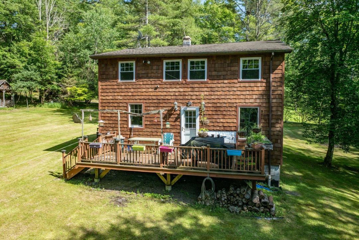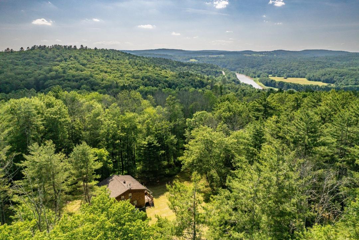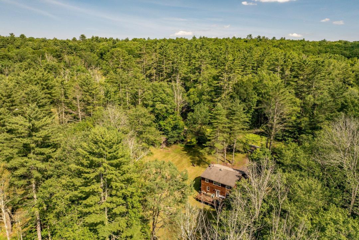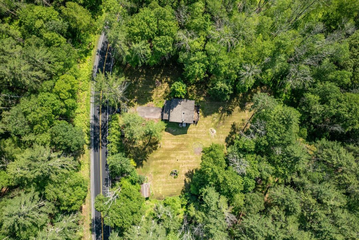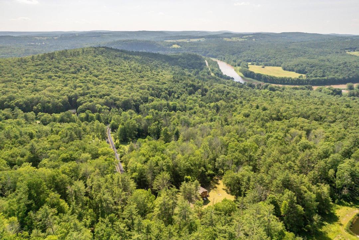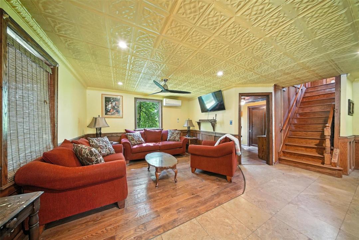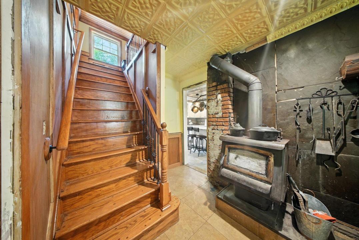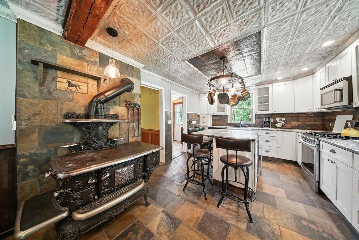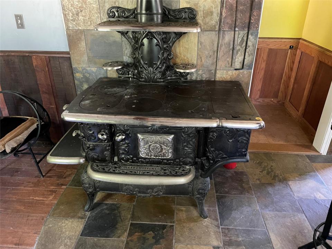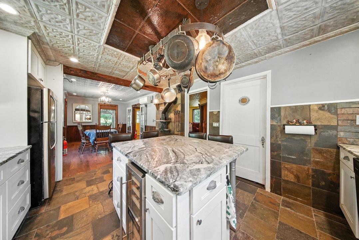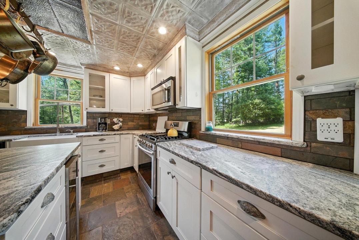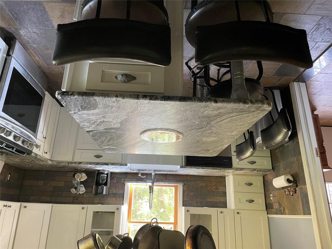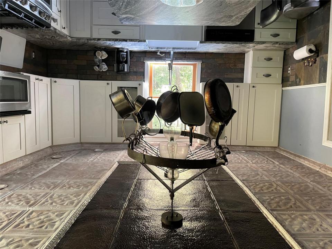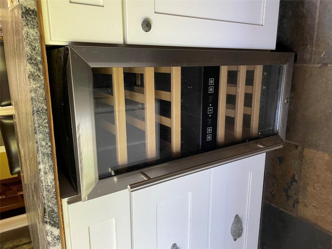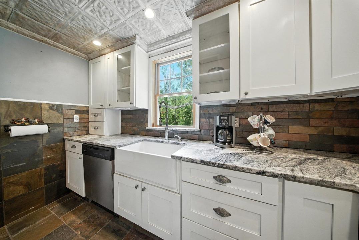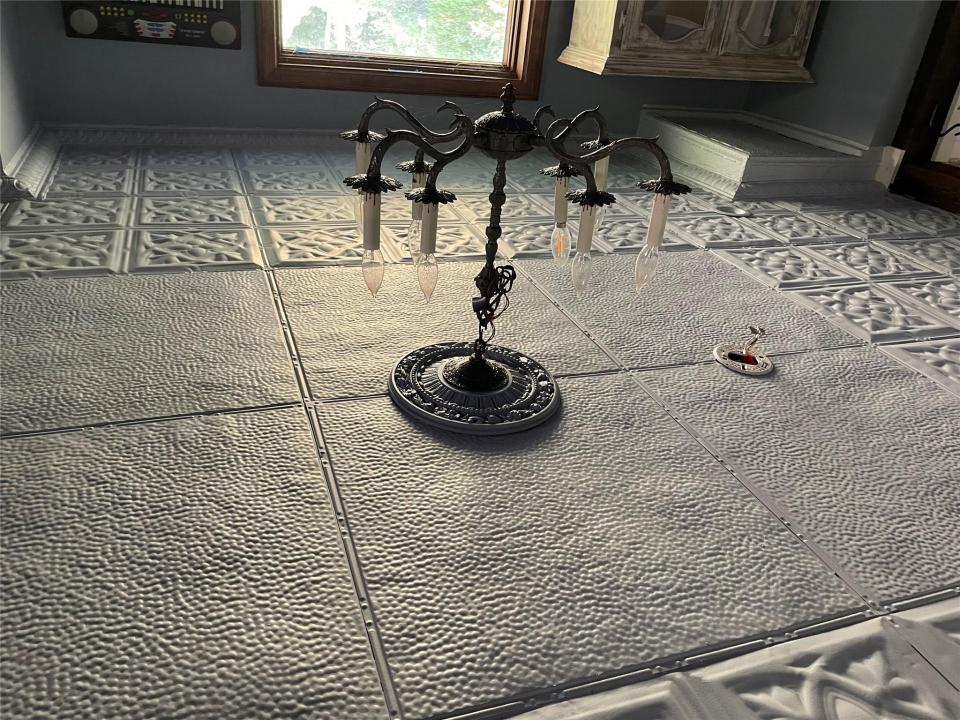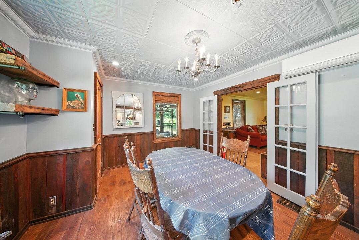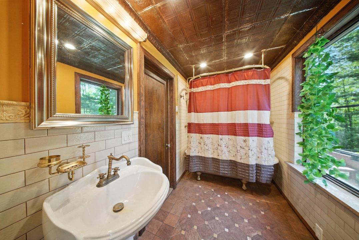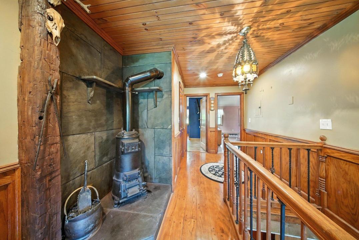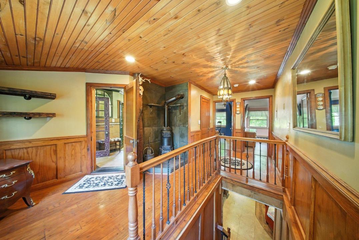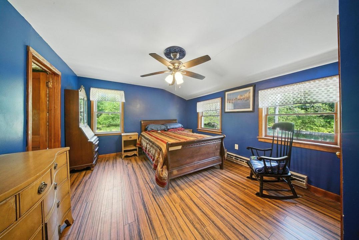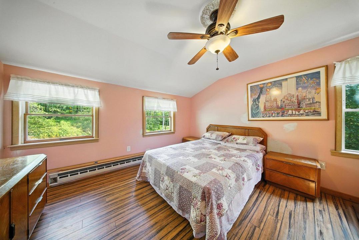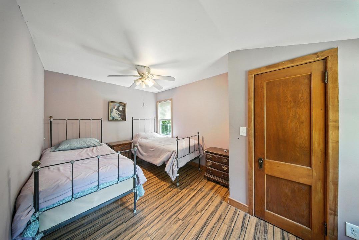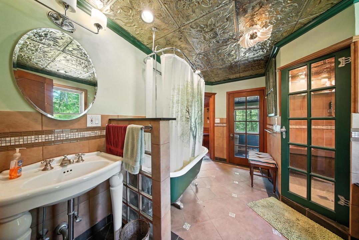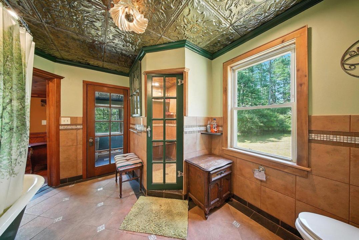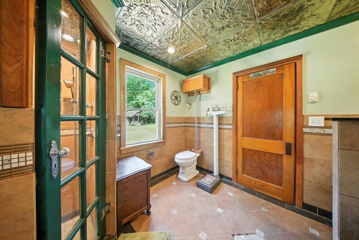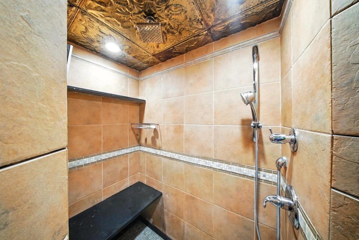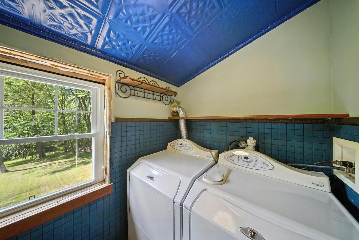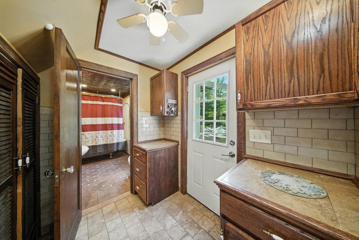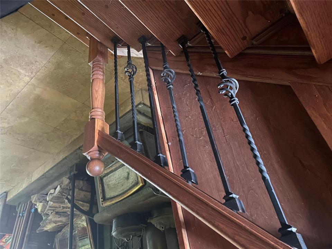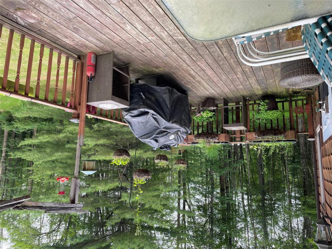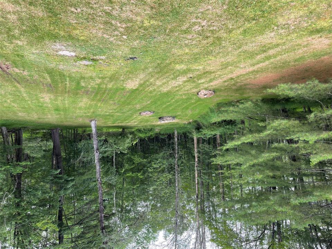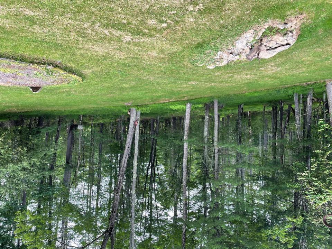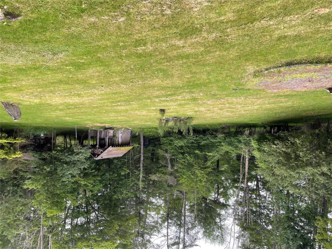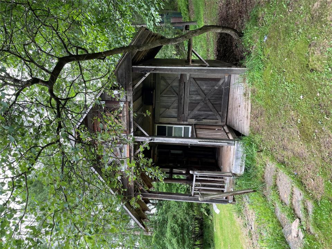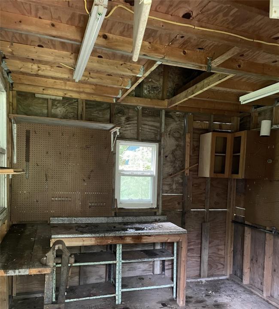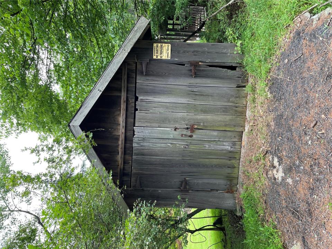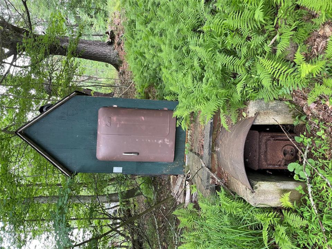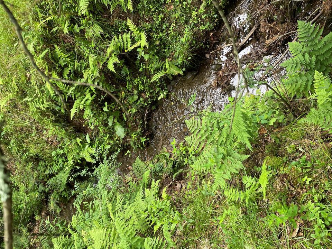-
Изменить язык:
RU
- العربية - Arabic
- 中文 -简体 - Chinese (Simplified)
- 中文 -繁體 - Chinese (Traditional)
- Nederlands - Dutch
- English - English
- Français - French
- Français Canadien - French (Canadian)
- Deutsch - German
- עברית - Hebrew
- Italiano - Italian
- 日本語 - Japanese
- 한국어 - Korean
- Polski - Polish
- Português - Portuguese
- Português Brazil - Portuguese (Brazilian)
- Русский - Russian
- Español Europa - Spanish
- Español América - Spanish (Latin American)
- 中文-繁體(台灣) - Taiwanese
- Türkçe - Turkish
- Tiếng Việt - Vietnamese
$385 000
375 County Road 114, Cochecton, Sullivan County, NY, 12726, США
Номер MLS
844894
Тип недвижимости
Продажа жилищных объектов, Oдносемейный дом
Площадь земельного участка
5 aкр. (2,02 Га)
Cпальни
3
Ванные комнаты
2
Ванные комнаты
2
Общее количество комнат
10
Цена за м.2
0 $
Upscale and stylish, you’re going to be able to move right into this IMMACULATE and IMPECCABLY MAINTAINED home loaded with charm and character with 3 bedrooms, two full baths, all set well back from the road on an idyllic country road in COCHECTON on 5 level wooded acres. Expect old world charm with tin ceilings and ornate blended metal + oak staircase, light fixture medallions and claw-footed tubs. There are three wood-burning stoves (living room, upstairs hall and kitchen) which provide a supplemental heat source but also that ambiance on winter days that make you remember grandma’s house. One wood stove is a 6-burner with oven in the kitchen. The kitchen has been totally updated with an island, farm sink, leather-look granite countertops, stainless steel appliances and a wine cooler. There is a formal dining area and a pantry with walk out to a rear deck perfect for entertaining and enjoying the private rear yard. 2 full baths, one on each floor and they are HUGE! Claw-footed tubs with shower surround curtains, pedestal sinks and rich custom tile floors. There is a media room on the first floor or use it as a 4th bedroom. 3 nice size bedrooms upstairs but the primary is HUMONGOUS. Private laundry area with full size washer/dryer. Economical heat (2 splits) and electric baseboard. Most upgrades made within the last 5 years. All set on a very private lot with mature trees and easy commute to town (Callicoon) for shopping, schools, restaurants and more. High speed internet available. Don’t miss the front porch with ceiling fans to laze away summer days reading a book. Close to Bethel Woods for summer outdoor concerts. Come see what all the BUZZ is about in the Catskills!
Год постройки:
1920
Описание вида:
панорамный вид
Стиль:
Фермерский дом, Многоэтажное здание
Описание экстерьера:
деревянная наружная обшивка
Бытовое оборудование:
Холодильник, Посудомоечная машина, Микроволновая печь, Стиральная машина, Сушильная машина
Oписание камина:
дровяной камин
Характеристики недвижимости:
Крыльцо, настил, Подвал, Подъезд
Пол:
деревянные полы
Услуги:
Колодец, выгребная яма
Система отопления:
электрическое отопление, Дрова
Телефонная связь:
доступно кабельное телевидение
Описание участка:
выровненный
Другие здания/строения:
Хозяйственная постройка
Цокольный этаж и фундамент:
Не отделан, погреб
Средняя школа:
Sullivan West
Начальная школа:
Sullivan West Elementary
Средняя школа:
Sullivan West High School At Lake Huntington
Начальная школа:
SULLIVAN WEST HIGH SCHOOL AT LAKE HUNTINGTON

