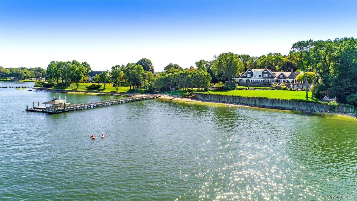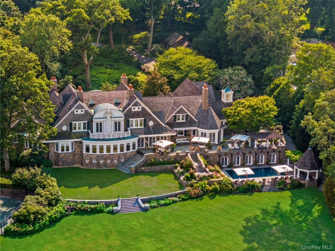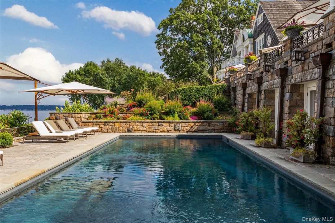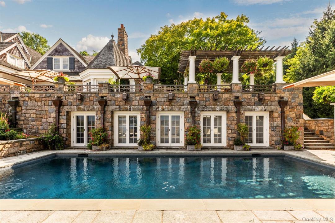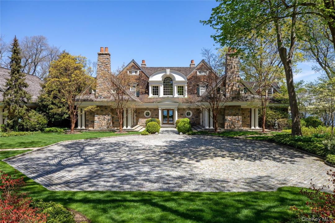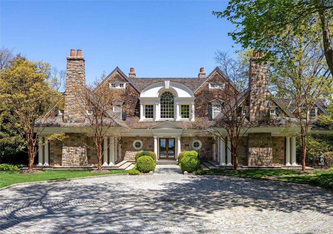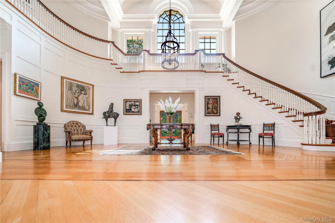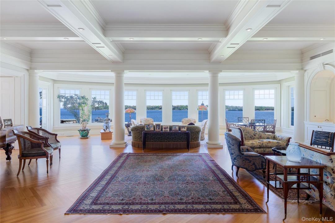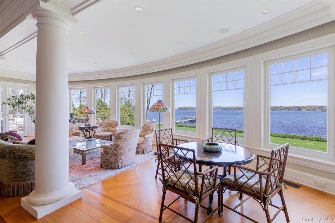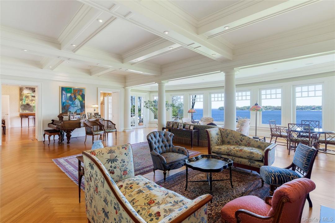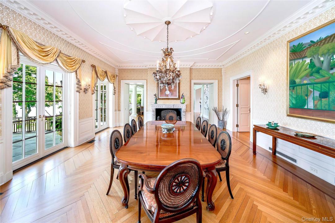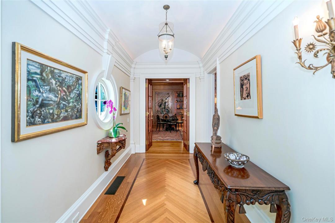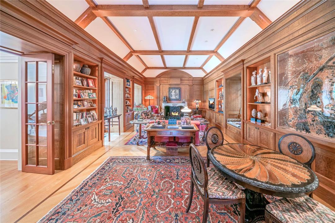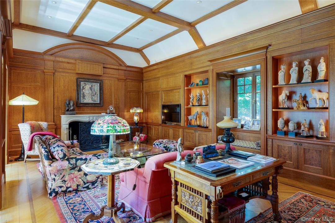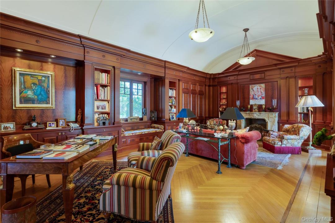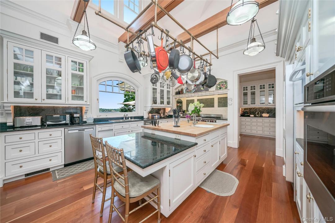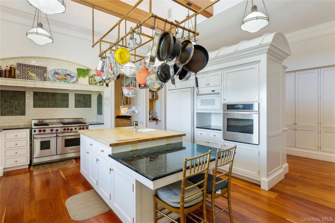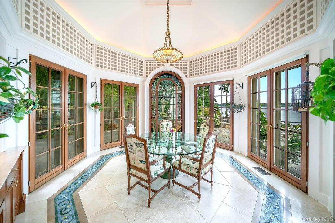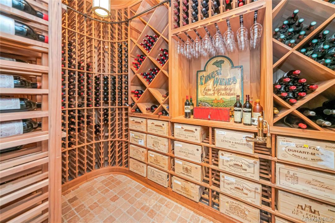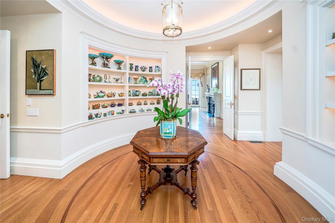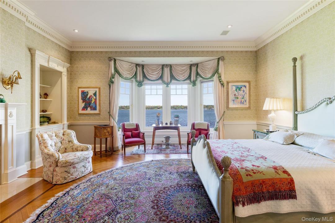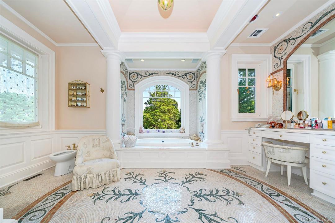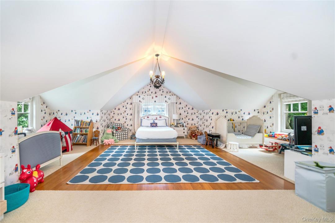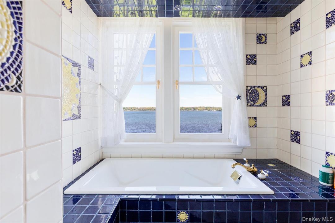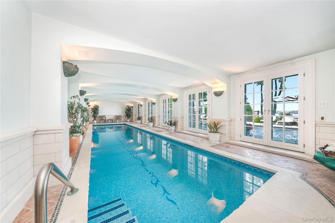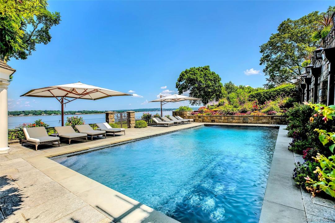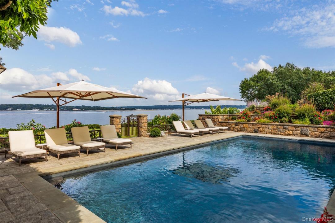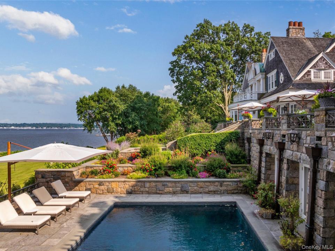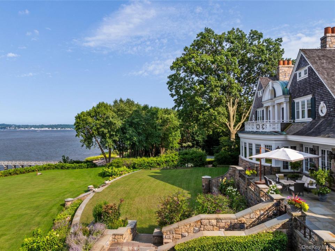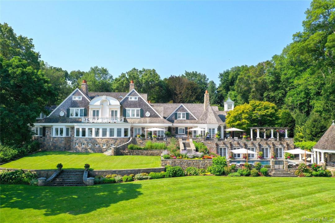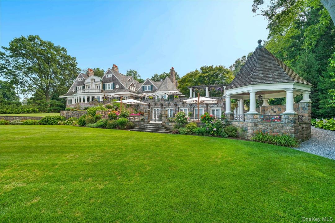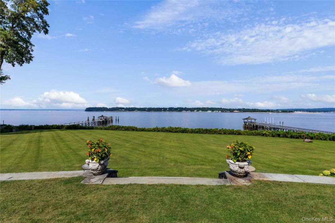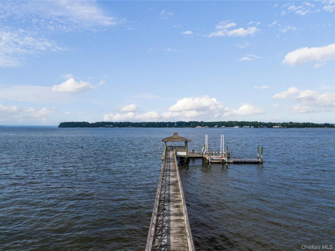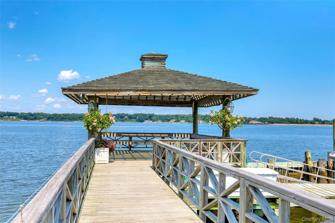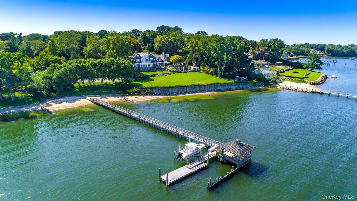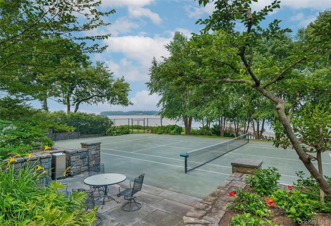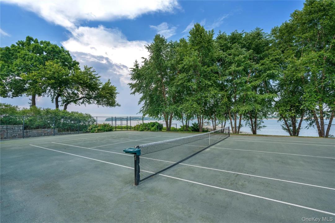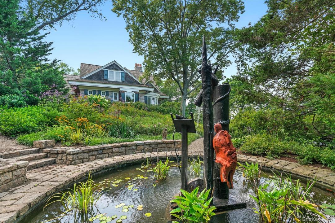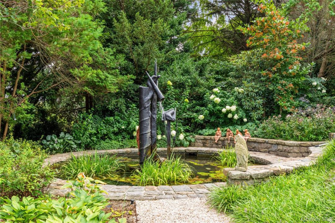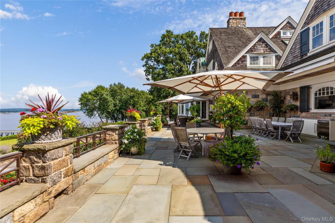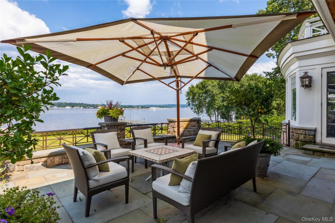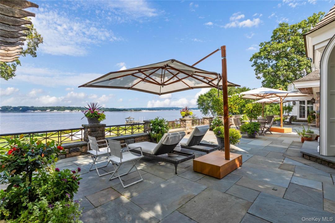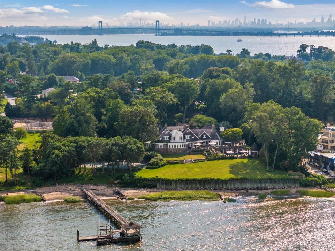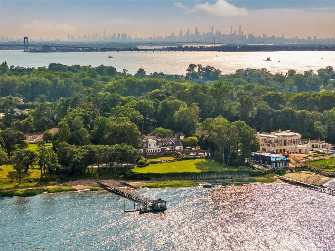-
Trocar idioma:
PT-BR
- العربية - Arabic
- 中文 -简体 - Chinese (Simplified)
- 中文 -繁體 - Chinese (Traditional)
- Nederlands - Dutch
- English - English
- Français - French
- Français Canadien - French (Canadian)
- Deutsch - German
- עברית - Hebrew
- Italiano - Italian
- 日本語 - Japanese
- 한국어 - Korean
- Polski - Polish
- Português - Portuguese
- Português Brazil - Portuguese (Brazilian)
- Русский - Russian
- Español Europa - Spanish
- Español América - Spanish (Latin American)
- 中文-繁體(台灣) - Taiwanese
- Türkçe - Turkish
- Tiếng Việt - Vietnamese
$35.000.000
227 Dock Lane, North Hempstead, Nassau County, NY, 11024, EUA
N° MLS
903415
Tipo de propriedade
Residencial à venda, Residência para uma única família
Dimensões do terreno
5,4 acres (2,19 hectare)
Dormitórios
13
Banheiros
10
Banheiros
14
Lavabos
4
Número total de ambientes
19
Preço de venda por metro quadrado
0 $
Swan Landing is a magnificent waterfront estate custom-designed by Shope Reno Wharton Associates to exemplify luxury at its highest level. Spanning approximately 23,000 square feet and nestled on 5.4 pristine acres on Long Island’s North Shore, this stone and shingle masterpiece offers 13 bedrooms and 14 bathrooms in a setting of unparalleled beauty and privacy.
A long, tree-lined drive leads past sculpted boxwoods and Tuscan-style columns to the home’s striking facade. Inside, grand barrel ceilings and cove lighting guide you into two formal libraries - one clad in English oak, the other in mahogany - each centered around twin 18th-century fireplaces. The heart of the home, a great stair hall with arched windows and custom inlay flooring, leads into a formal living room with panoramic views of Manhasset Bay, curved window walls, circular columns, and refined finishes. The formal dining room features an antique fireplace, crystal chandelier, French doors, and exquisite custom millwork, flowing seamlessly to a stone patio overlooking the waterfront.
The chef’s kitchen is outfitted with state-of-the-art appliances, a butler’s pantry, a two-level island, and custom cabinetry, while the adjacent octagonal breakfast room - with stained glass accents and five sets of French doors - blurs the line between indoor and outdoor living. Throughout the home, bespoke details abound, from padded and cloth walls to Tischler und Sohn windows, blending old-world elegance with modern comfort.
The primary suite offers breathtaking water views, 12-foot ceilings, a sitting room, and two lavish ensuite baths, one a hand-tiled mosaic showpiece, the other rich in mahogany and emerald green marble. Two walk-in closets with dressing areas and a custom island add to the suite’s refined luxury. Additional amenities on the main level include a refrigerated wine room, antique powder room, a staff suite, and a gated elevator.
Upstairs, two distinct guest wings offer seven bedrooms, five bathrooms, office space, a secondary laundry room, and a heated stone terrace. The lower level features an indoor saltwater lap pool with French doors to the outdoors, a gaming area, temperature-controlled wine cellar, and changing rooms.
The estate grounds, designed by renowned landscape architect Peter Cummin, are a year-round sanctuary with Japanese maples, beech trees, and hydrangea-draped seawalls. Outdoor highlights include a romantic lily pond, English garden, greenhouse, custom pony house, waterfront Har-Tru tennis court, and a private dock and beach with East End-imported sand. An outdoor saltwater pool with slate patio and entertaining pavilion completes the main residence, while a separate two-bedroom, two-bath guest cottage offers additional accommodations.
Grand in scale yet warm in feel, Swan Landing is a one-of-a-kind property where timeless architecture meets modern sophistication - an enduring estate that simply cannot be replicated.
Ano de Construção:
1995
Caracteristicas da Vista:
Vista para a água
Localização:
Orla marítima, Acesso à água, Acesso á praia
Frente ao mar/lago/rio:
De frente para a praia
Estrutura para barcos:
Doca para Barcos
Estilo:
colonial, Vários andares
Construção:
pedra
Descrição do exterior:
Tábua de ripa
Aparelhos domésticos:
Geladeira, Freezer, Lavadora de louças, Forno de microondas, Fogão, Forno, Máquina de lavar roupa, Secadora de roupas, Umidificador
Descrição da piscina:
Piscina privativa
Número de lareiras:
8
Destaques da propriedade:
Elevador, Lareira, Pátio, Sacada, Ático - não acabado, Garagem
Descrição do interior:
Tetos inclinados
Piso:
madeira
Características de segurança:
Sistema de segurança
Serviços públicos:
fossa sanitária
Sistema de aquecimento:
Ar forçado, Gás natural
Sistema de resfriamento:
Ar condicionado central
Descrição do lote:
Cercado - Totalmente
Outros edifícios/estruturas:
Galpão , Estufa para plantas
Porão e fundações:
porão de saída , Totalmente acabada
Vagas na garagem:
3
Descrição da garagem:
Particular
Descrição da vaga sob toldo:
Vaga coberta anexa
Bairro com Escola Secundária:
Great Neck
Ensino primário:
John F Kennedy School
Ensino secundário (colegial):
Great Neck North High School
Escola - ginásio:
Great Neck North Middle School

