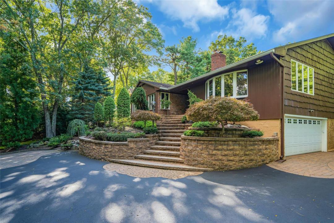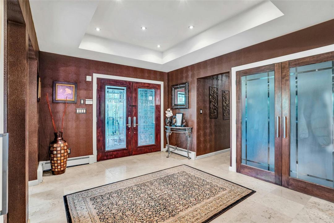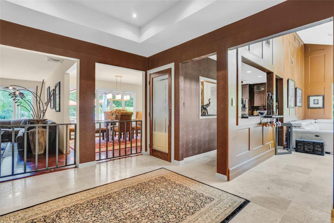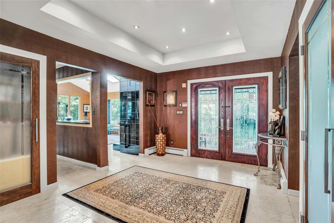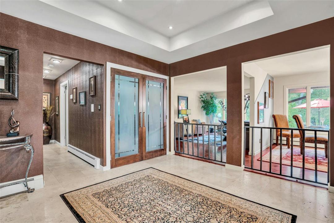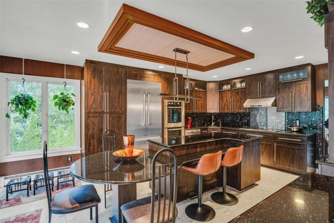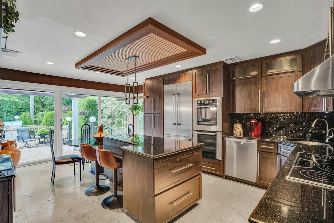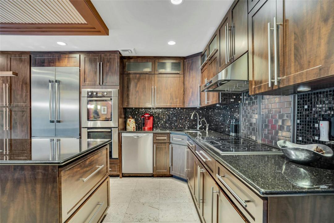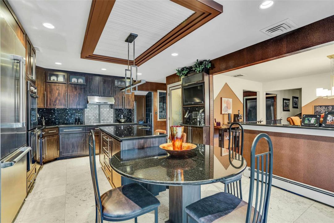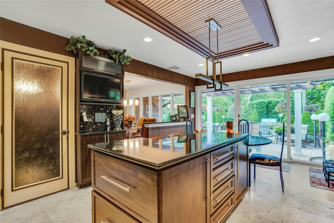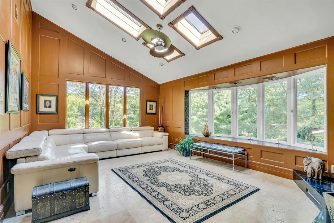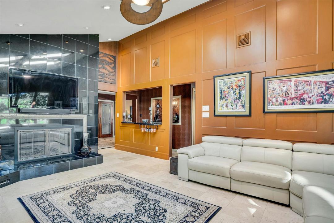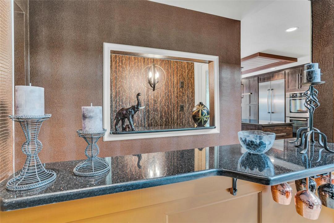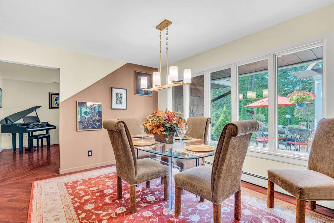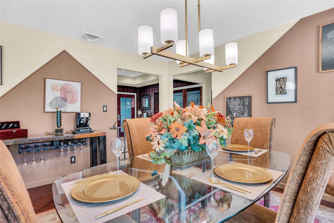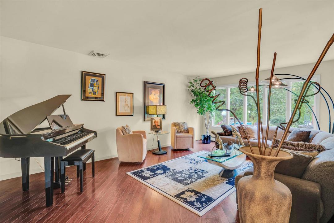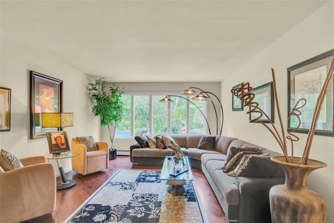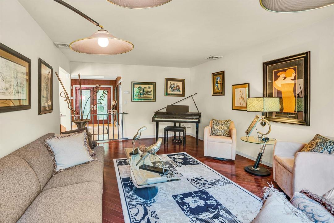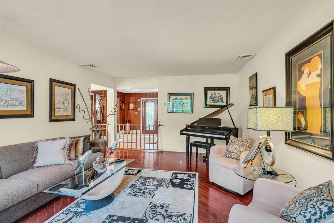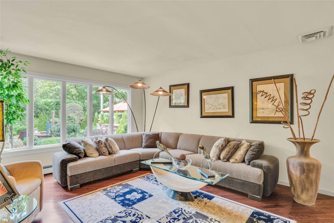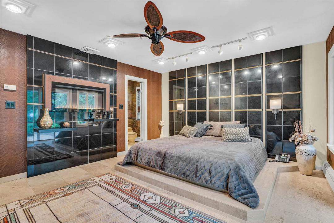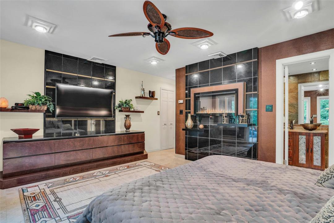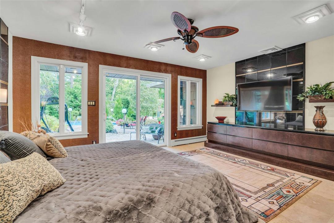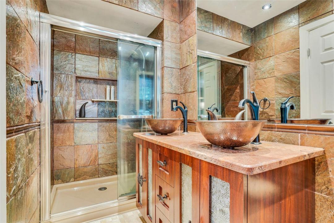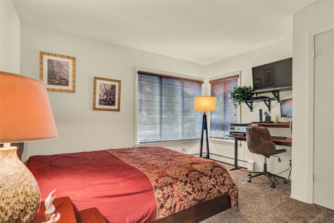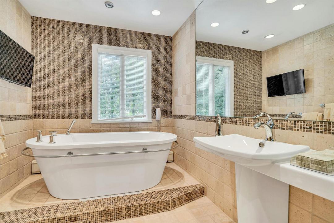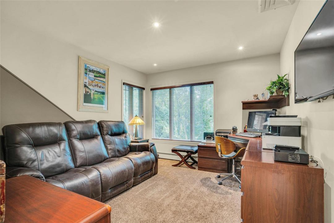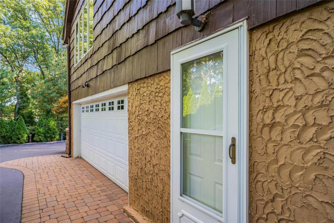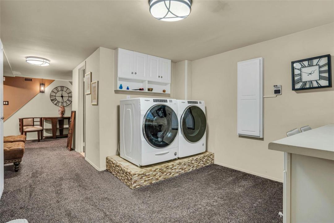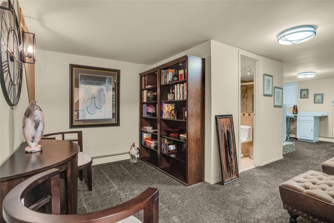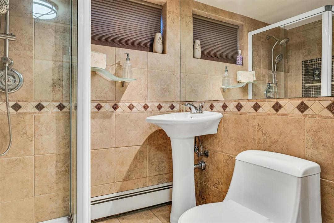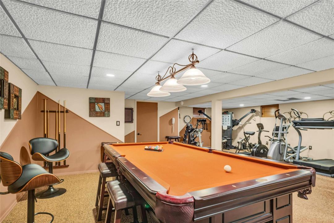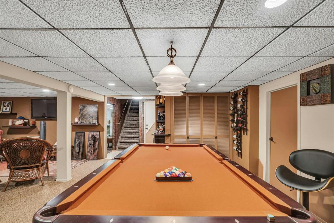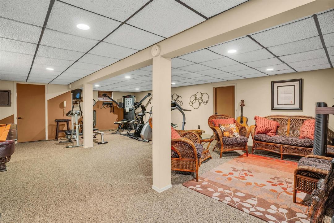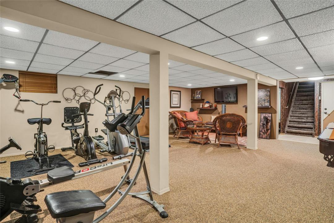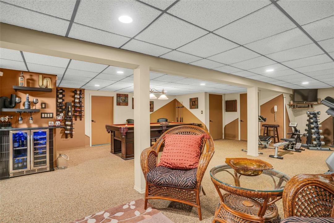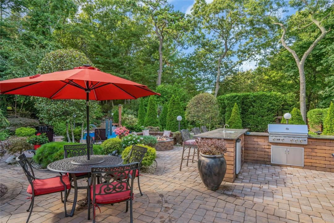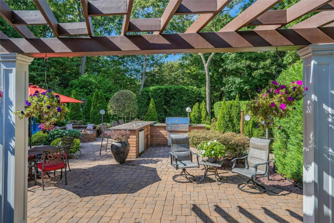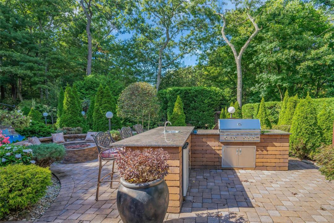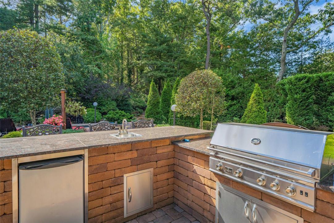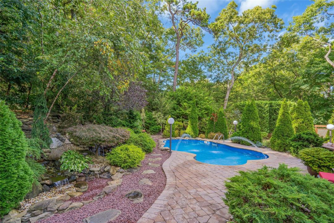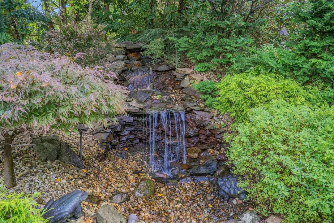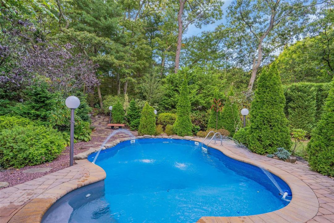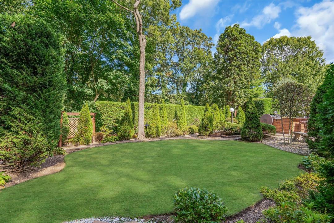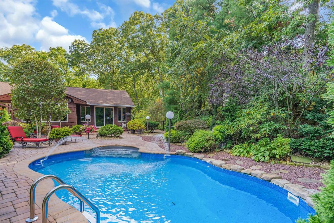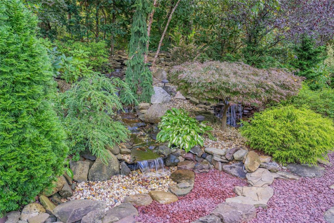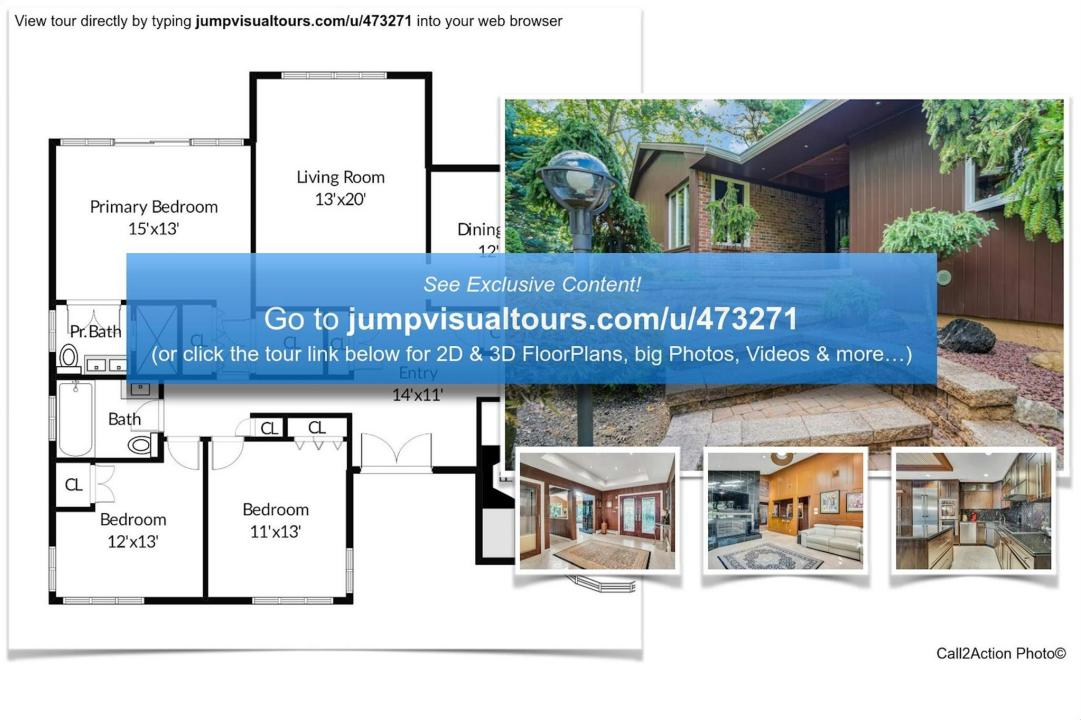-
言語変更:
JA
- العربية - Arabic
- 中文 -简体 - Chinese (Simplified)
- 中文 -繁體 - Chinese (Traditional)
- Nederlands - Dutch
- English - English
- Français - French
- Français Canadien - French (Canadian)
- Deutsch - German
- עברית - Hebrew
- Italiano - Italian
- 日本語 - Japanese
- 한국어 - Korean
- Polski - Polish
- Português - Portuguese
- Português Brazil - Portuguese (Brazilian)
- Русский - Russian
- Español Europa - Spanish
- Español América - Spanish (Latin American)
- 中文-繁體(台灣) - Taiwanese
- Türkçe - Turkish
- Tiếng Việt - Vietnamese
Fabulous ranch!!! Summer is coming and this oasis is waiting for YOU! Gorgeous home decorated and upgraded to perfection. Entry foyer features beautiful tile work and custom closet doors. Formal living room overlooks the yard and flows into the dining room for easy entertaining. The kitchen is state of the art with Bosch appliances and a Thermador refrigerator. Center island duets as a table for 4 with counter seating for 2. Very clever! The den features high ceilings and a natural gas fireplace with lots of windows all around!. True Primary Bedroom has wall of glass overlooking the pool and waterfalls while laying by the fireplace. Updated ensuite bath is a treat. The basement is a great space for entertaining. It is ground level from the garage and has a gym area, pool table and a great space for tools and wood working. There is an office space/4th bedroom with a full bath with an Outside Entrance from the driveway. The 2 car garage is neat and organized and ready for a sports car! Paradise is the only way to describe the backyard! There is an outdoor kitchen with a never used barbecue. After you have a few burgers, stroll on over to the fire pit and roast some marshmallows:) The salt-water heated (by natural gas) pool (features 2 waterfalls and a couple of sprays. The gardens are mature and have full grown arborvitae for privacy. CAC 1.5 yrs, CVAC with hose in the wall, 200 AMP, Washer and Dryer 2 yrs, Cesspool cleaned last year - no issues, Boiler, Pool 8 yrs,; Pool Liner 3 yrs, Filter 7 years, Heated Driveway, Whole House Generator 2yrs, Roof 10 yrs. Laurel Drive Park is down the street and has a tennis court, basketball court, handball court, and a playground., COME AND GET IT!
建築年:
1964
景色:
全景を見渡す眺め
場所:
区: The Pines
スタイル:
牧場、農園、複数階
建築タイプ:
レンガ
家電機器:
冷蔵庫、冷凍庫、食器洗い機、電子レンジ、ゴミ処理、洗濯機、ドライヤー
プールの概要:
プライベートプール
暖炉数:
2
物件の特徴:
暖炉、ポーチ、パティオ、屋根裏 (仕上げ済み)、屋根裏 (仕上げ済み)、屋根裏部屋へのプルダウン階段、ドライブウェイ、車庫
内部の詳細:
カテドラルシーリング
床:
ハードウッド
窓:
スカイライト
セキュリティ機能:
セキュリティーシステム
電気・ガス・水道設備:
汚水(下水タンク)
暖房設備:
天然ガス、石油
冷房設備:
全館空調
区画詳細:
裏庭完全フェンス付き、平坦
その他の建物:
物置き
地階と基礎の詳細:
出入り口のある地下、改築済み
ガレージスペース:
2
ガレージ種類:
プライベート
カーポートの詳細:
家続きのカーポート
高校通学区域:
Hauppauge
小学校:
Pines Elementary School
高等学校:
Hauppauge High School
中学校:
Hauppauge Middle School


