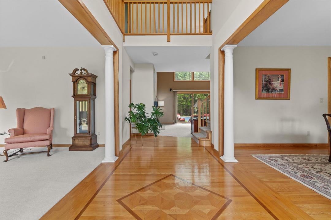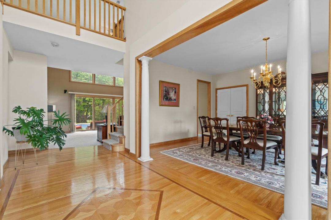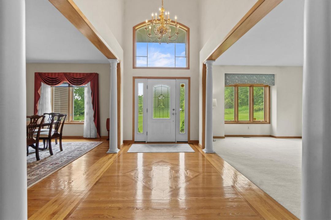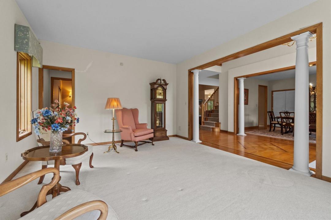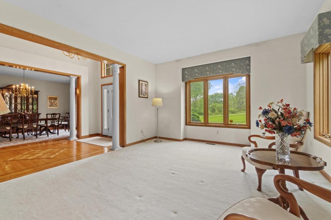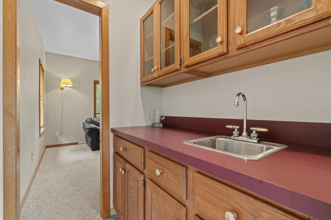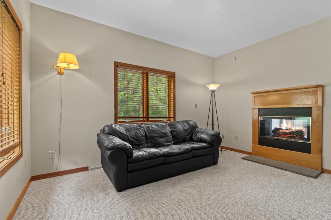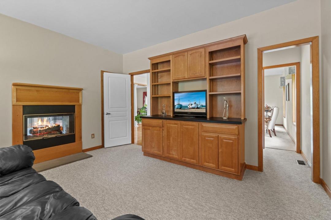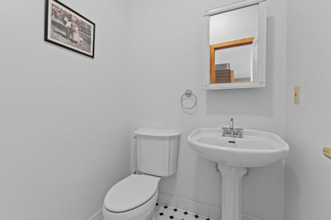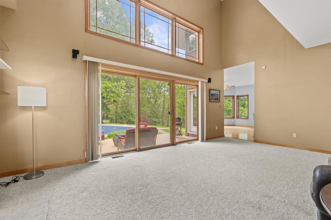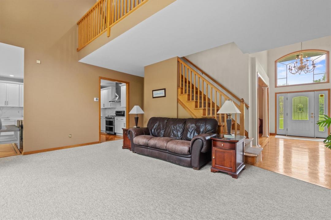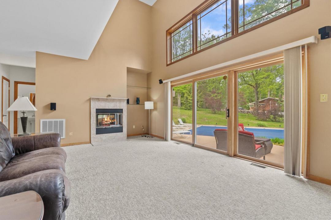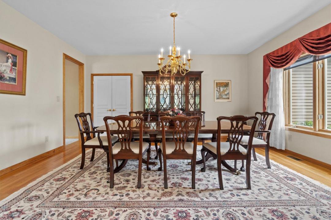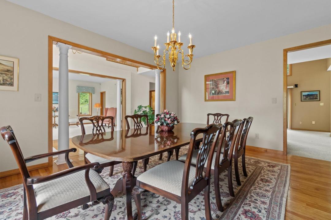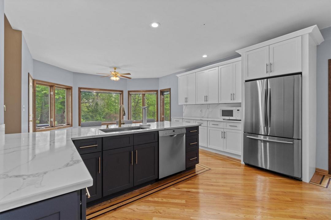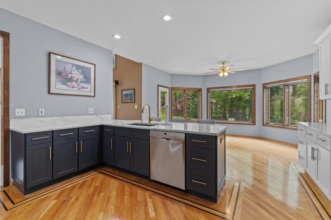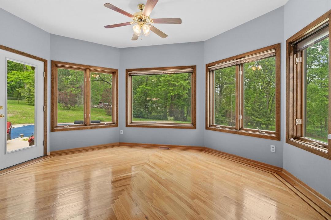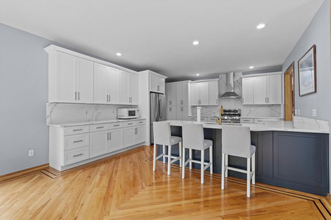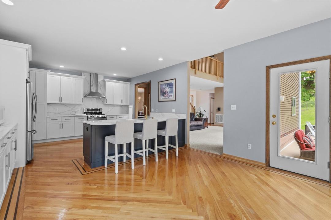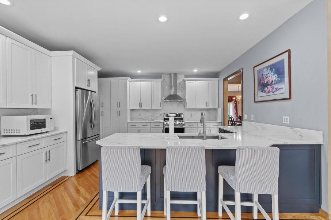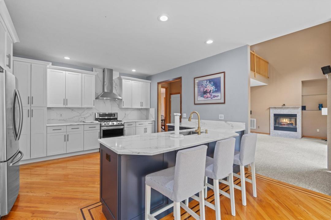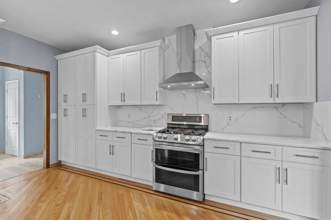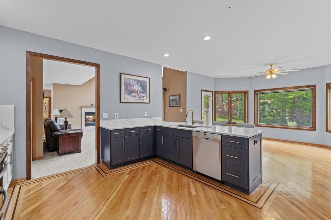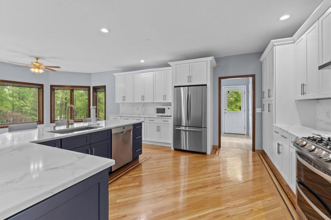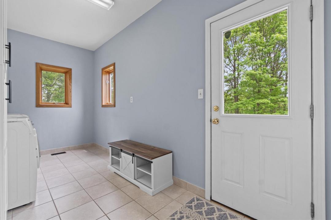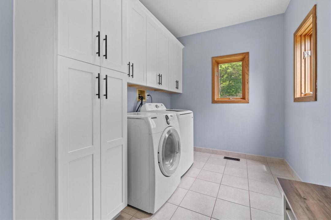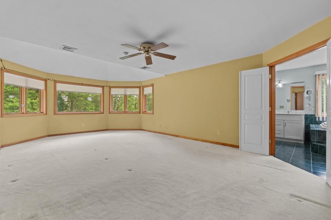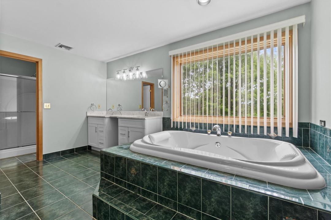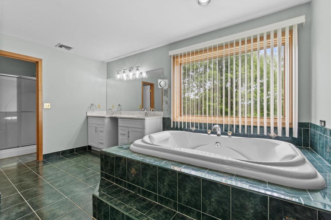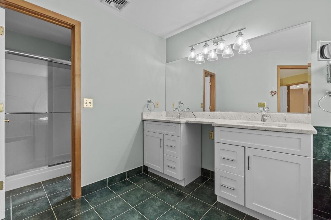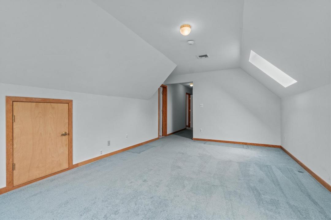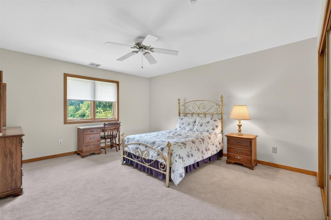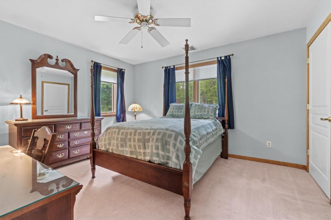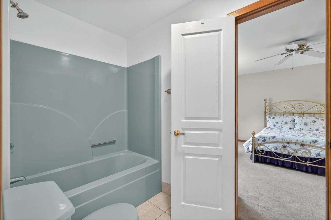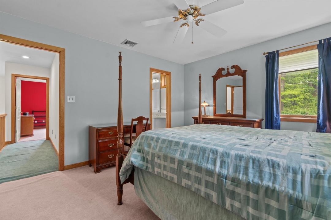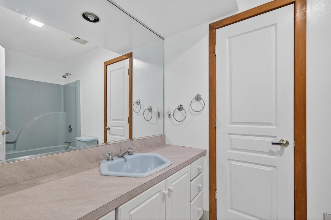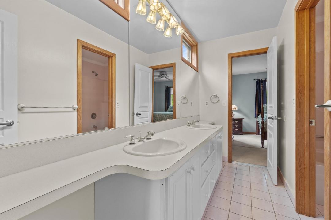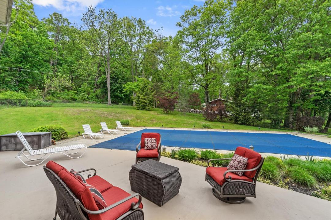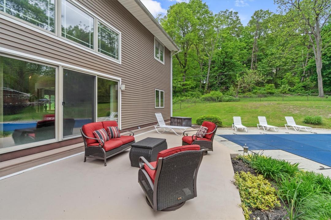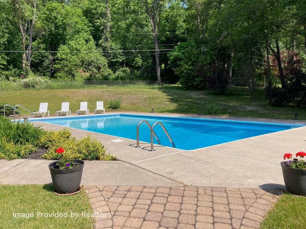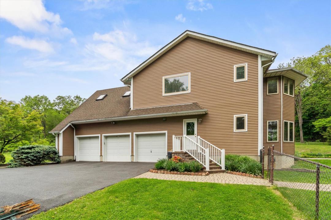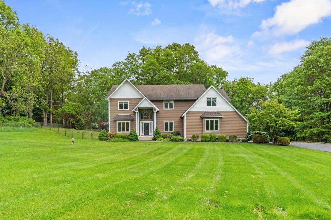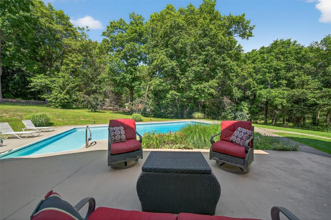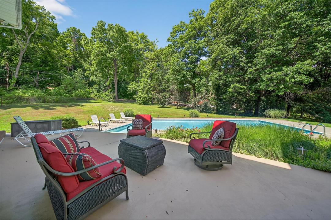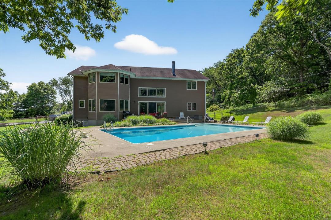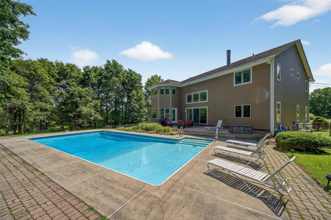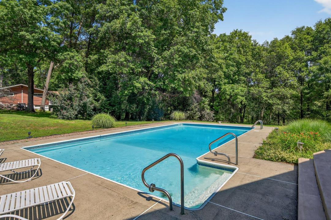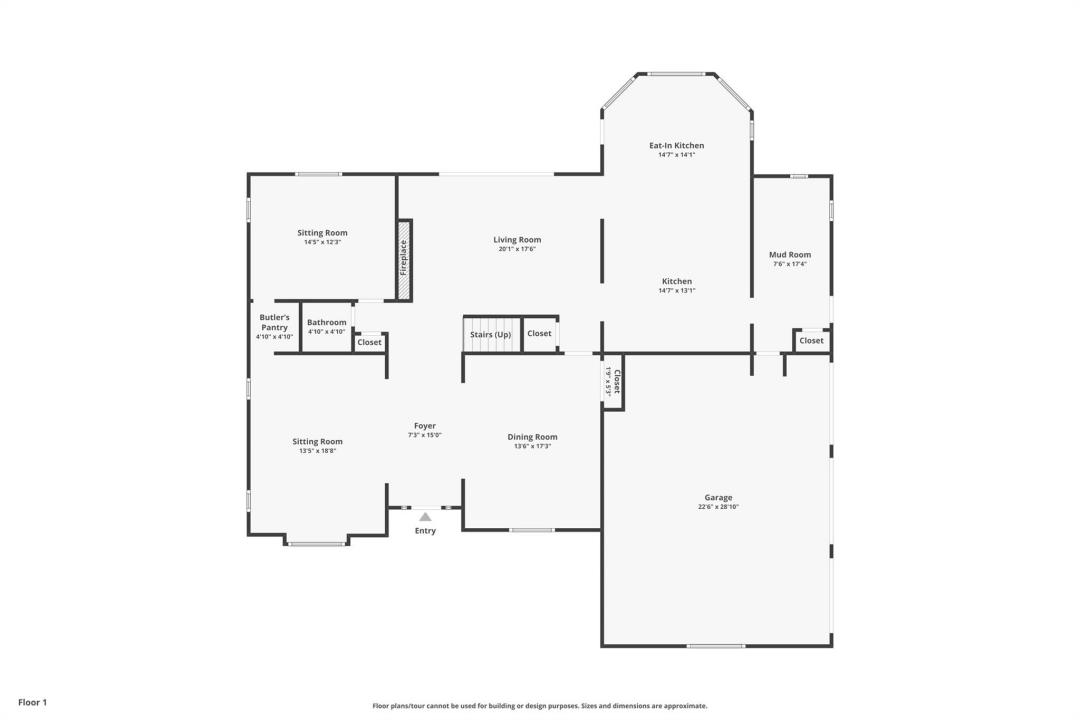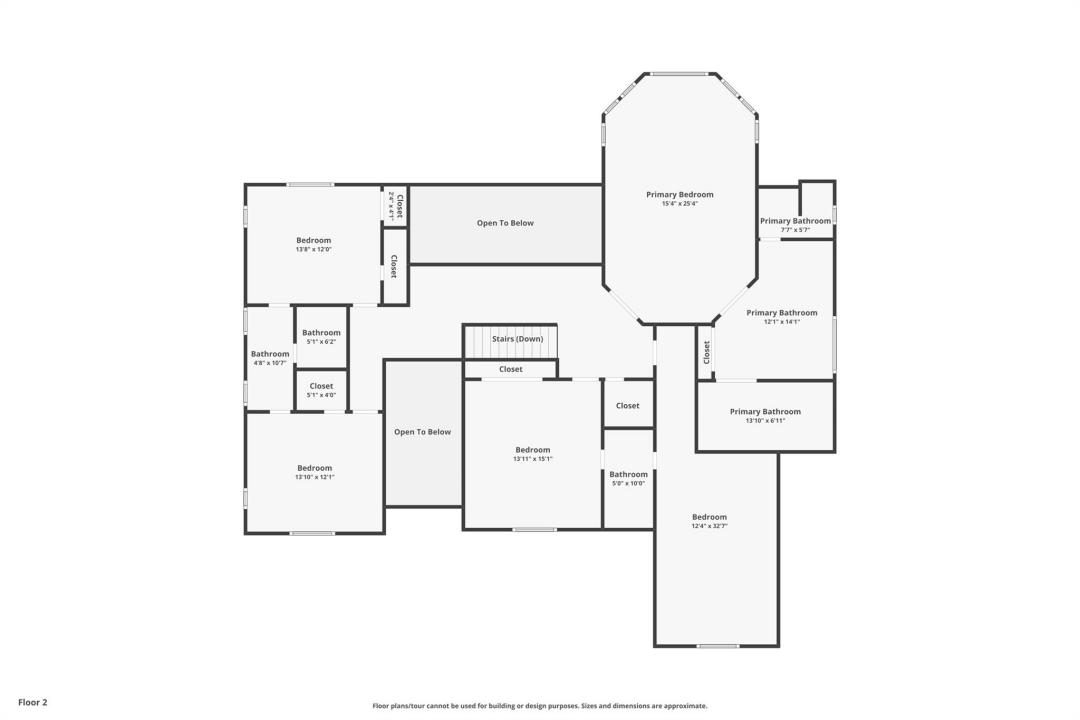-
Cambia lingua:
IT
- العربية - Arabic
- 中文 -简体 - Chinese (Simplified)
- 中文 -繁體 - Chinese (Traditional)
- Nederlands - Dutch
- English - English
- Français - French
- Français Canadien - French (Canadian)
- Deutsch - German
- עברית - Hebrew
- Italiano - Italian
- 日本語 - Japanese
- 한국어 - Korean
- Polski - Polish
- Português - Portuguese
- Português Brazil - Portuguese (Brazilian)
- Русский - Russian
- Español Europa - Spanish
- Español América - Spanish (Latin American)
- 中文-繁體(台灣) - Taiwanese
- Türkçe - Turkish
- Tiếng Việt - Vietnamese
$819.000
115 Moffat Road, Blooming Grove, Orange County, NY, 10992, USA
Numero MLS
862860
Tipo di immobile
Residenziale, Residenza monofamiliare
Superficie di terreno
3,1 acri (1,25 ettaro)
Camere da letto
4
Bagni
3
Stanze da bagno
4
Bagno di servizio
1
Totale numero di vani
10
Prezzo di vendita per mq
0 $
Welcome to this elegant contemporary colonial home, perfectly blending a relaxed atmosphere with luxurious details across 3.1 professionally landscaped acres. Step inside and make a grand entrance through the dramatic foyer, featuring stunning in-lay hardwood floors and stately columns. The expansive living room offers a sophisticated formal space for traditional furnishings and elegant entertaining. Enjoy mealtime in a setting that exudes gracious formality. The two-story family room, complete with a warm fireplace and a convenient wet bar, is sure to become the heart of your entertaining. The first floor also features a desirable home office enhanced by a unique two-sided fireplace. The large kitchen offers both efficient style and inviting warmth, boasting beautiful quartz countertops, top-of-the-line stainless steel appliances, a spacious eating area, and a center island perfect for casual meals or serving as a buffet. Retreat to the luxurious primary suite, a true spa-like haven with a separate shower, double sinks, a whirl pool tub, and a generous walk-in closet. The home also includes three additional well-appointed bedrooms and a versatile bonus room, each sharing thoughtfully designed Jack & Jill bathrooms. Outside, discover your own private resort with a sparkling inground pool nestled within the beautiful, park-like property featuring gorgeous landscaping. This exceptional home enjoys an excellent location, just minutes away from charming village shops and restaurants.
Anno di costruzione:
1991
Stile:
contemporaneo, coloniale
Descrizione esterni:
Tavole in vista di vinile
Elettrodomestici:
Frigorifero, Lavastoviglie , Micronde, Fornello, Lavatrice, Asciugatrice
Descrizione piascina:
Piscina privata
Caratteristiche delle proprietà:
Caminetto, Patio, Cantina, Scale pieghevoli per attico, Vialetto di accesso, Garage
Pavimento:
legno duro
Finestre:
Lucernari
Media:
Pozzo, pozzo nero
Sistema di riscaldamento:
Gasolio
Impianto di climatizzazione:
Impianto centralizzato di condizionamento dell'aria
Descrizione del lotto:
giardino completamente recintato, piano
Seminterrato e fondamenta:
Grezzo
Posti auto:
3
Distretto scolastico:
Washingtonville
Scuola elementare:
Taft Elementary School
Scuola media superiore:
Washingtonville Senior High School
Scuola media:
Washingtonville Middle School


