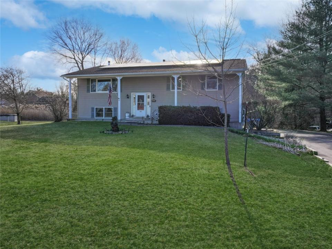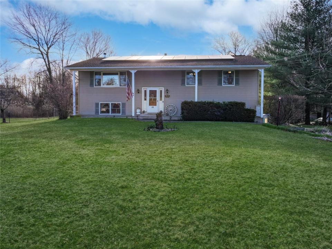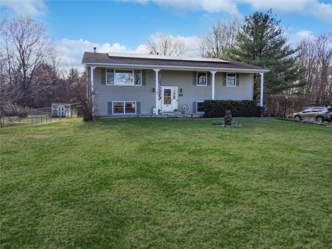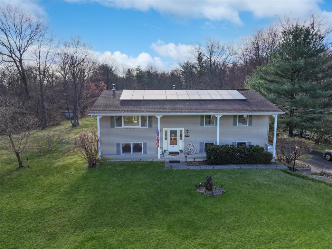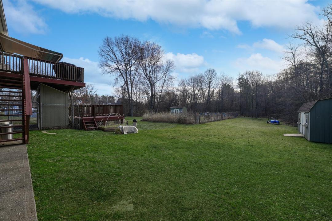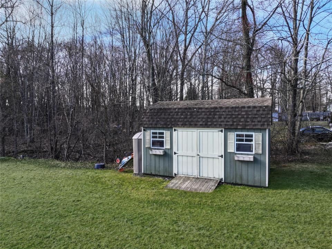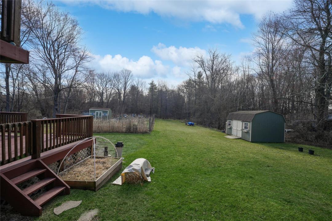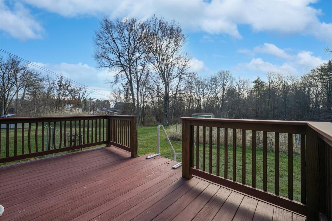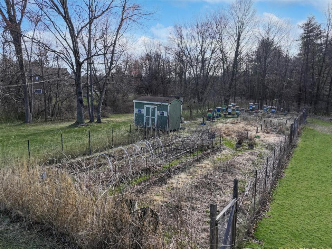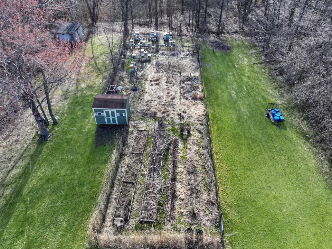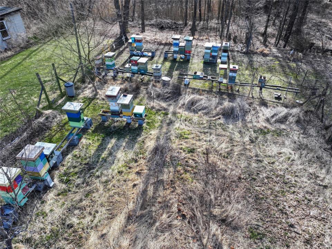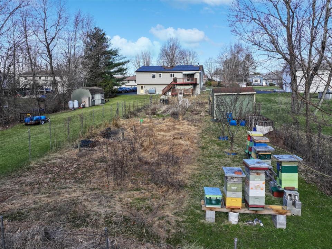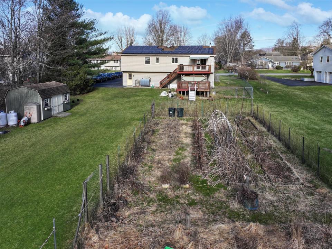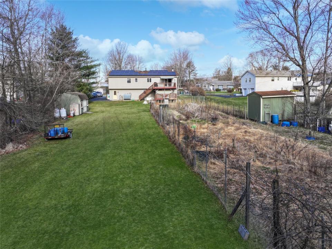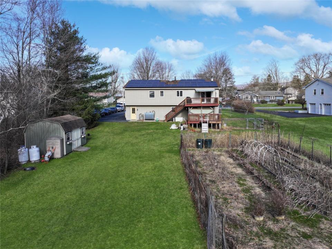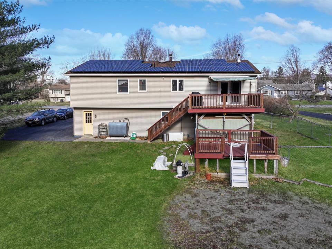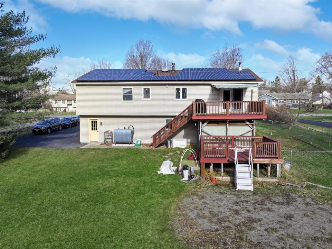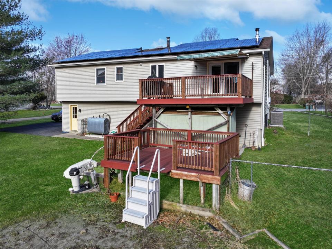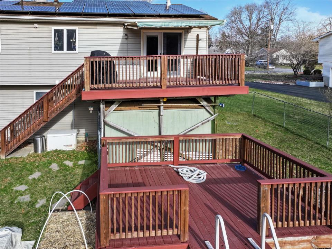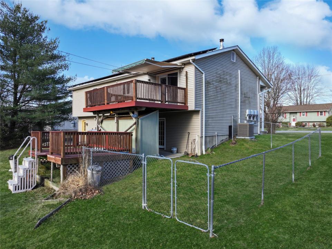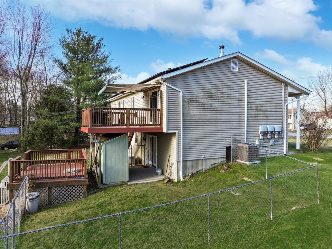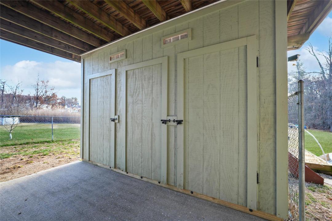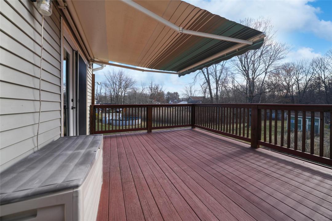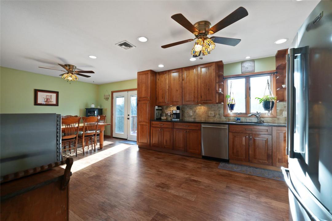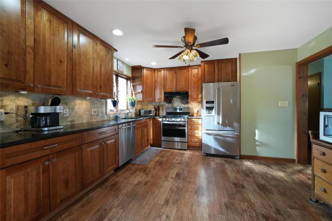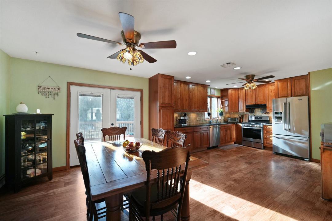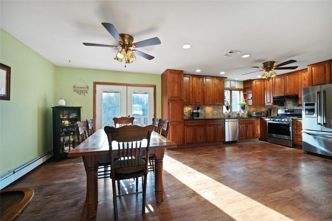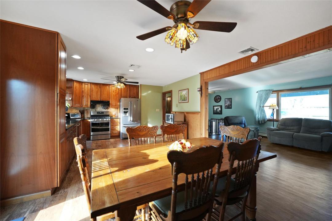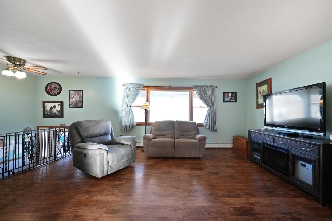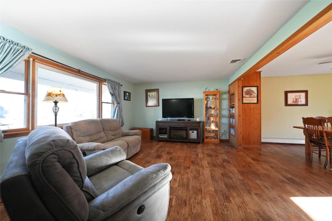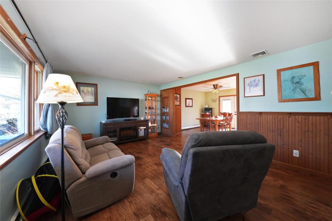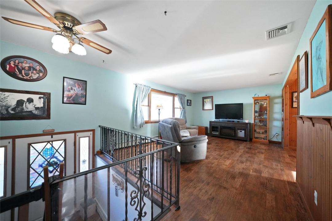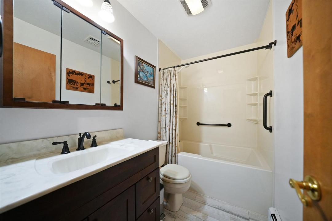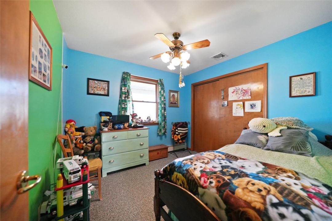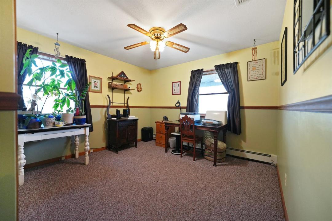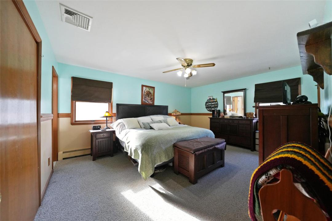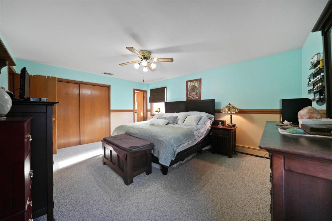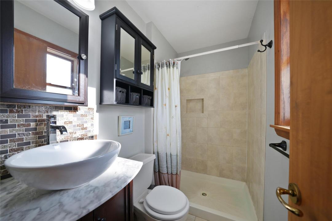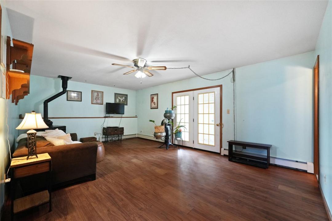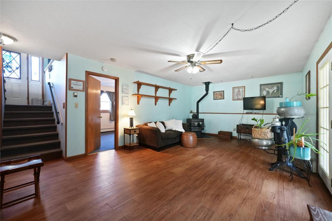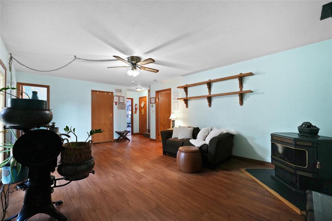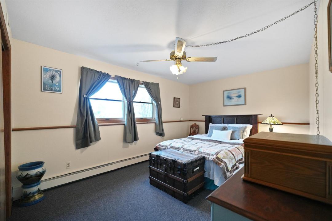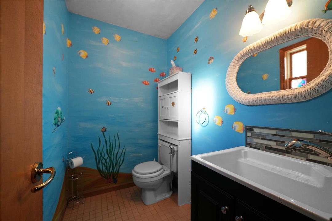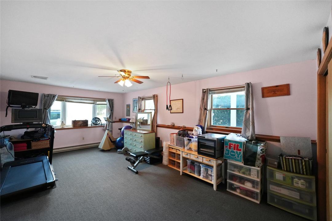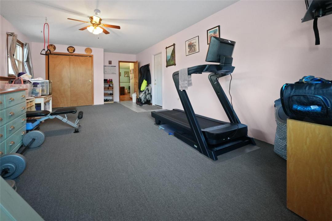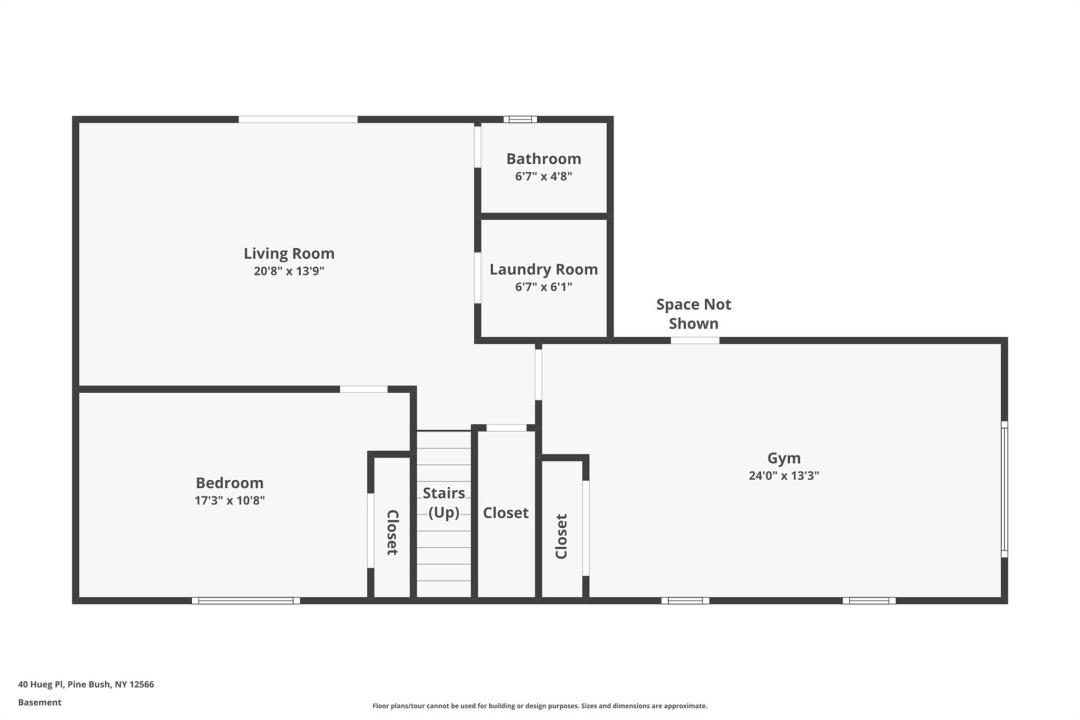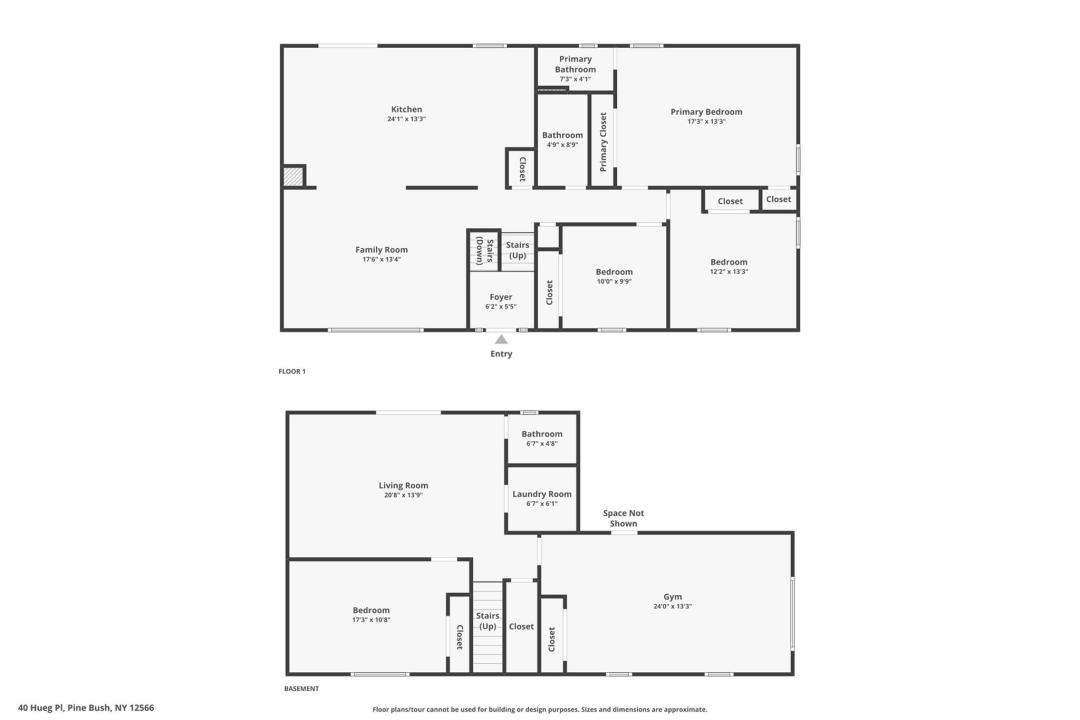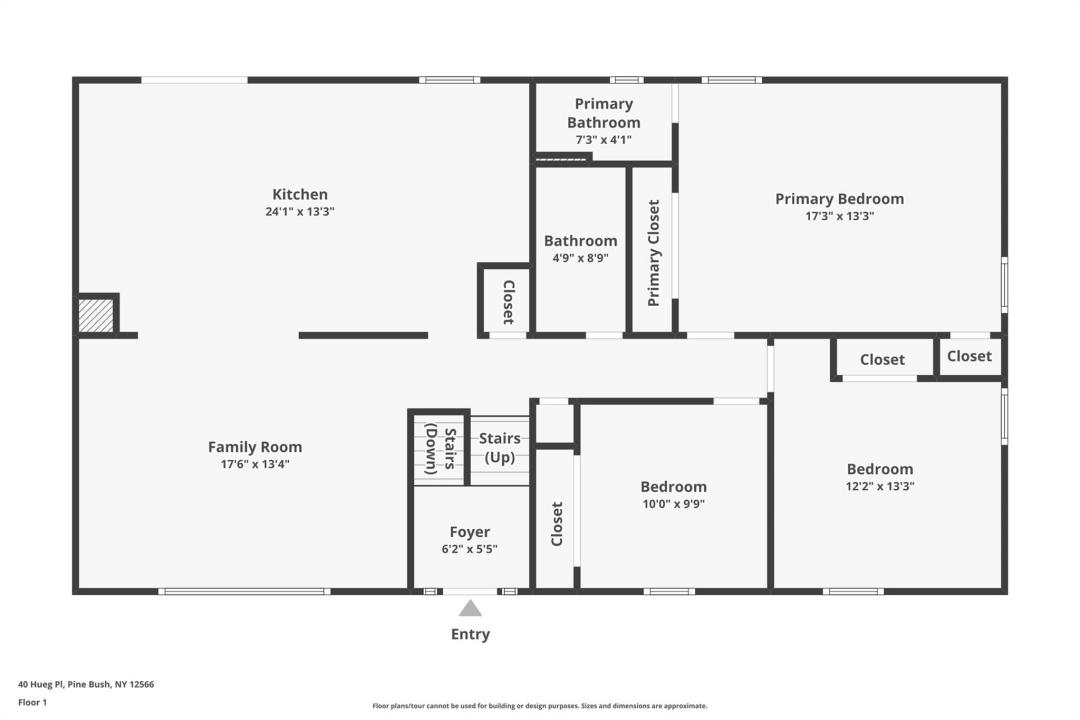-
Cambia lingua:
IT
- العربية - Arabic
- 中文 -简体 - Chinese (Simplified)
- 中文 -繁體 - Chinese (Traditional)
- Nederlands - Dutch
- English - English
- Français - French
- Français Canadien - French (Canadian)
- Deutsch - German
- עברית - Hebrew
- Italiano - Italian
- 日本語 - Japanese
- 한국어 - Korean
- Polski - Polish
- Português - Portuguese
- Português Brazil - Portuguese (Brazilian)
- Русский - Russian
- Español Europa - Spanish
- Español América - Spanish (Latin American)
- 中文-繁體(台灣) - Taiwanese
- Türkçe - Turkish
- Tiếng Việt - Vietnamese
$540.000
40 Hueg Place, Crawford, Orange County, NY, 12566, USA
Numero MLS
842117
Tipo di immobile
Residenziale, Residenza monofamiliare
Superficie di terreno
0,7 acri (0,28 ettaro)
Camere da letto
4
Bagni
2
Stanze da bagno
3
Bagno di servizio
1
Totale numero di vani
11
Prezzo di vendita per mq
0 $
Charming Raised Ranch in the Hamlet of Crawford with Modern Comforts & Country Charm
Welcome to your dream home—nestled just 20 minutes from the major Highway 17, this beautifully maintained raised ranch sits on just under 3/4 of an acre in the peaceful Hamlet of Crawford in the Pine Bush Central School District.
Step inside to find an open-concept layout between the kitchen and dining area, ideal for everyday living and entertaining. The kitchen features stainless steel appliances, a gas range/oven, warm wood cabinetry, and elegant French doors that lead to the top deck—complete with an automatic retractable awning and a serene view of the oversized garden and backyard.
The main living space boasts engineered laminate flooring with a rich wood print and a large bay window that floods the room with natural light. The main level bathroom offers a luxurious escape with a soaker tub, tiled floors, and a stone vanity. Upstairs, you’ll find three bedrooms, including a spacious primary suite with ample closets and an en suite bathroom featuring a tile shower and custom stone sink with custom backsplash.
Downstairs, enjoy a cozy bonus living area with a pellet stove and French doors leading out to a fenced-in dog run! This level also includes a fourth bedroom, a half bath with a deep sink, a dedicated laundry/utility room, bonus storage under the stairs, and an additional bonus room right off the garage.
Additional highlights include:
Municipal water and sewer
Fully House Water Filtration System, Water softener system, and reverse osmosis system for clean , high-quality water
Full-house generator
Central Air Conditioning
Solar panels for energy efficiency
Surge Protectors on the Breaker Panel for extra full house protection.
Two storage sheds in the backyard, plus a weatherproof pellet shed under the deck
Pull-down attic ladder with ample storage
Abundant windows throughout the home providing natural light throughout
Walking Distance to the Town Park
And an Invisible Fully Fenced Property line for your furry friends to run their heart out!
Don’t miss the opportunity to make this versatile and well-appointed home yours. Whether you’re looking for peaceful countryside living or easy highway access for commuting—this home truly has it all!
Anno di costruzione:
1988
Stile:
rancho
Descrizione esterni:
Tavole in vista di vinile
Elettrodomestici:
Frigorifero, Lavastoviglie , Micronde, Lavatrice, Asciugatrice, Purificatore acqua - proprio
N. di caminetti:
1
Caratteristiche delle proprietà:
Caminetto, Porticato, Terrazza scoperta, Cantina, Scale pieghevoli per attico, Garage
Sistema di riscaldamento:
Acqua calda , Gasolio
Impianto di climatizzazione:
Impianto centralizzato di condizionamento dell'aria
Dispositivi di risparmio energetico:
Doppi vetri / finestre anti tempesta
Telecomunicazione:
Sistema via cavo disponibile, Telefono disponibile in loco
Altri edifici/strutture:
Edificio di servizio
Seminterrato e fondamenta:
Completamente rifinito
Posti auto:
1
Distretto scolastico:
Pine Bush
Scuola elementare:
E J Russell Elementary School
Scuola media superiore:
Pine Bush Senior High School
Scuola media:
Crispell Middle School


