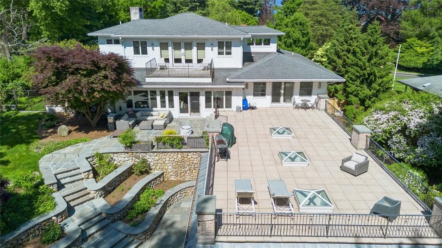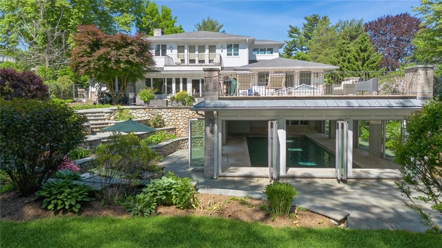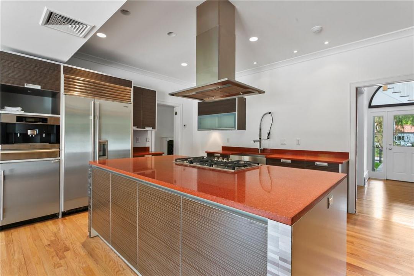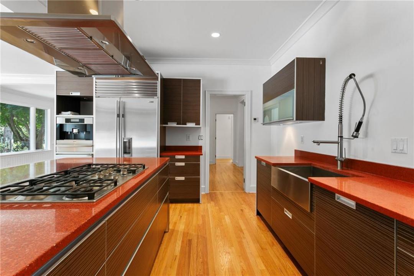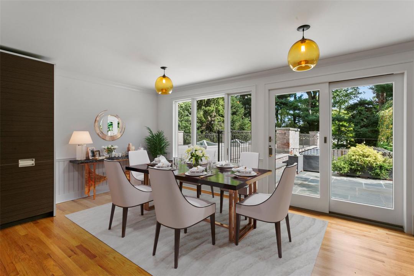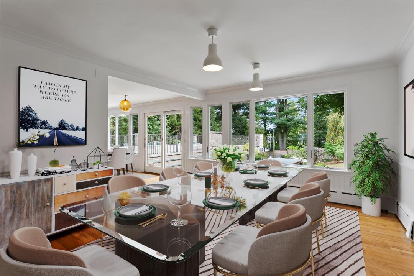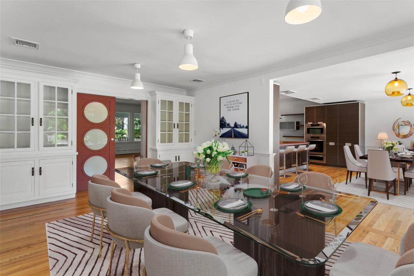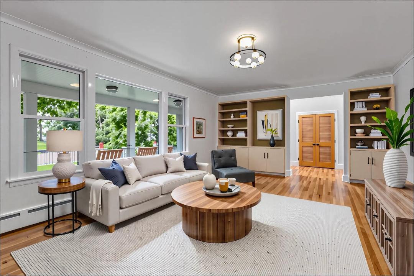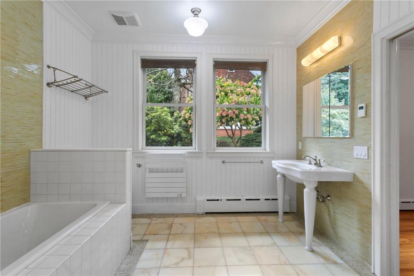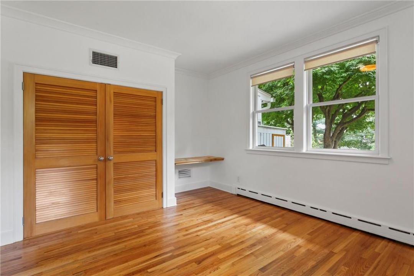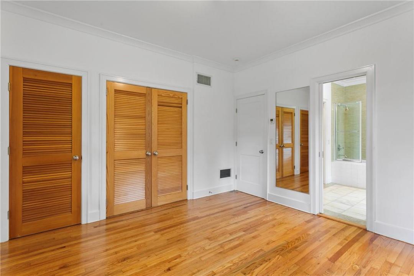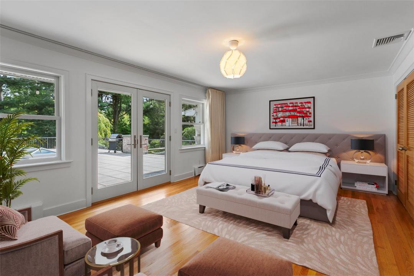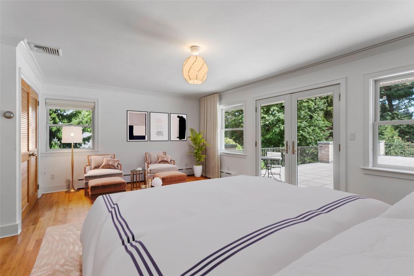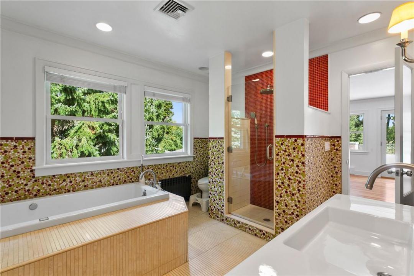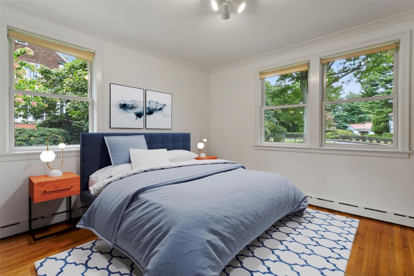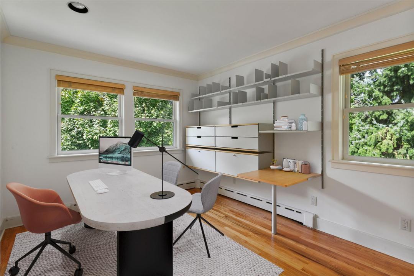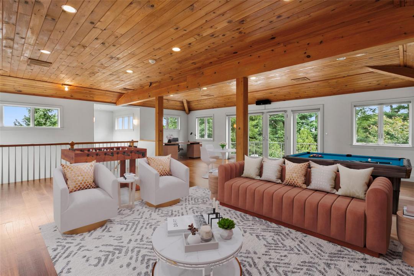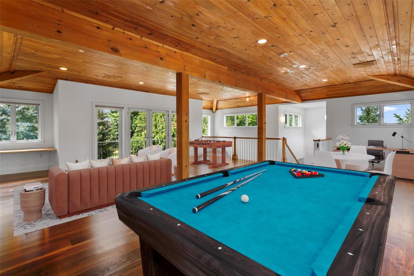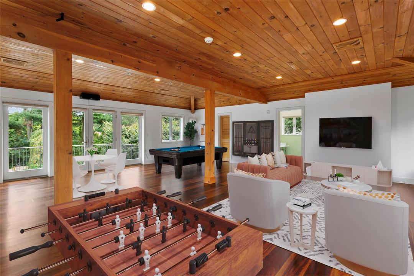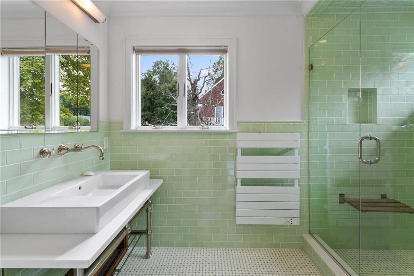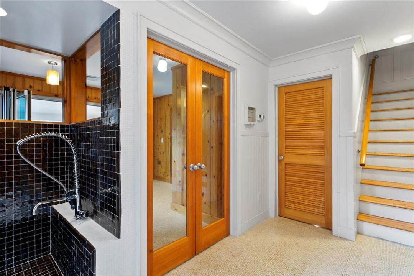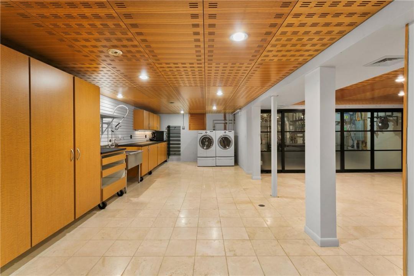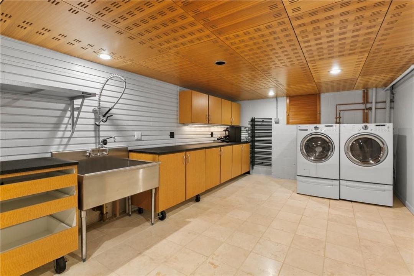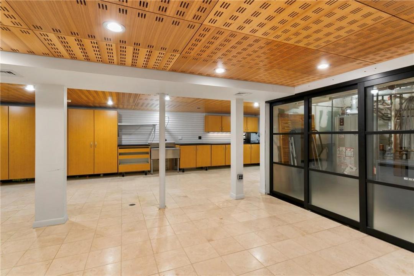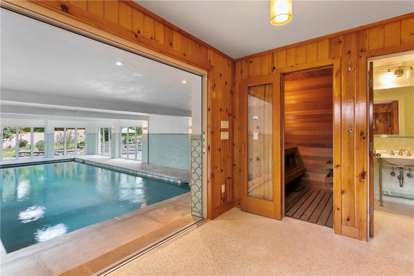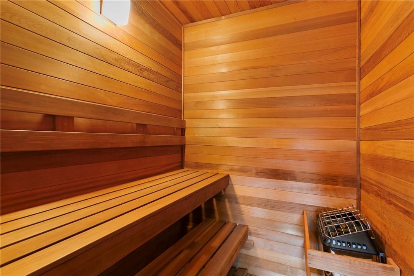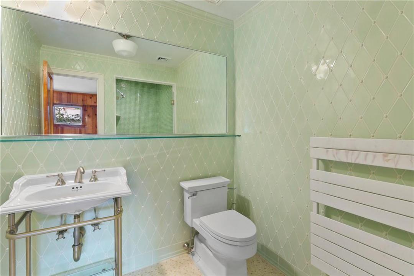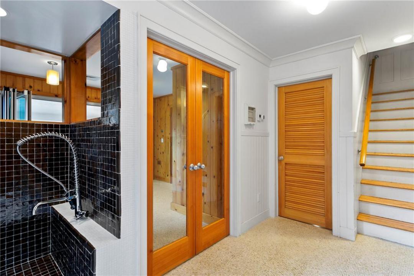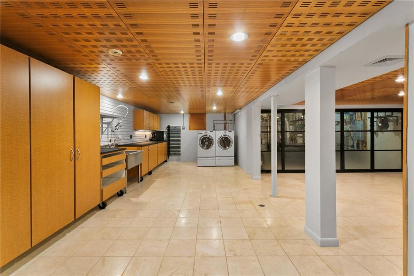-
Cambia lingua:
IT
- العربية - Arabic
- 中文 -简体 - Chinese (Simplified)
- 中文 -繁體 - Chinese (Traditional)
- Nederlands - Dutch
- English - English
- Français - French
- Français Canadien - French (Canadian)
- Deutsch - German
- עברית - Hebrew
- Italiano - Italian
- 日本語 - Japanese
- 한국어 - Korean
- Polski - Polish
- Português - Portuguese
- Português Brazil - Portuguese (Brazilian)
- Русский - Russian
- Español Europa - Spanish
- Español América - Spanish (Latin American)
- 中文-繁體(台灣) - Taiwanese
- Türkçe - Turkish
- Tiếng Việt - Vietnamese
$2.150.000
177 Clinton Avenue, Greenburgh, Westchester County, NY, 10522, USA
Numero MLS
H6325308
Tipo di immobile
Residenziale, Residenza monofamiliare
Superficie di terreno
0,53 acri (0,21 ettaro)
Camere da letto
5
Bagni
4
Stanze da bagno
4
Totale numero di vani
9
Prezzo di vendita per mq
0 $
Where Mid-Century Modern Meets Contemporary Luxury! Comfortably positioned in a peaceful, natural setting, this architecturally stunning home seamlessly blends classic mid-century modern design with the elegance of contemporary living. Walls of glass bathe the interiors in sunlight and create a seamless connection to expansive terraces, private decks, and organic, irrigated gardens. Crafted with an exquisite palette of hardwood, stone, Venetian plaster, and hand-made Italian tile, the home radiates craftsmanship and thoughtful detail throughout. At its heart lies a spectacular indoor/outdoor pool surrounded by NanaWall folding glass doors, allowing for year-round enjoyment. Adjacent, a family-sized sauna provides a spa-like retreat. The gourmet kitchen is both sleek and functional, featuring modern German crafted Eggersmann cabinetry, vibrant stone countertops, and top-tier Miele and Sub-Zero appliances. Ideal for entertaining and overlooking landscaped green space, the formal dining room with glass built-in's flows effortlessly through elegant mid-century style pocket doors into a spacious living room anchored by a striking deep wood-burning fireplace. The home includes five comfortable size bedrooms and four luxurious bathrooms adorned with Duravit, La Chapelle, and Toto fixtures. A show stopping top-floor loft offers exposed wood beams, wide-plank hardwood floors, a walk-in closet, full bathroom, two private decks, and seasonal Hudson River views. Additional amenities include a storage filled workshop, laundry area, space for gym equipment, a heated two-car garage, and a full bathroom adjacent to the indoor/outdoor heated pool with an interior color and finish inspired by the artist David Hockney.
This is more than a residence—it’s a serene retreat where thoughtful design, natural beauty, and elevated living come together in perfect harmony.
Anno di costruzione:
1955
Località:
Lottizzazione: Riverview Manor
Stile:
contemporaneo, A più piani
Costruzione:
Mattoni
Descrizione esterni:
Elettrodomestici:
Frigorifero, Lavastoviglie , Micronde, Piano di cottura, Forno, Lavatrice, Asciugatrice
N. di caminetti:
1
Caratteristiche delle proprietà:
Caminetto, Porticato, Patio, Terrazza scoperta, Cantina, Vialetto di accesso, Garage
Pavimento:
legno duro
Sistema di riscaldamento:
Acqua calda , Metano
Impianto di climatizzazione:
Impianto centralizzato di condizionamento dell'aria
Descrizione del lotto:
completamente recintato, piano
Altri edifici/strutture:
Officina
Seminterrato e fondamenta:
Completamente rifinito
Distretto scolastico:
Dobbs Ferry
Scuola elementare:
Springhurst Elementary School
Scuola media superiore:
Dobbs Ferry High School
Scuola media:
Dobbs Ferry Middle School

