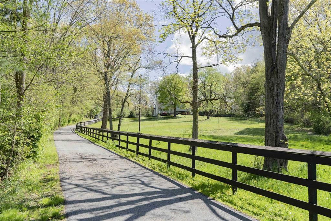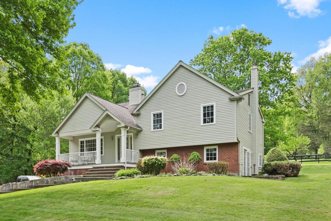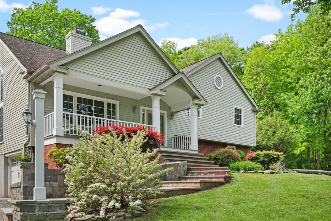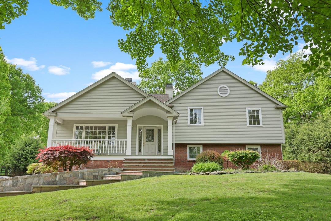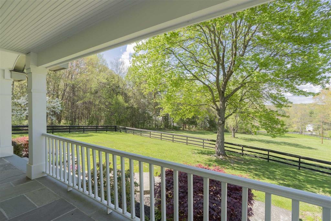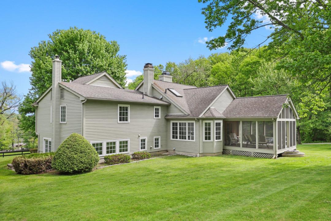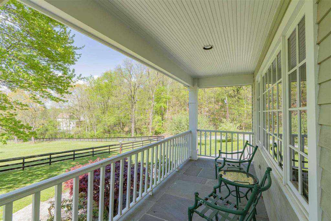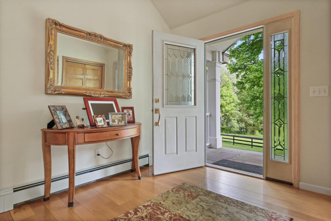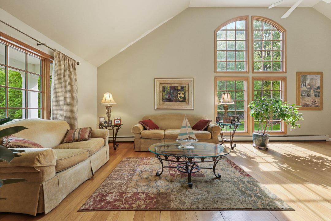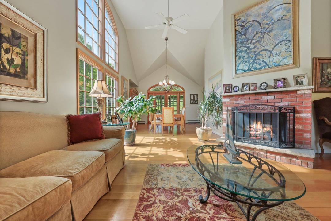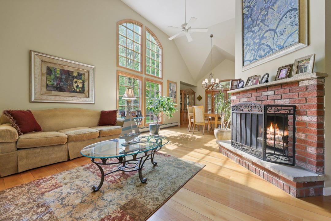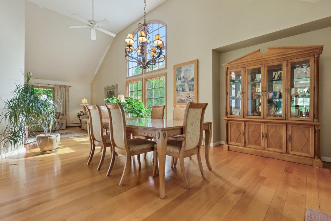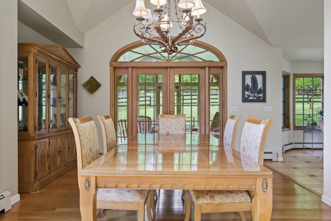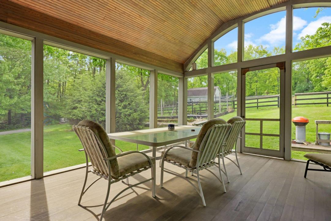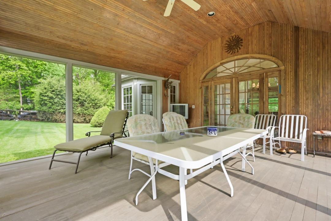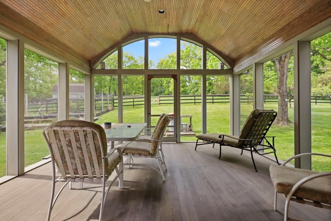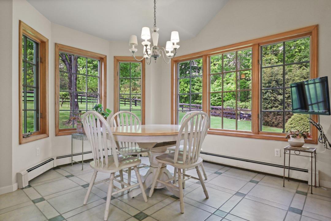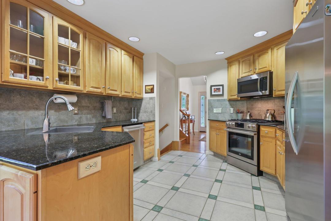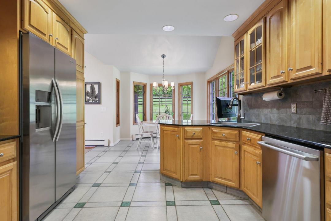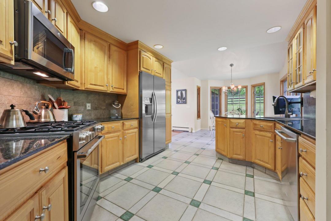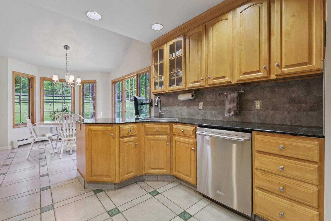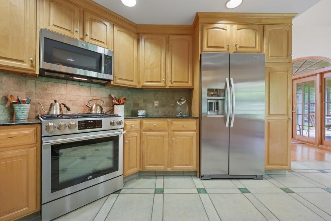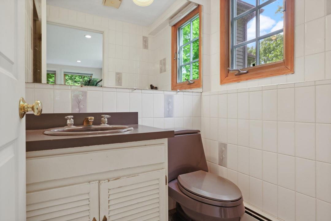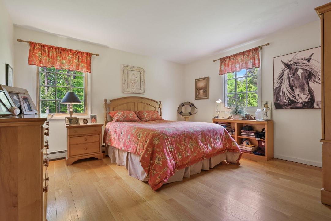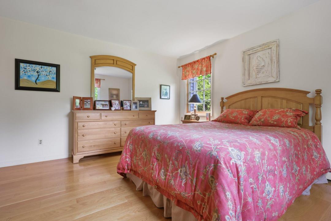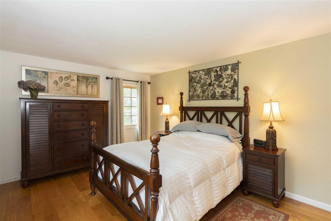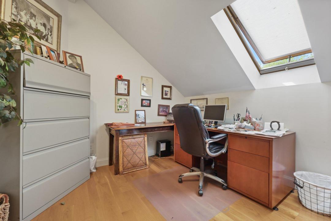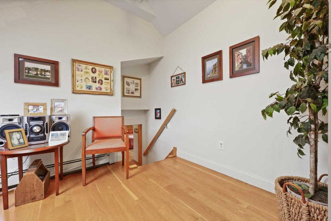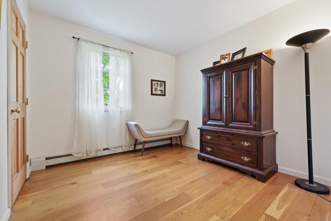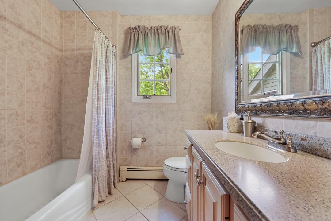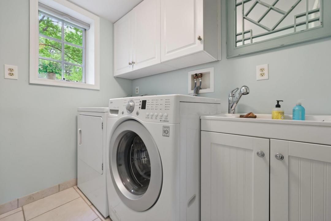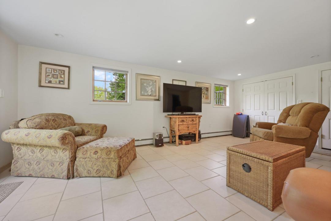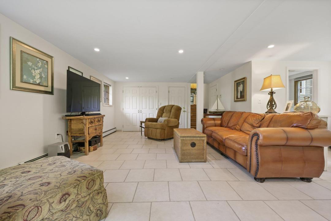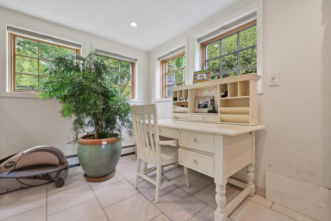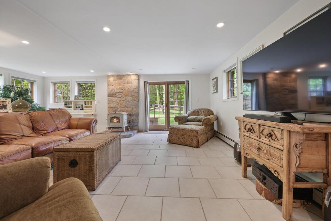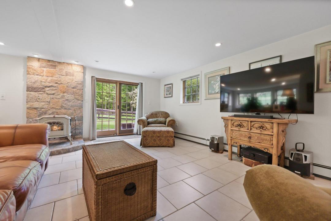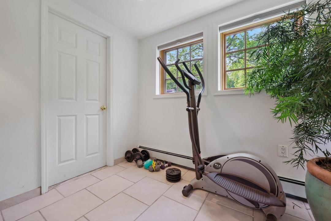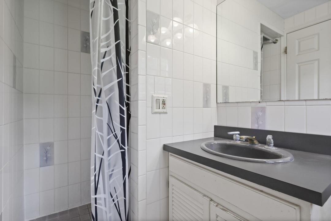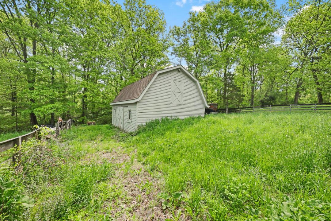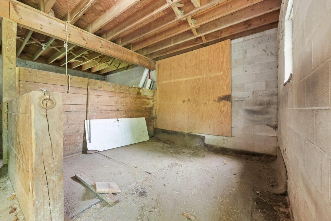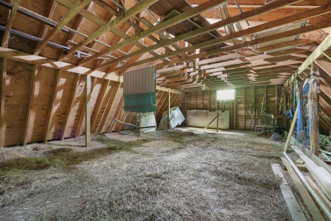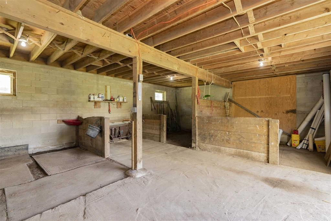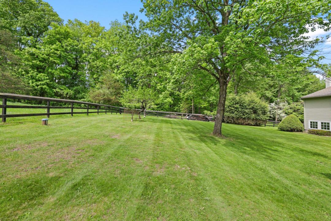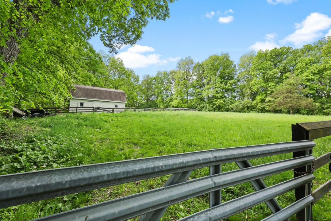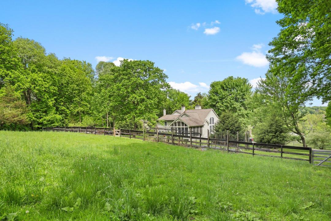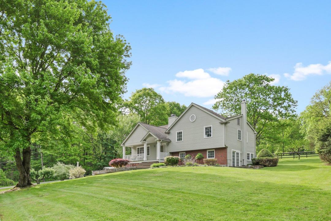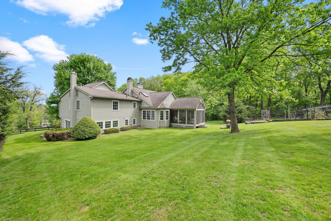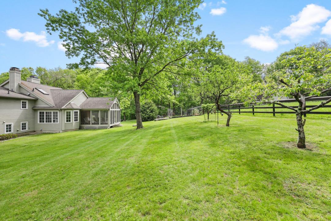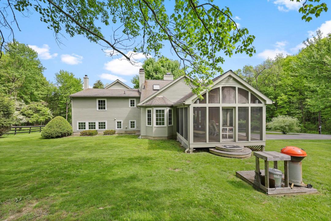-
Changer la langue :
FR
- العربية - Arabic
- 中文 -简体 - Chinese (Simplified)
- 中文 -繁體 - Chinese (Traditional)
- Nederlands - Dutch
- English - English
- Français - French
- Français Canadien - French (Canadian)
- Deutsch - German
- עברית - Hebrew
- Italiano - Italian
- 日本語 - Japanese
- 한국어 - Korean
- Polski - Polish
- Português - Portuguese
- Português Brazil - Portuguese (Brazilian)
- Русский - Russian
- Español Europa - Spanish
- Español América - Spanish (Latin American)
- 中文-繁體(台灣) - Taiwanese
- Türkçe - Turkish
- Tiếng Việt - Vietnamese
$925 000
11 Larchmont Drive, East Fishkill, Dutchess County, NY, 12533, États-Unis
#MLS
862589
Type de propriété
Résidentiel à vendre, Maison Unifamiliale
Superficie du terrain
3,8 acres (1,54 ha)
Chambres
3
Salles de bain
2
Salles de bain
2
Total du nombre de pièces
8
0 $
Private country retreat with panoramic mountain views on a 5.0 acre lot which includes 4.01 deeded acres and 1.0 acres pursuant to a 99-year lease for a total of 5.0 acres under the owner’s possession. Impeccably maintained contemporary split-level home with sweeping mountain views, fenced pastures, a tranquil stream, and a 24x36 horse barn with electric and water—ideal for equestrian use, hobbies, or storage. This custom-built home features an open floor plan filled with natural light, vaulted ceilings, and wide-board oak flooring. The spacious living room includes a wood-burning fireplace and dramatic wall of windows that showcase the surrounding landscape. Adjacent is a formal dining area and a sun-filled eat-in kitchen with stainless steel appliances, granite countertops, tile backsplash, and a brand-new Beko gas range. Upstairs offers three generous bedrooms with hardwood floors, a full main bathroom, and a bonus room with skylights—perfect for a home office or studio. The bright lower level includes a large family room with a wood-burning stove, sliding glass doors to the stone patio, a second full bathroom, and a laundry room. Additional highlights include a welcoming front porch with sunset views, a beautiful three-season sunroom for entertaining, and a 2-car attached garage. Heating is oil (above ground tank). Conveniently located just minutes from the Taconic State Parkway, local shopping, and under 70 miles to Midtown Manhattan. A perfect weekend escape or full-time residence offering privacy, views, and modern comfort in a serene setting.
Année de construction:
1974
Description de la vue:
Vue sur la montagne, Vue panoramique
Style:
Maison à paliers multiples
Description de l'extérieur:
Revêtement en bois
Appareils eléctroménagers:
Réfrigérateur, Lave-vaisselle, Microondes, Cuisinière, Laveuse, Sécheuse
Nombre de foyers:
1
Description du foyer:
au bois
Caractéristiques de la propriété:
Foyer, Sous-sol, Escalier escamotable pour le grenier, Entrée privée, Garage
Description de l'intérieur:
Plafonds cathédrale
Planchers:
Bois franc
Services publics:
Puit, fausse septique
Système de chauffage:
Huile
Description du terrain:
jardin, Défriché
Détails sur le sous-sol et la fondation:
Sous-sol avec entrée indépendante, Sous-sol aménagé
Stationnements dans le garage:
2
Description de l'abri d'auto:
Abri d'auto attenant
École secondaire dans le secteur:
Wappingers
École primaire:
Fishkill Elementary School
École secondaire:
John Jay Senior High School
École secondaire de premier niveau:
Van Wyck Junior High School


