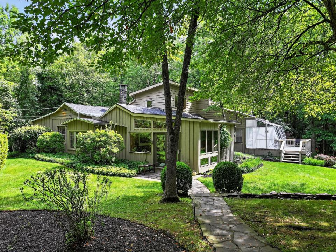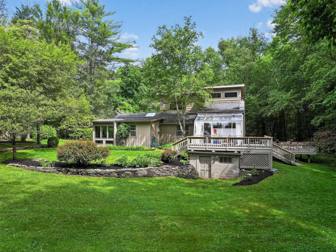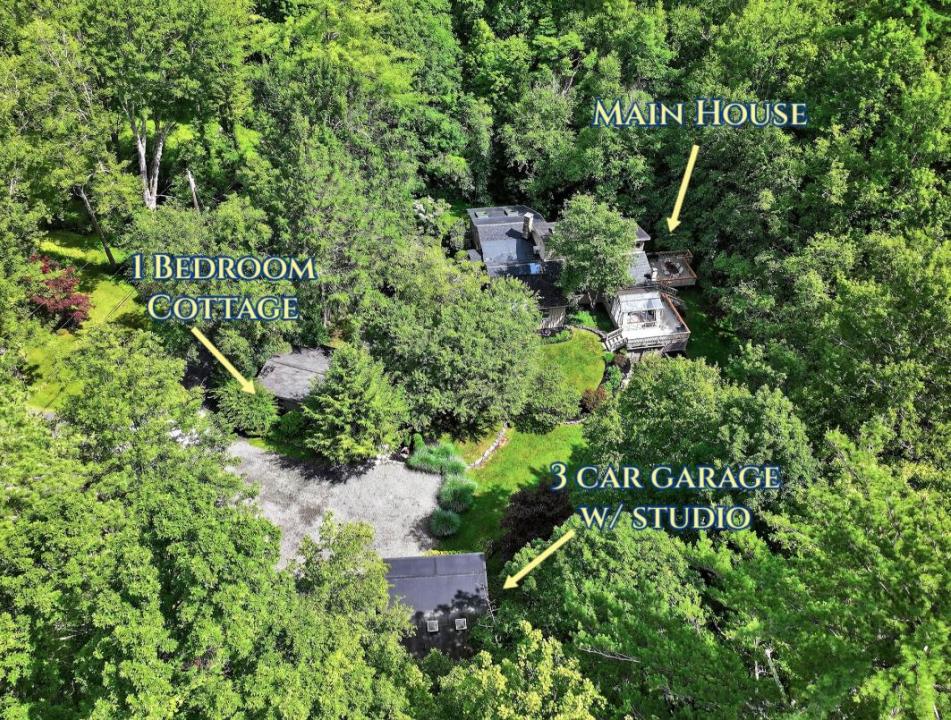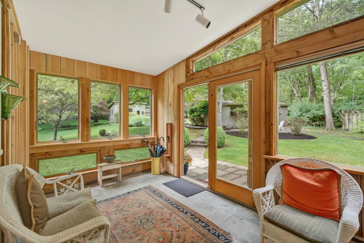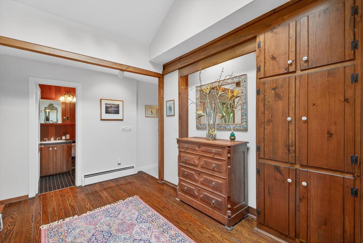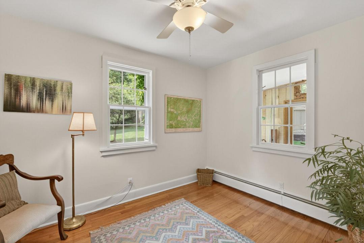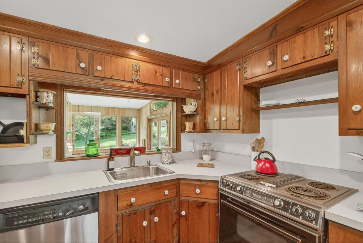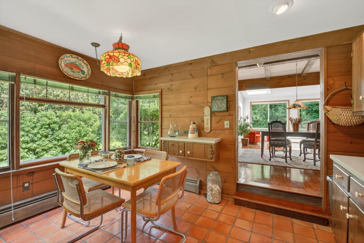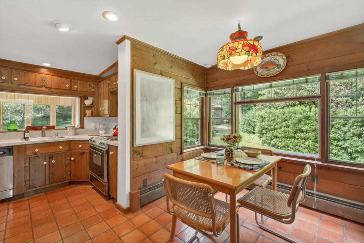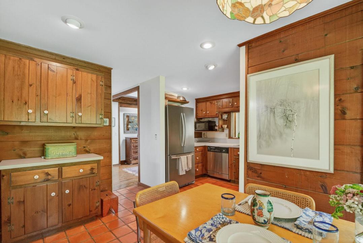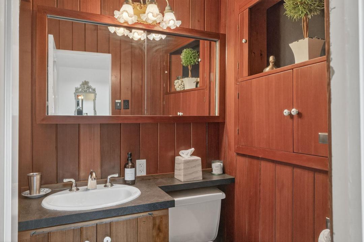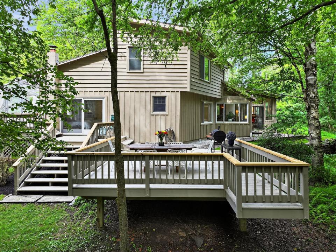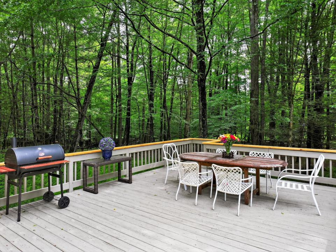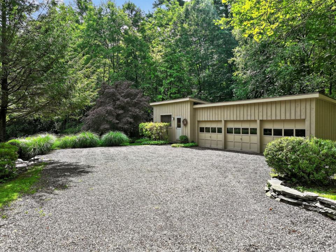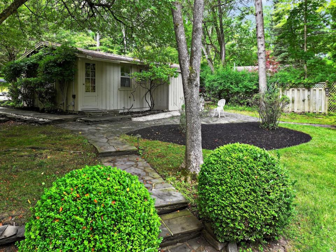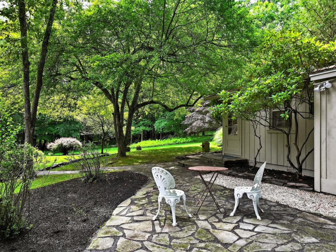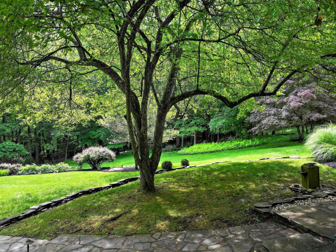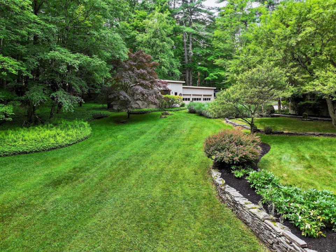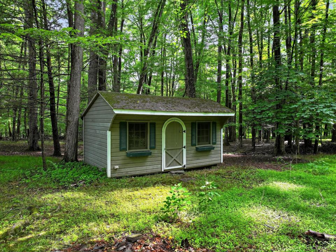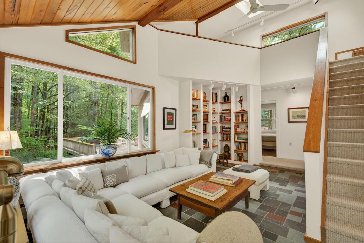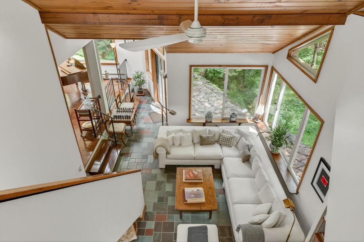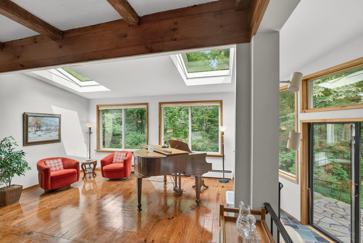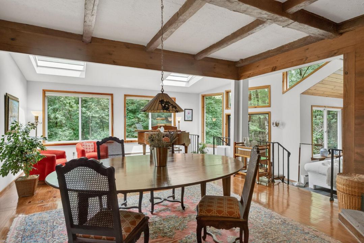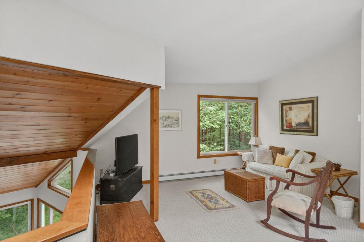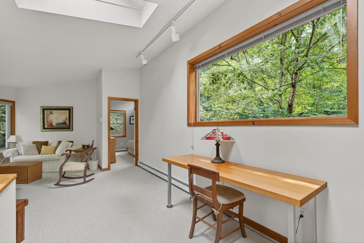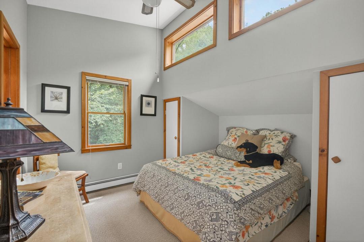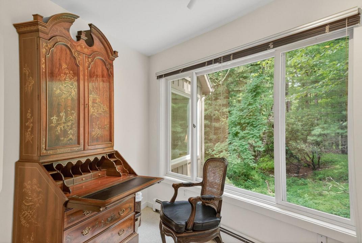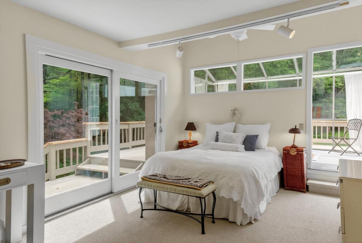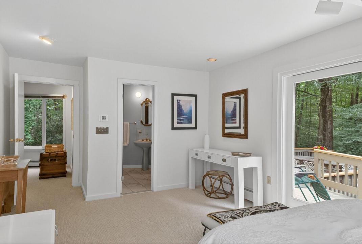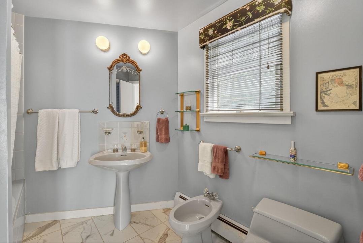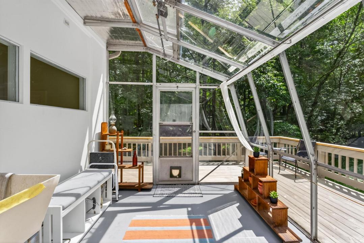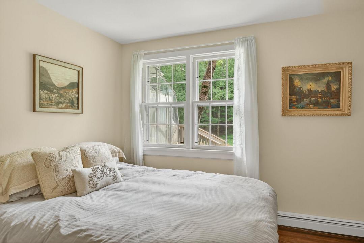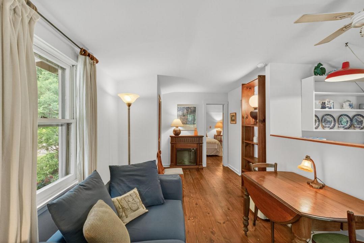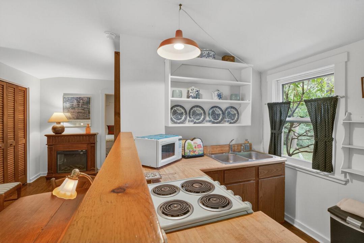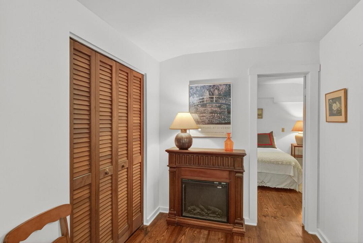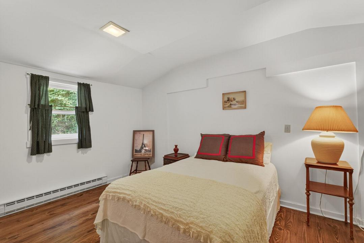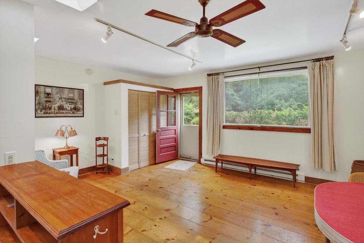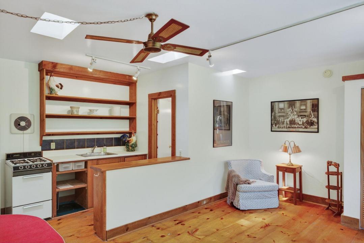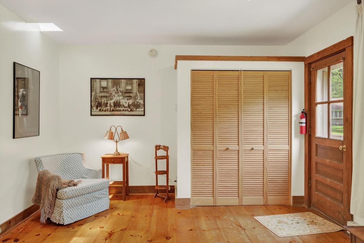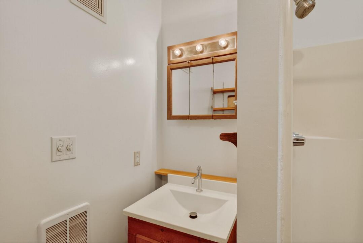-
Changer de langue :
FR
- العربية - Arabic
- 中文 -简体 - Chinese (Simplified)
- 中文 -繁體 - Chinese (Traditional)
- Nederlands - Dutch
- English - English
- Français - French
- Français Canadien - French (Canadian)
- Deutsch - German
- עברית - Hebrew
- Italiano - Italian
- 日本語 - Japanese
- 한국어 - Korean
- Polski - Polish
- Português - Portuguese
- Português Brazil - Portuguese (Brazilian)
- Русский - Russian
- Español Europa - Spanish
- Español América - Spanish (Latin American)
- 中文-繁體(台灣) - Taiwanese
- Türkçe - Turkish
- Tiếng Việt - Vietnamese
$1 350 000
27 Old Wagon Road, Woodstock, Ulster County, NY, 12498, États-Unis
# MLS
887908
Type de propriété
Résidentiel à vendre, Maison individuelle
Superficie du terrain
3,5 acres (1,42 ha)
Chambres
4
Salles de bains
5
Salles de bains
5
Nombre de pièces
10
Prix de vente au mètre carré
0 $
A half mile from the center of Woodstock, a bucolic 3.7-acre compound offers a rare blend of architectural charm, natural beauty, and versatile living. Property includes the main house and two outbuildings, a one-bedroom cottage and a studio with an attached three-bay garage. Bedroom and bath layout described as the primary residence having three bedrooms and three full baths measuring 2200 sq. ft. The detached cottage has one bedroom with one full bath measuring 480 sq.ft and the detached studio has another full bath measuring 400 sq ft. Main house is a light-filled classic Woodstock modern home built around the original Woodstock's artist's cabin. Thoughtfully designed to frame the surrounding forest through expansive glass sightlines, allowing for views of deer, birds, and other wildlife throughout the seasons. Inside, the home showcases unique historical details such as chestnut beams in the dining room, a bluestone fireplace, a built-in library, and a mix of slate, Spanish tile, pine, and oak flooring. Multi-level living area features a lofted tongue-and-groove wood ceiling and five architectural skylights that bring the outdoors in. Upon entry, you're greeted by a bright and inviting sunroom that opens into a formal foyer. Off the foyer is a room that can serve as a home office, reading nook, or playroom, conveniently located next to a full guest bathroom. Also features a cozy bedroom and a hallway office nook—perfect for remote work or quiet study. Eat-in kitchen includes a charming breakfast nook that offers serene views of the surrounding landscape and seamlessly flows into the dining room, creating a warm and inviting connection between the spaces. Dining area doubles as a music room, enhanced by vintage wide-plank pine flooring and a wood-burning fireplace that adds warmth and character. Step down into the sunken living room, where high ceilings and built-in bookshelves create a bright, welcoming space ideal for relaxing or entertaining. Primary suite features an en-suite bathroom with Parisian influences, including a bidet and a deep, one-person soaking tub with jacuzzi jets. Sliders walk out to the private multi-level deck and your own private atrium. Just off the main area, a newly designed mason-laid bluestone patio features a seamless transition into an expansive deck, offering the perfect setting for quiet evenings or vibrant dinner parties. The second floor features a loft area, providing a comfortable space to relax or entertain. Tucked away for privacy, the second primary suite includes a full bath, creating a serene retreat separate from the main living areas. The one-bedroom cottage evokes the feel of an English guesthouse, with wood floors, a full kitchen and bathroom, and its own dedicated utilities, making it a wonderful space for guests or potential rental income. Detached studio, adjoining the three-car garage, feels like a New York City loft, complete with wide-plank floors, an open-concept layout, a bathroom, and a kitchenette. With its own electric and utilities, the space lends itself well to use as an office, yoga or art studio, or another income-producing rental. The garage offers three bays—two for vehicles and one ideal for workshop or storage use. The home is designed to inspire and connect. It's an exceptional retreat with comfort, character, and potential in every direction. Improvements throughout the property include; new roofs on the main house, all new skylights, a new boiler and hot water heater (2024), upgraded 200-amp service, newly stained deck, new handrails, replaced garage door springs, & new storm doors on both the cottage & studio. Additional upgrades: redone entrance with new windows, a riser added to the septic system, and reworked bluestone patio by the cottage. A beautiful new bluestone patio was also added for the main house, providing more outdoor space.
Année de construction:
1978
Style:
style contemporain
Description de l'extérieur:
Bardeau en bois
Appareils Eléctroménagers:
Réfrigérateur, Lave-vaisselle, Micro-ondes, Cuisinière, Lave-linge, Sèche-linge
Nombre de cheminées:
1
Caractéristiques de la propriété:
Cheminée, Patio, Terrasse, Sous-sol, Allée de garage, Garage
Fenêtres:
fenêtre à tabatière
Services publics:
Puits, Fosse septique
Système de chauffage:
électrique, Mazout
Dispositifs économiseurs d'énergie:
Double vitrage / fenêtres renforcées
Système de télécommunication:
Ligne de téléphone disponible sur le site
Description de la parcelle:
terrain arboré
Autres bâtiments/ structures:
Hangar/remise, Serre
Sous-sol et fondations:
Non aménagé, Sous-sol - partiel, Petit espace sous la maison où se trouvent certains tuyaux et que l'on peut utiliser pour du rangement
Emplacements pour garage:
3
Quartier avec lycée:
Onteora
École élémentaire:
Woodstock Elementary School
Lycée:
Onteora High School
École secondaire du premier cycle:
Onteora Middle School

