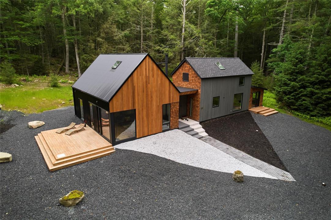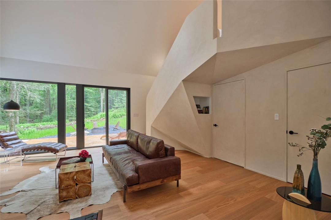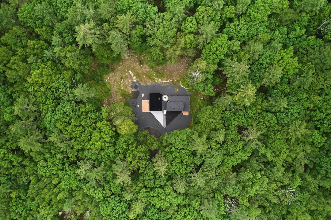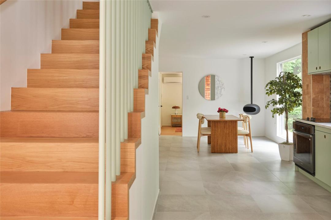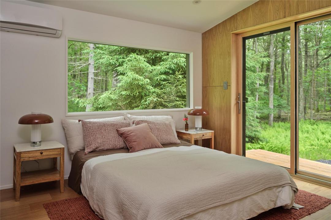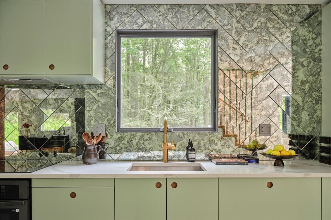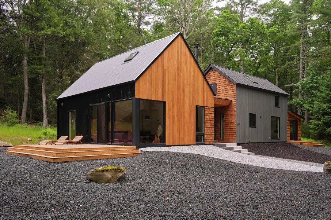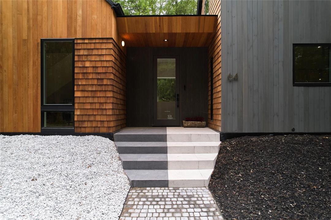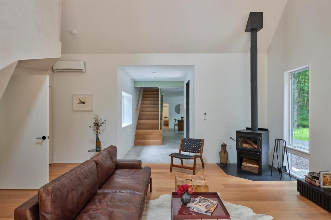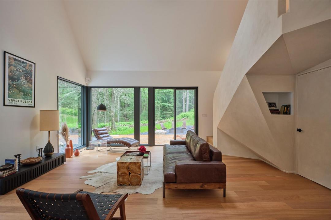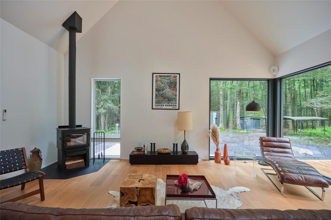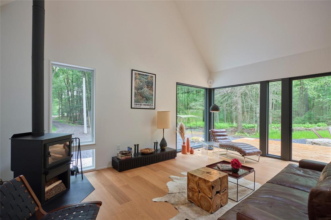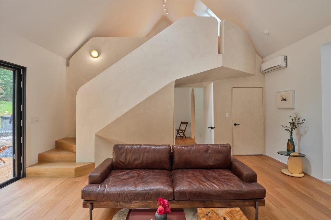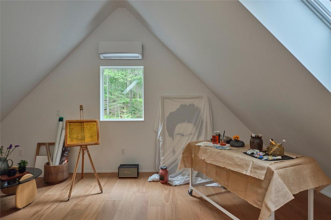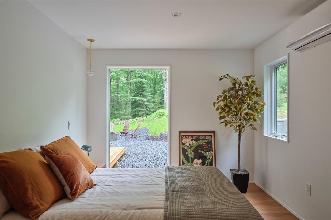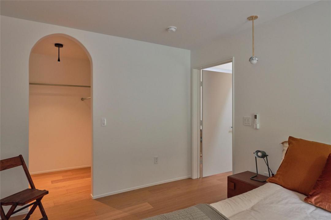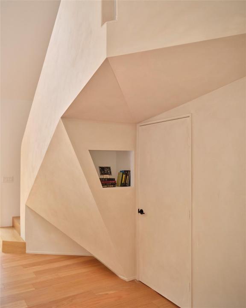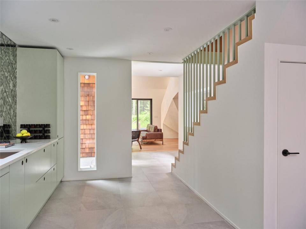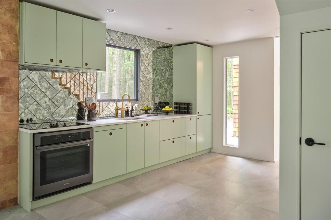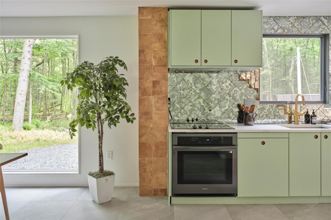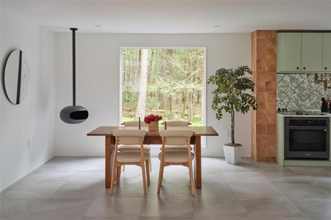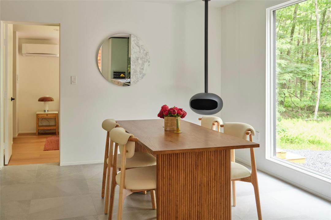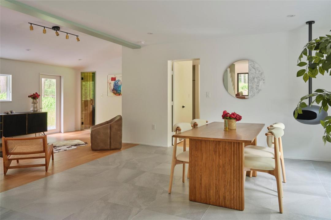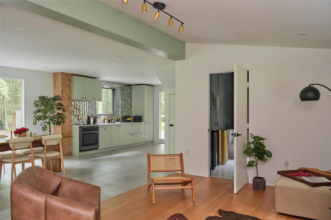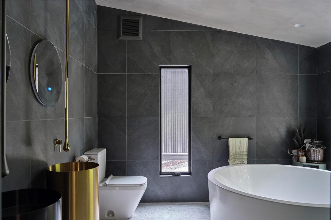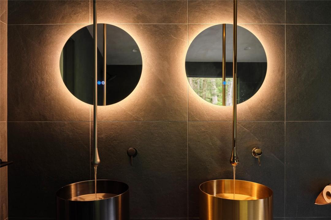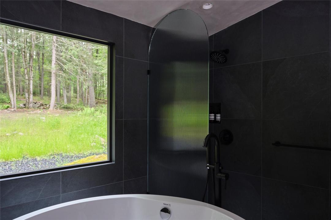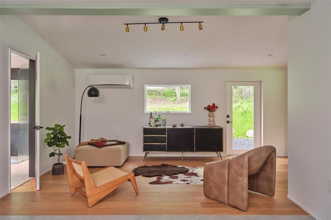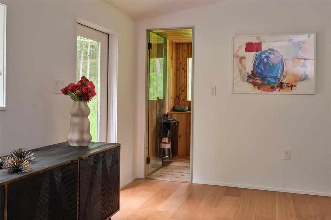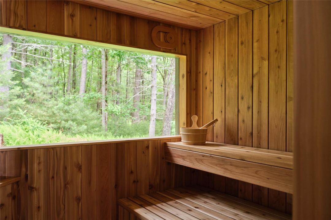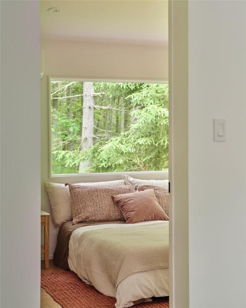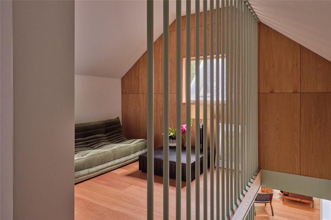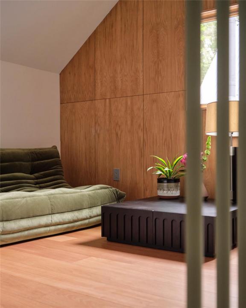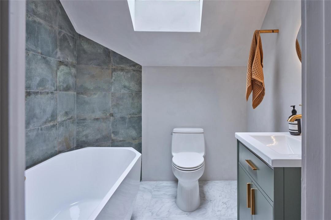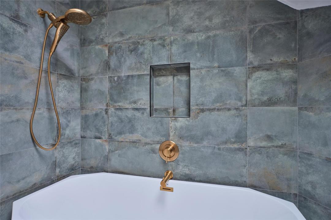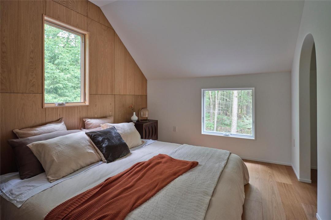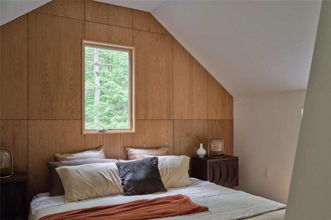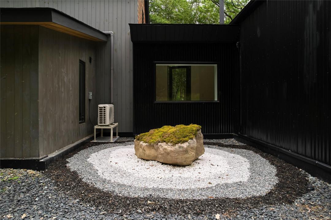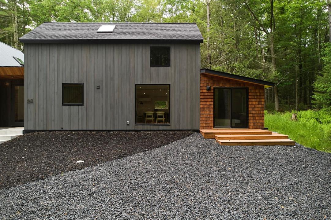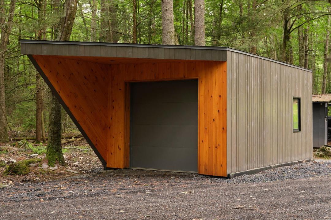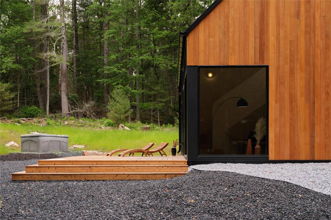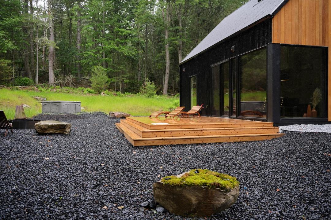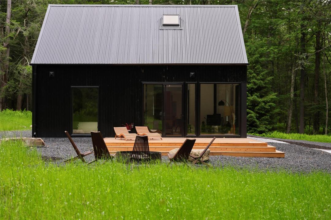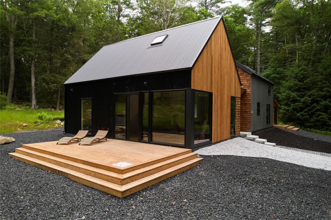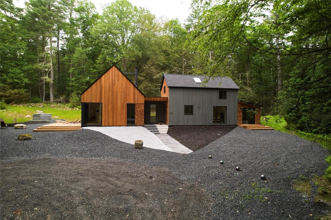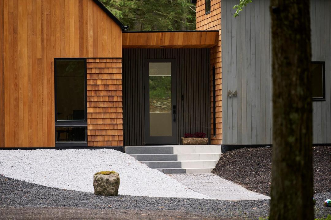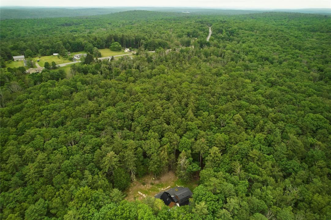-
Changer de langue :
FR
- العربية - Arabic
- 中文 -简体 - Chinese (Simplified)
- 中文 -繁體 - Chinese (Traditional)
- Nederlands - Dutch
- English - English
- Français - French
- Français Canadien - French (Canadian)
- Deutsch - German
- עברית - Hebrew
- Italiano - Italian
- 日本語 - Japanese
- 한국어 - Korean
- Polski - Polish
- Português - Portuguese
- Português Brazil - Portuguese (Brazilian)
- Русский - Russian
- Español Europa - Spanish
- Español América - Spanish (Latin American)
- 中文-繁體(台灣) - Taiwanese
- Türkçe - Turkish
- Tiếng Việt - Vietnamese
$1 099 000
64 Hoyt Road, Lumberland, Sullivan County, NY, 12737, États-Unis
# MLS
853261
Type de propriété
Résidentiel à vendre, Maison individuelle
Superficie du terrain
8,34 acres (3,38 ha)
Chambres
3
Salles de bains
2
Salles de bains
2
Nombre de pièces
10
Prix de vente au mètre carré
0 $
Tucked away at the very end of a road in the serene hamlet of Glen Spey, The Pistachio House is a one-of-a-kind architectural retreat surrounded by lush forest and total privacy. Originally built in 1912, this home underwent a major transformation in 2025 with an entirely reimagined floorplan and large addition. This stunning home blends timeless design with modern touches and expert craftsmanship, offering a peaceful escape just 90 miles from NYC.
Step inside to a sunlit interior with soaring 20-foot ceilings, massive Marvin picture windows, and a cozy wood stove as the living room’s centerpiece. A sculptural staircase adds drama and charm and leads to a loft—ideal for a reading nook or home office. The main floor also features two serene bedrooms, a spacious walk-in closet, and a spa-like bathroom with a massive soaking tub, double sinks with ceiling mounted faucets, and a separate shower.
The minimalist kitchen featuring custom pistachio-colored cabinetry—the inspiration for the home’s name—also features quartz counters, built-in appliances, and a unique Venetian mirrored glass backsplash. A dining area flows effortlessly from the kitchen, connecting to a tranquil lounge area and sauna with enchanting forest views, designer tile, and a copper sink with a lovely patina.
Upstairs, the third bedroom and a beautifully designed bath with a skylight and soaking tub complete the layout. High-end materials throughout include European oak floors, Italian porcelain and marble, and warm terracotta accents. The home also offers a six-zone mini-split HVAC system and radiant heated bathroom floors.
Outside, the natural surroundings are matched by refined exterior design—Clear grade Western Red Cedar siding, Japanese cedar decking, a fire pit, hot tub, and a maintenance free clover-and-fern yard with a private walking trail. Two carports, a modern insulated detached garage, and circular driveway add both form and function.
This property is ideally situated less than a mile from the Kadampa Meditation Center and just minutes from the Rio Reservoir and the Delaware River. It’s also close to the charming river towns of Barryville and Narrowsburg, offering easy access to hiking, kayaking, dining, and cultural experiences. For music and arts lovers, Bethel Woods Center for the Arts is only 25 minutes away. Plus, with the NJ Transit station in Port Jervis just 18 minutes from your doorstep, weekend getaways or full-time living couldn’t be more convenient.
Année de construction:
1912
Style:
Moderne, style contemporain
Description de l'extérieur:
Bardeau en bois, Bardeau
Appareils Eléctroménagers:
Réfrigérateur, Congélateur, Lave-vaisselle, Lave-linge, Sèche-linge
Nombre de cheminées:
2
Description cheminée:
Cheminée traditionnelle au bois
Caractéristiques de la propriété:
Cheminée, Terrasse, Sous-sol, Espace de rangement, Allée de garage, Garage, Auvent pour voitures
Description de l'intérieur:
Plafonds cathédrale
Revêtement des sols:
parquet massif
Fenêtres:
fenêtre à tabatière
Services publics:
Puits, Fosse septique
Système de chauffage:
air pulsé, électrique, bois, chaleur rayonnante
Circuit de réfrigération:
par zone
Description de la parcelle:
terrain arboré
Autres bâtiments/ structures:
Hangar/remise
Sous-sol et fondations:
Non aménagé
Emplacements pour garage:
1
Description du garage:
garage indépendant clos, Privé
Quartier avec lycée:
Eldred
École élémentaire:
George Ross Mackenzie Elem Sch
Lycée:
Eldred Junior-Senior High School
École secondaire du premier cycle:
Eldred Junior-Senior High School


