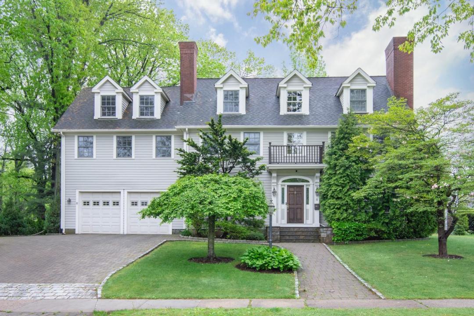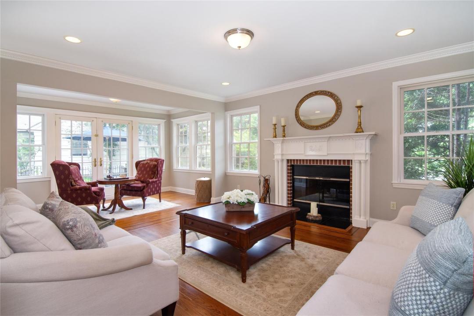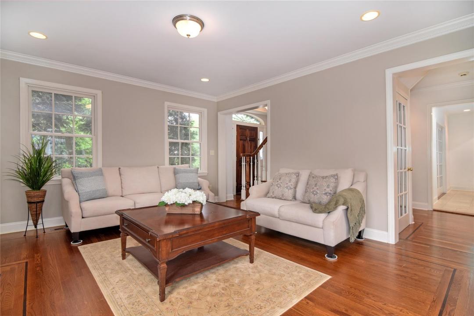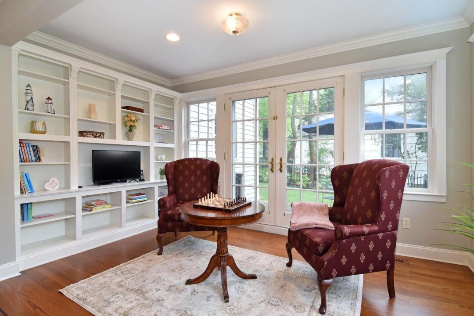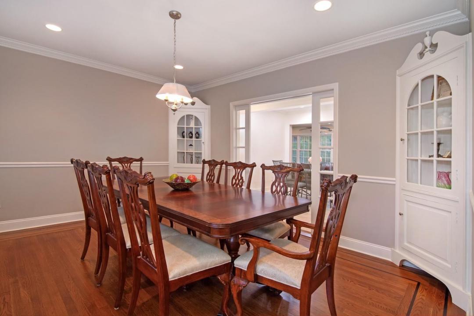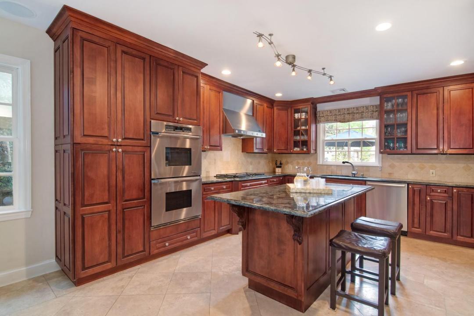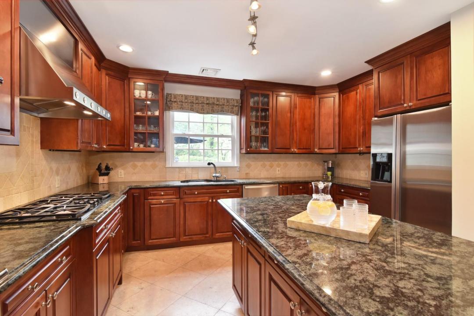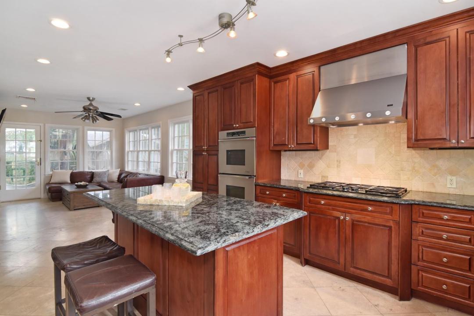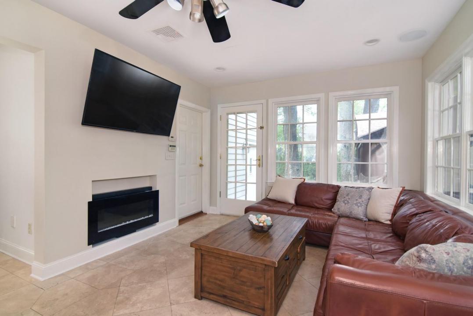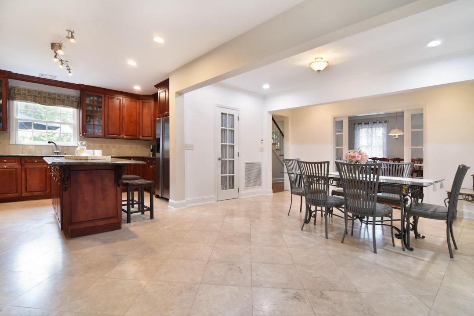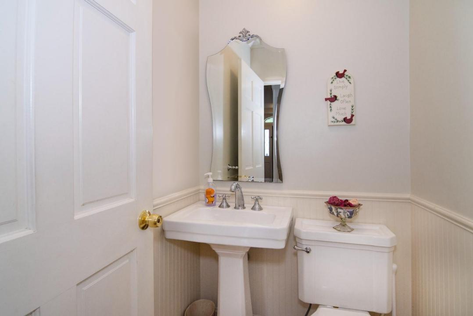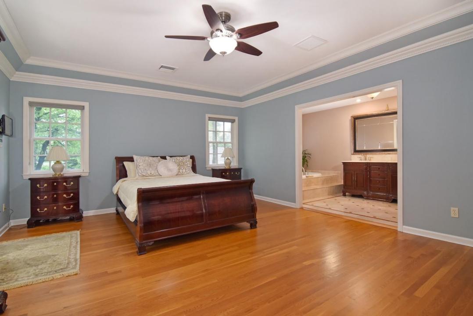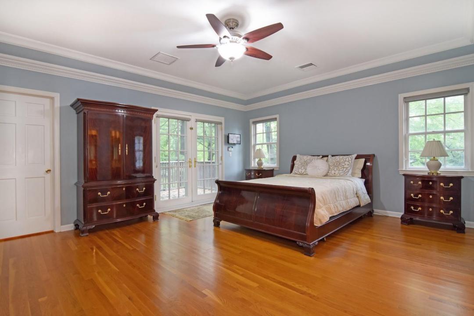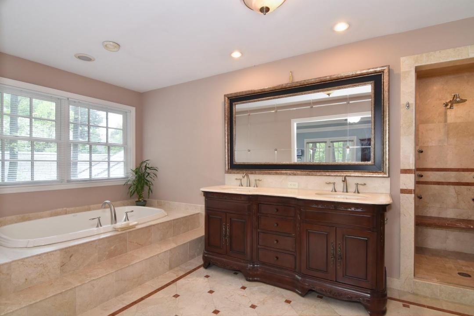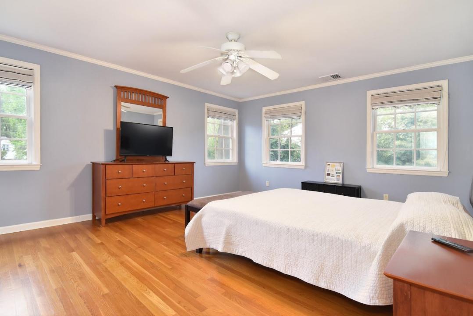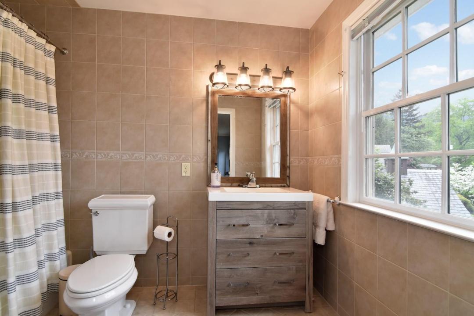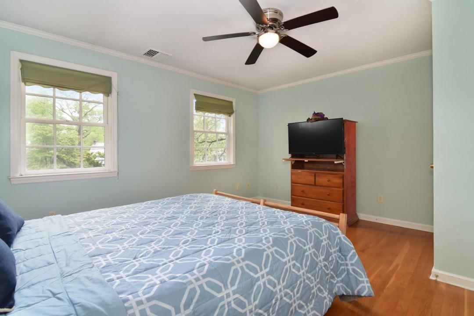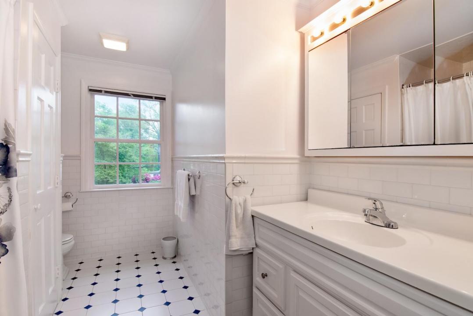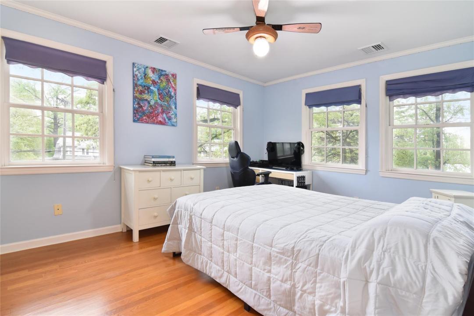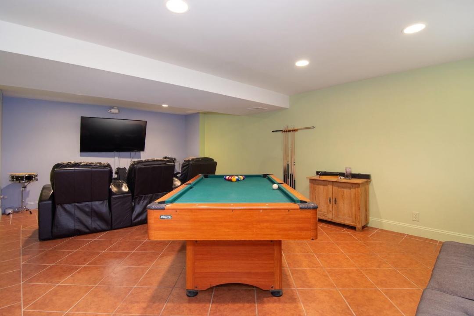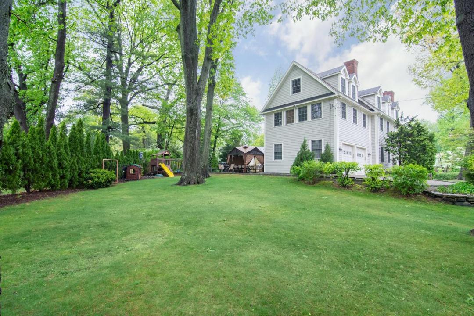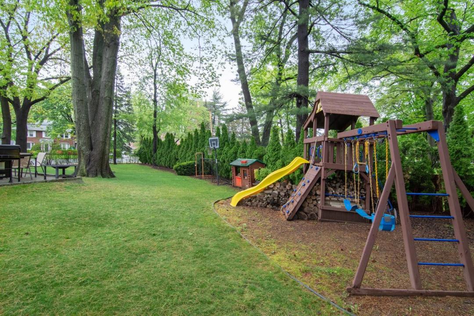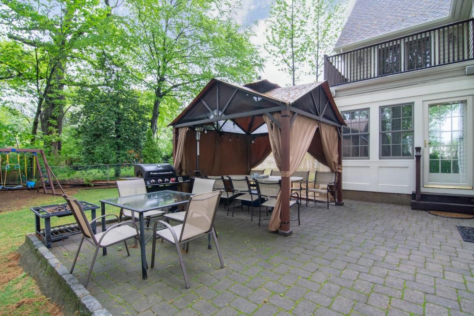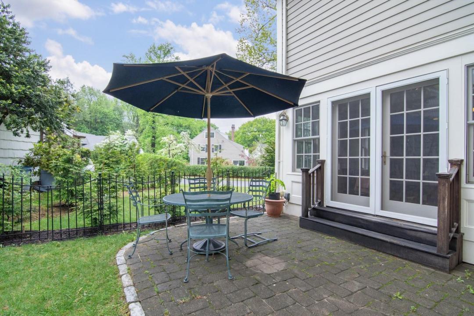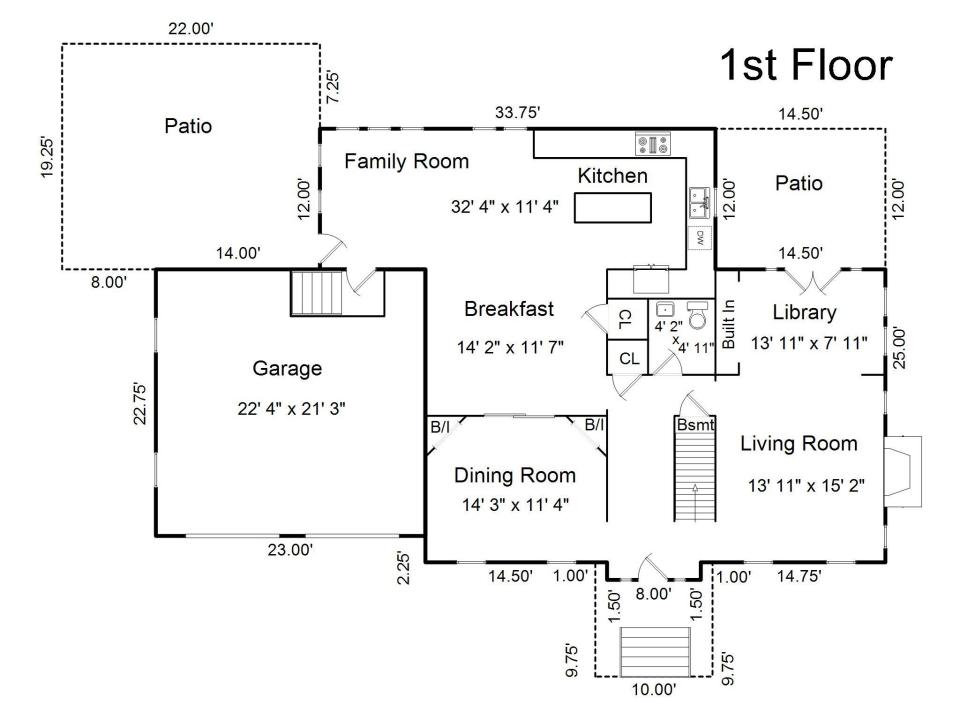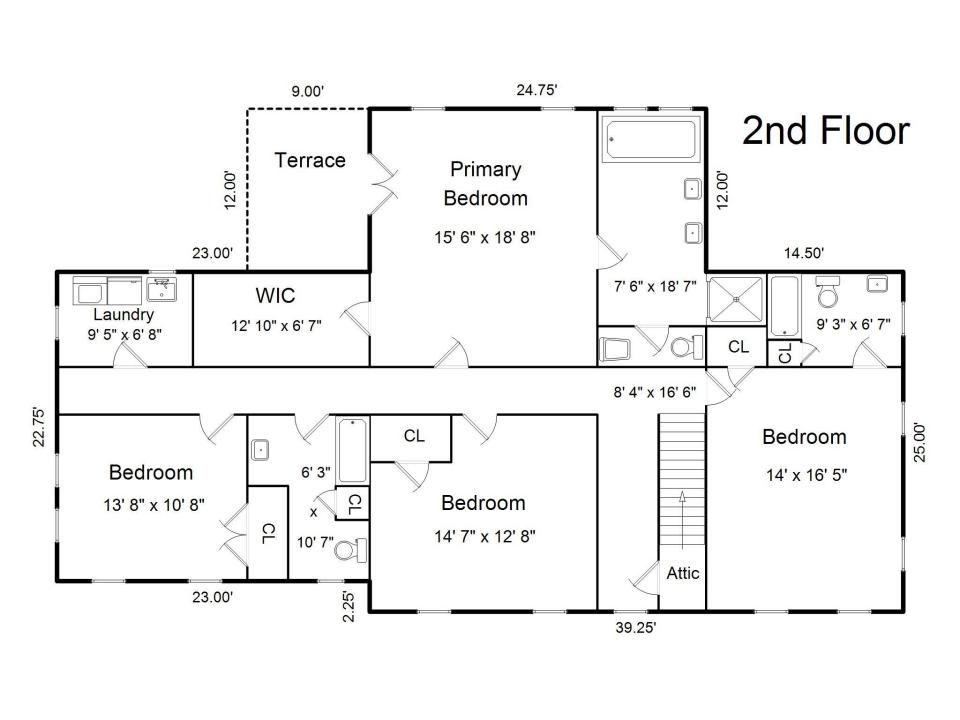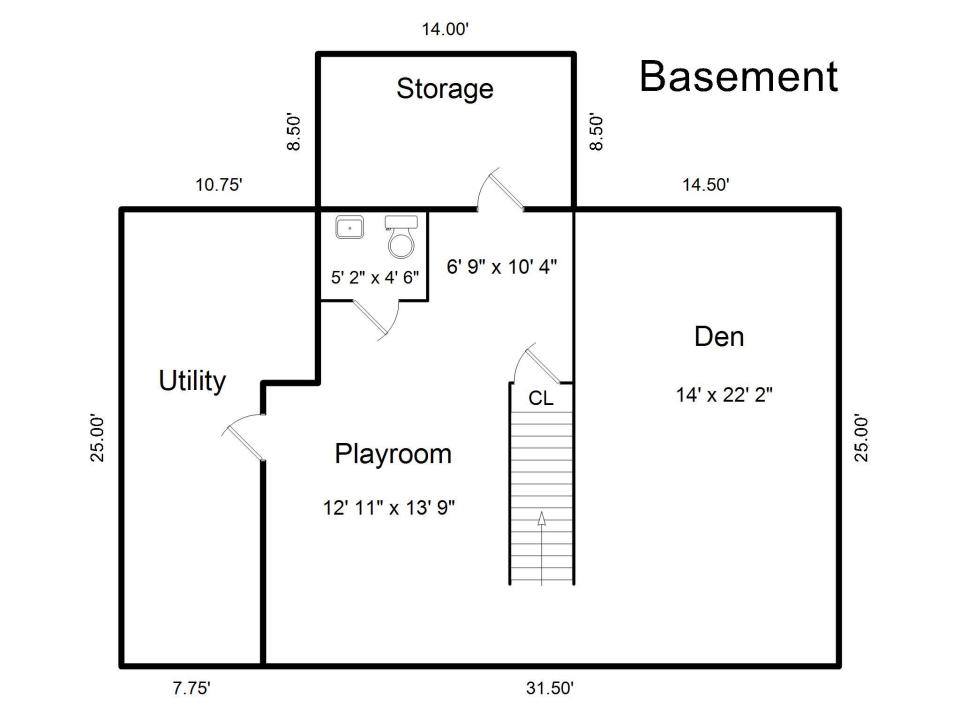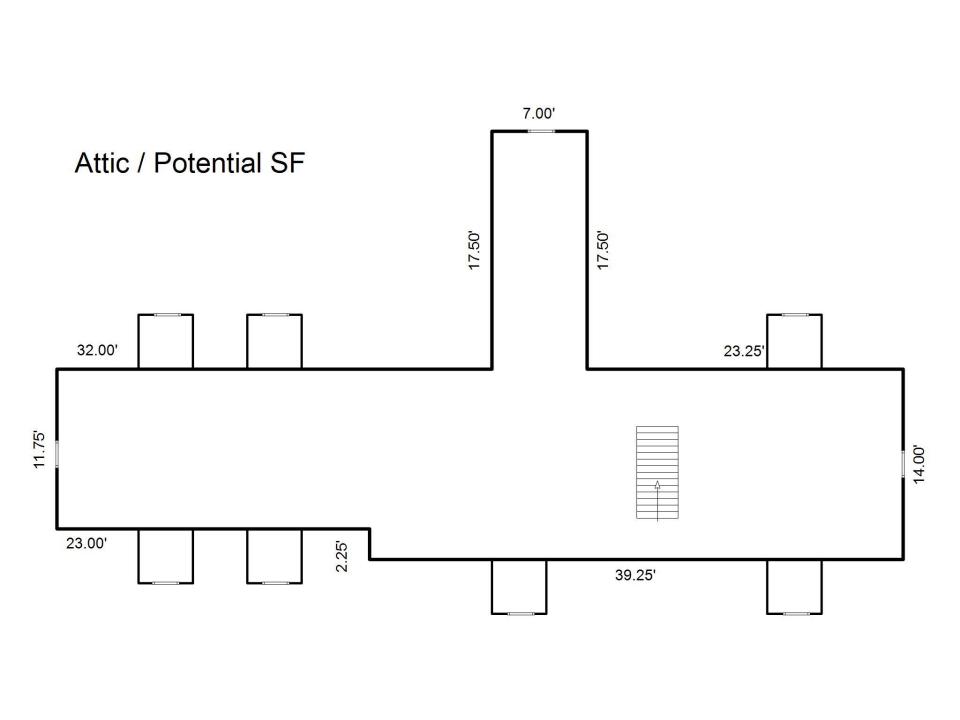-
Changer de langue :
FR
- العربية - Arabic
- 中文 -简体 - Chinese (Simplified)
- 中文 -繁體 - Chinese (Traditional)
- Nederlands - Dutch
- English - English
- Français - French
- Français Canadien - French (Canadian)
- Deutsch - German
- עברית - Hebrew
- Italiano - Italian
- 日本語 - Japanese
- 한국어 - Korean
- Polski - Polish
- Português - Portuguese
- Português Brazil - Portuguese (Brazilian)
- Русский - Russian
- Español Europa - Spanish
- Español América - Spanish (Latin American)
- 中文-繁體(台灣) - Taiwanese
- Türkçe - Turkish
- Tiếng Việt - Vietnamese
$1 999 000
6 Hazen Street, Pelham, Westchester County, NY, 10803, États-Unis
# MLS
830424
Type de propriété
Résidentiel à vendre, Maison individuelle
Superficie du terrain
0,48 acres (0,19 ha)
Chambres
4
Salles de bains
3
Salles de bains
5
Toilettes avec lavabo
2
Nombre de pièces
9
Prix de vente au mètre carré
0 $
Welcome to 6 Hazen, a stunning center-hall Colonial offering exceptional curb appeal. Ideally located in the heart of Pelham Manor, enjoy convenient access to all of the area’s finest amenities. Spanning 3,120 square feet, this home boasts a thoughtful layout, elegant details, and modern updates throughout. Upon entering, you're greeted by a spacious living room featuring three exposures of natural light, a wood-burning fireplace, and hardwood floors with an inlaid mahogany border. The room is enhanced by detailed moldings and is adjacent to a library with custom built-ins and French doors that open to an inviting outdoor patio. The formal dining room offers a bright and welcoming space with pocket doors, beautiful hardwood flooring, and custom cabinetry. This expansive room is perfect for family gatherings and holiday meals. The open-concept kitchen features granite countertops, a large island, stainless steel appliances, and radiant heated limestone floors. Breakfast room, generous pantry closet, and a bright, airy family room with ample natural light offers access to a second patio, perfect for outdoor entertaining. The attached two-car garage is also accessible from this level. The powder room with wainscoting completes this level. Upstairs, the primary suite is a true retreat, complete with a walk-in closet, French doors opening to a private deck with views of the yard, and a luxurious ensuite bath with a dual vanity and a six-jet steam shower. The second bedroom, designed as a guest suite, offers privacy and comfort, while two additional well-sized bedrooms share a hall bath. A convenient second-floor laundry room rounds out this level. The walk-up attic provides approximately 950sf expansive potential for future customization with endless possibilities for additional living space. The finished lower level features a fitness and recreation room, as well as a half-bath, adding to the home’s versatility. Additional highlights include a spacious driveway accommodating up to six additional vehicles, a three-zone HVAC system, central vacuum, and a hardwired CCTV and fire/security system for added peace of mind. This exceptional property is located within walking distance to the train station, top-rated schools (elementary, middle, and high school), playgrounds, shops, restaurants, and Pelham Country Club, and minutes from major highways, making it the perfect combination of convenience and luxury.
Année de construction:
2001
Style:
style colonial
Nombre de cheminées:
1
Caractéristiques de la propriété:
Cheminée, Patio, Sous-sol, Grenier-non fini, Allée de garage, Garage
Dispositifs de sécurité:
Système de sécurité
Circuit de réfrigération:
Climatisation centrale
Sous-sol et fondations:
Partiellement fini
Emplacements pour garage:
2
Quartier avec lycée:
Pelham
École élémentaire:
Siwanoy
Lycée:
Pelham Memorial High School
École secondaire du premier cycle:
Pelham Middle School

