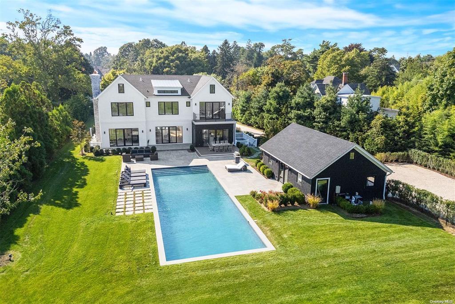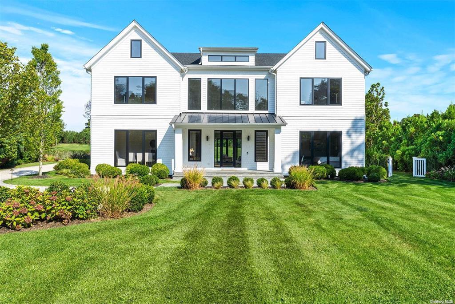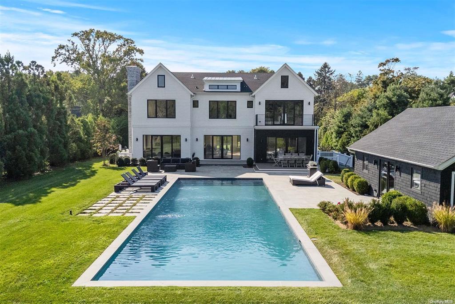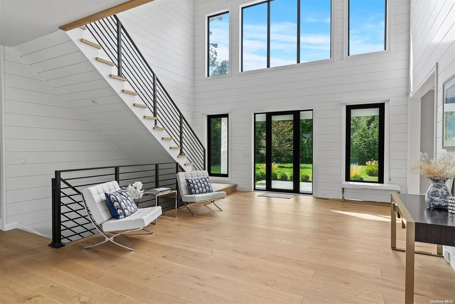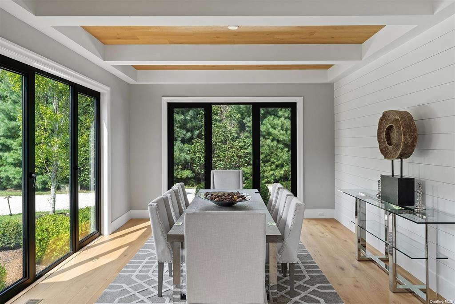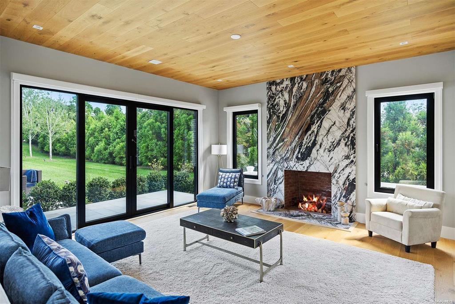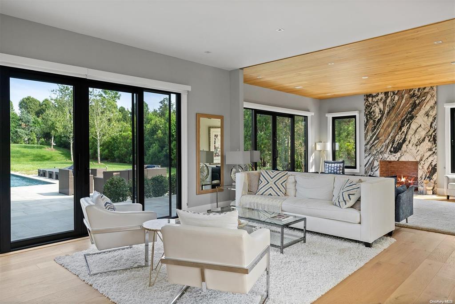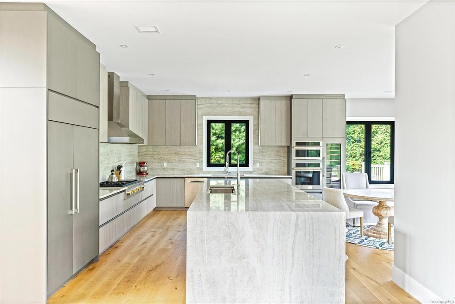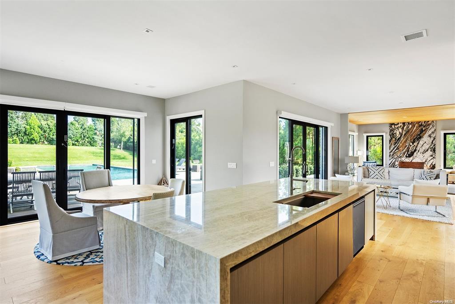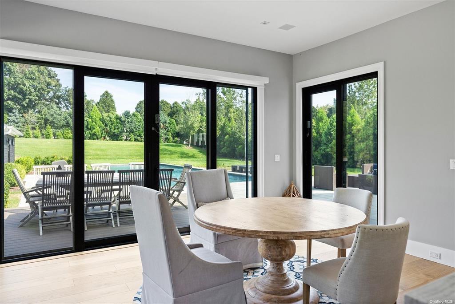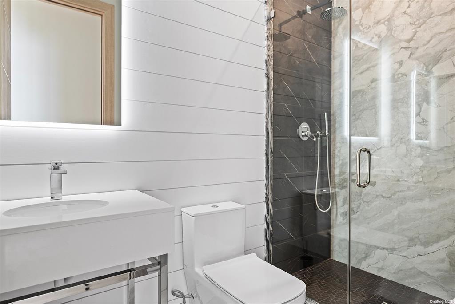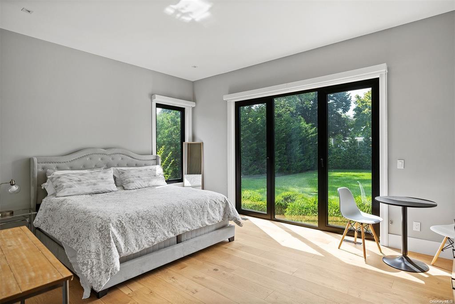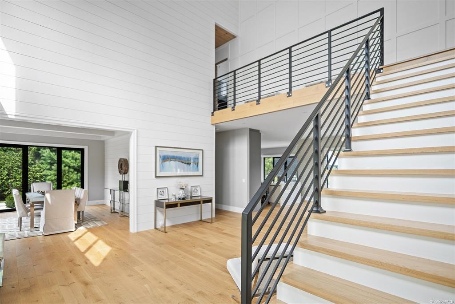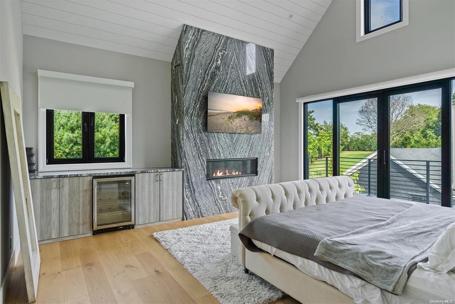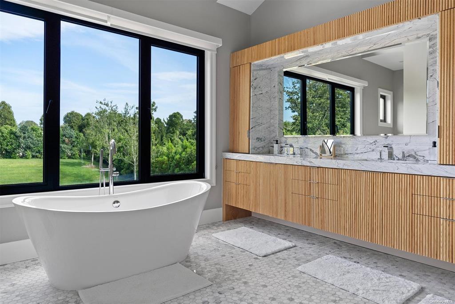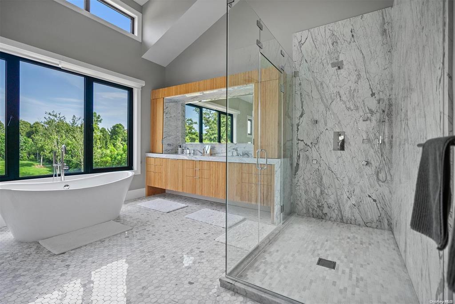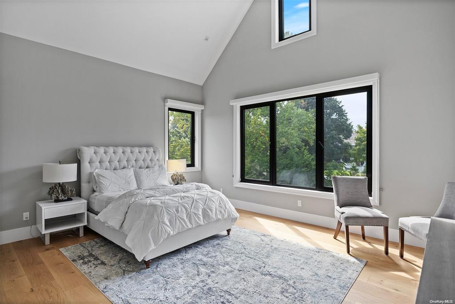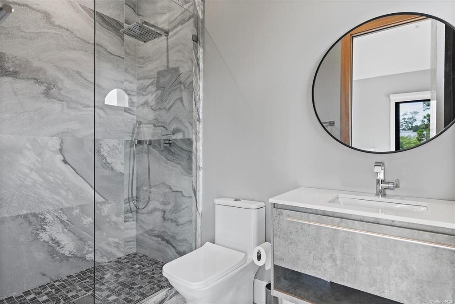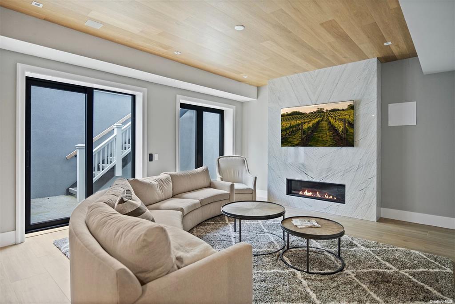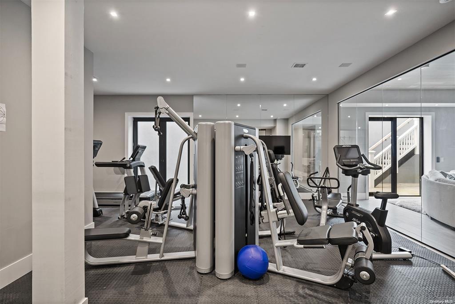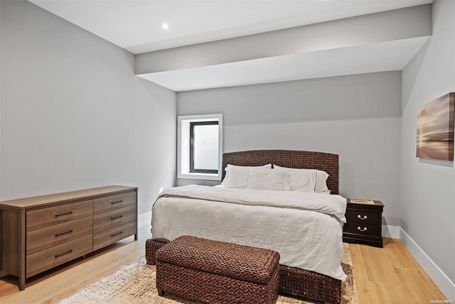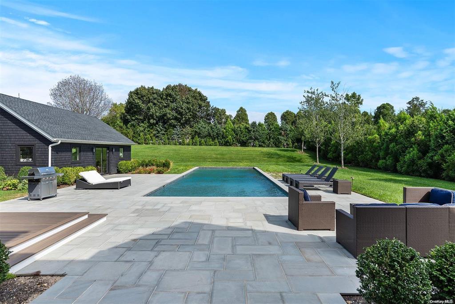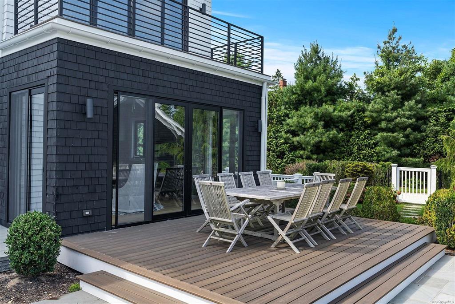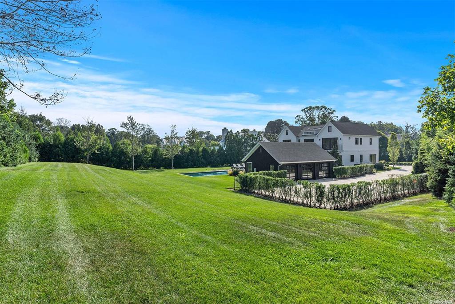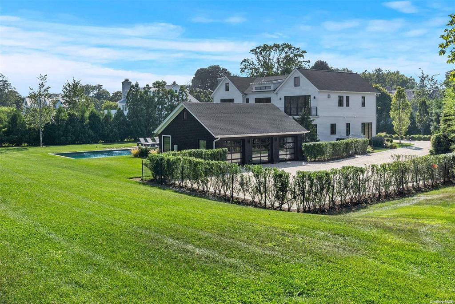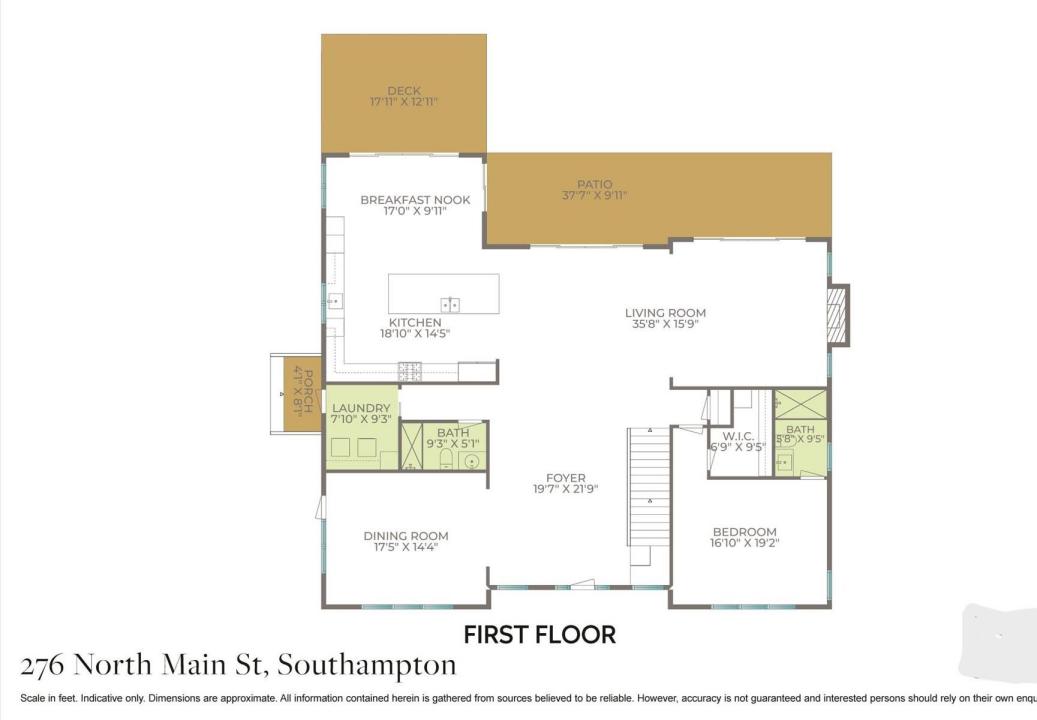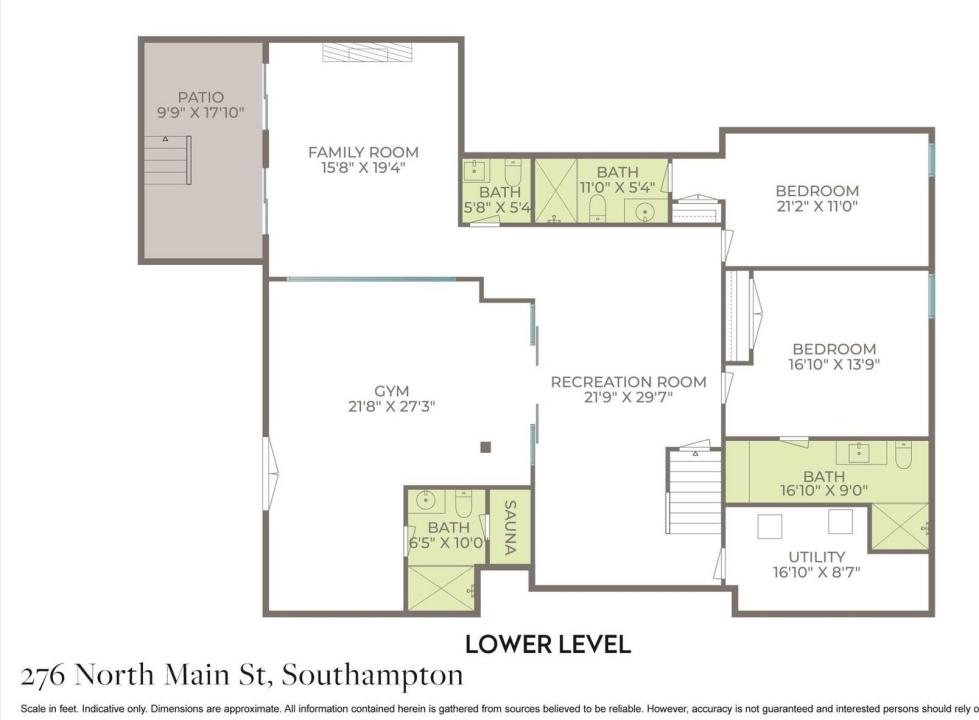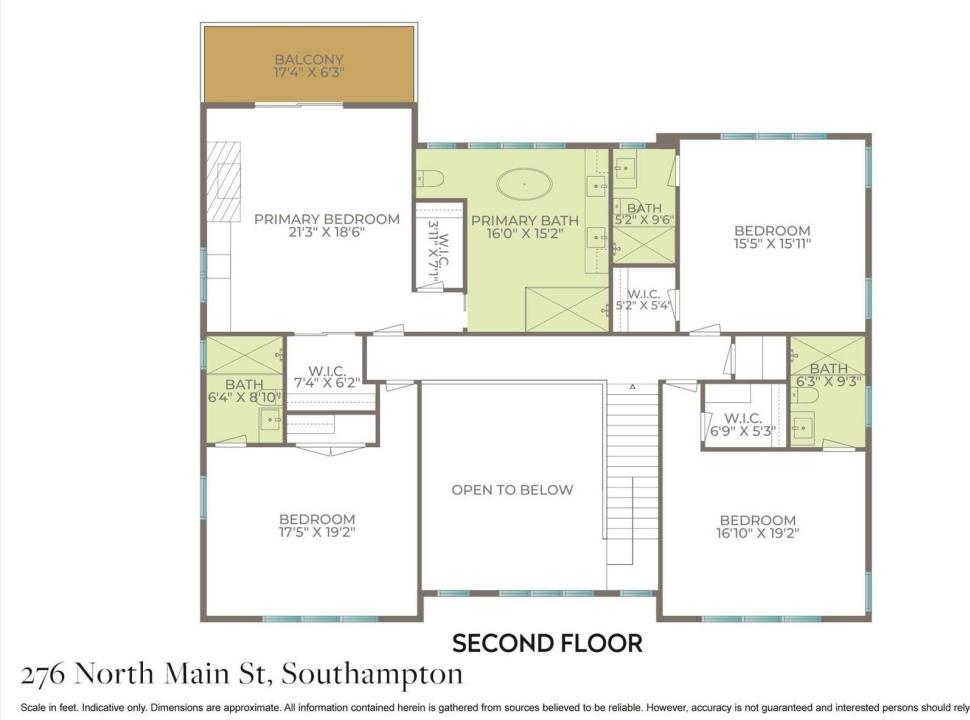-
Changer de langue :
FR
- العربية - Arabic
- 中文 -简体 - Chinese (Simplified)
- 中文 -繁體 - Chinese (Traditional)
- Nederlands - Dutch
- English - English
- Français - French
- Français Canadien - French (Canadian)
- Deutsch - German
- עברית - Hebrew
- Italiano - Italian
- 日本語 - Japanese
- 한국어 - Korean
- Polski - Polish
- Português - Portuguese
- Português Brazil - Portuguese (Brazilian)
- Русский - Russian
- Español Europa - Spanish
- Español América - Spanish (Latin American)
- 中文-繁體(台灣) - Taiwanese
- Türkçe - Turkish
- Tiếng Việt - Vietnamese
$8 995 000
276 Main Street N, Southampton, Suffolk County, NY, 11968, États-Unis
# MLS
852599
Type de propriété
Résidentiel à vendre, Maison individuelle
Superficie du terrain
1,17 acres (0,47 ha)
Chambres
7
Salles de bains
9
Salles de bains
10
Toilettes avec lavabo
1
Nombre de pièces
12
Prix de vente au mètre carré
0 $
This stunning modern home offers luxurious living on 1.17+\- acres with 7 spacious bedrooms and 9.5 elegant bathrooms; a rare opportunity to own an expansive, newly constructed, custom-built home in the Village of Southampton. A grand entrance unfolds into a double-height foyer that transitions into an open living room, formal dining area, and eat-in gourmet kitchen with top-of-the line appliances. A junior primary suite with floor-to-ceiling pocket doors, a full bath, and laundry/mudroom completes the first floor. Upstairs, a primary suite with private balcony, two walk-in closets also includes a spa bath with tub, glass shower, and double vanity; three additional generously sized en-suite bedrooms finishes the second floor. The fully finished lower level is an ideal retreat for relaxation and entertainment. A separate entryway leads to the state-of-the-art fitness center with a sauna, a den, and two ensuite bedrooms. Outdoors, a stunning heated gunite 20x60 pool is surrounded by a bluestone patio and overlooks a lush, rolling lawn. Other features include three fireplaces, a three-car garage, built-in sound system, extra high ceilings, and the finest level of luxury finishes. All overflowing with natural light, this home is ideal for the Hamptons lifestyle. Conveniently located close to ocean beaches as well as Southampton Village restaurants and shops., Additional information: Interior Features:Lr/Dr
Année de construction:
2023
Style:
Moderne
Appareils Eléctroménagers:
Lave-vaisselle, Sèche-linge
Description piscine:
Piscine privée
Nombre de cheminées:
3
Caractéristiques de la propriété:
Patio, Terrasse, Balcon, Garage
Description de l'intérieur:
Plafonds cathédrale
Revêtement des sols:
parquet massif
Services publics:
Fosse septique, Gaz naturel
Système de chauffage:
air pulsé, propane
Circuit de réfrigération:
Climatisation centrale
Description de la parcelle:
jardin entièrement clôturé
Sous-sol et fondations:
Sous-sol avec entrée indépendante
, Sous-sol fini
Emplacements pour garage:
3
Description du garage:
garage indépendant clos, Privé
Quartier avec lycée:
Southampton
École élémentaire:
Southampton Elementary School
Lycée:
Southampton High School
École secondaire du premier cycle:
Call Listing Agent


