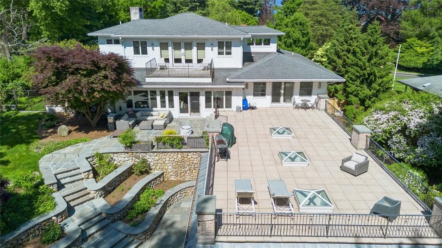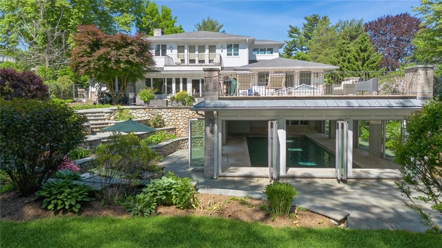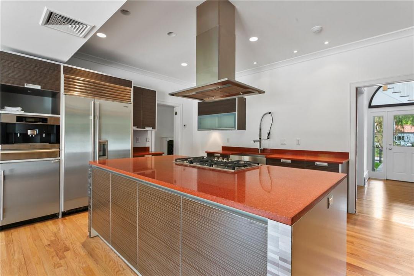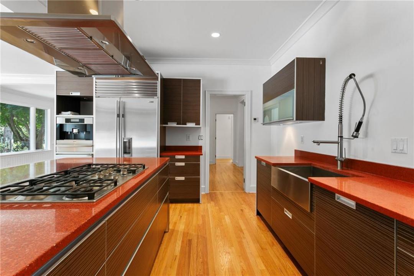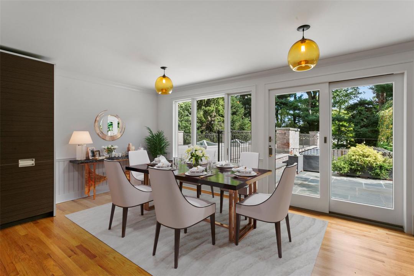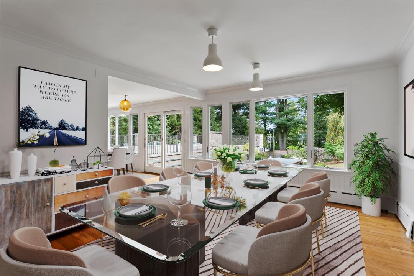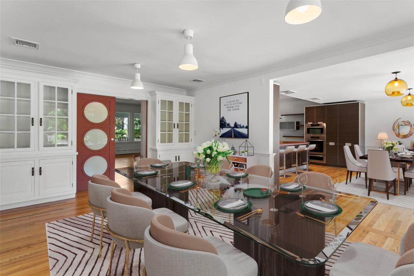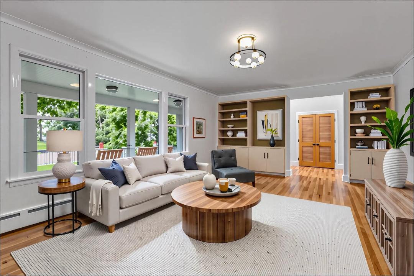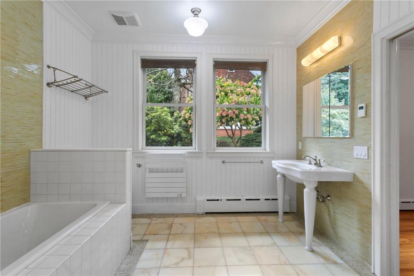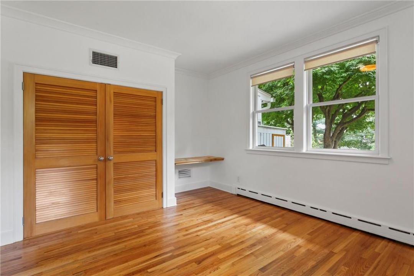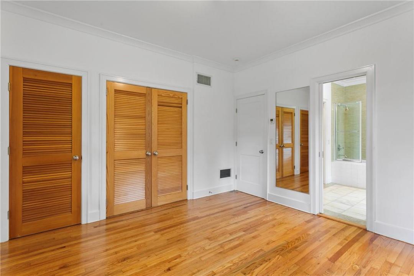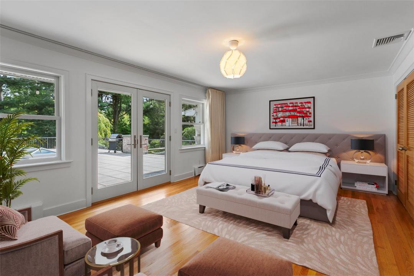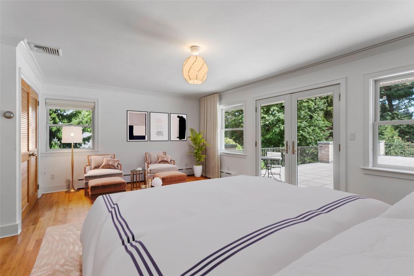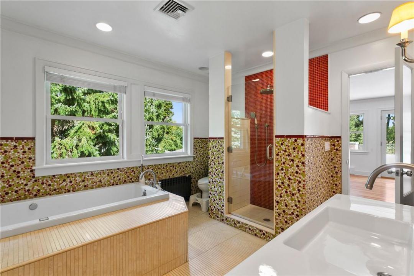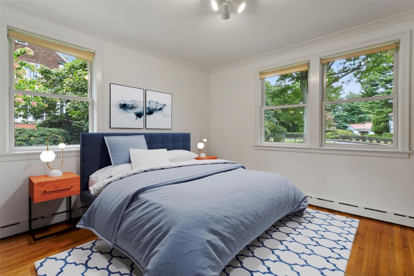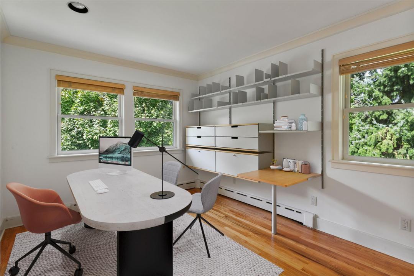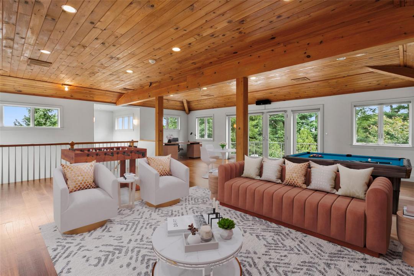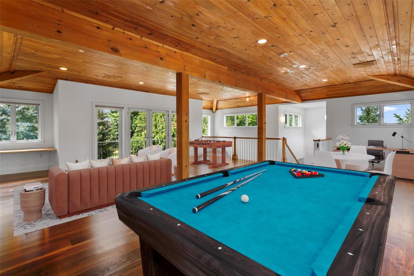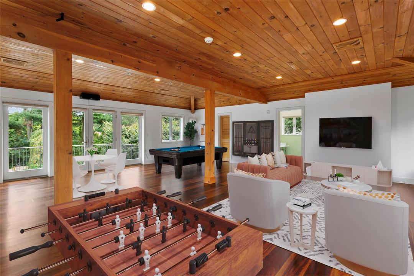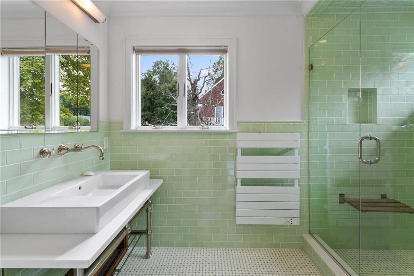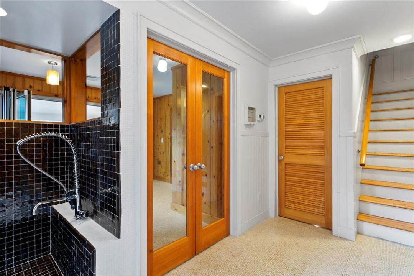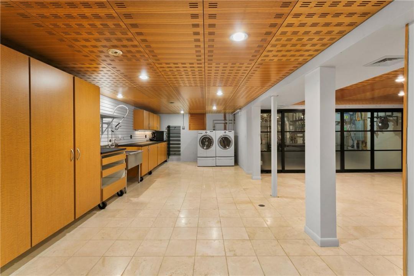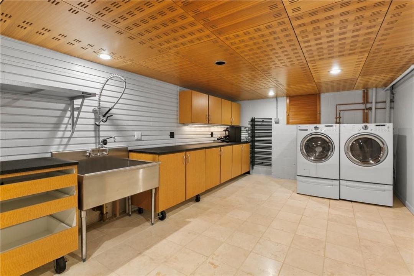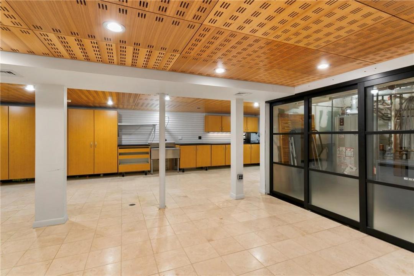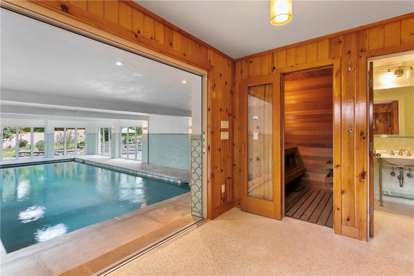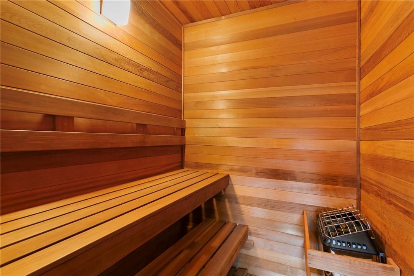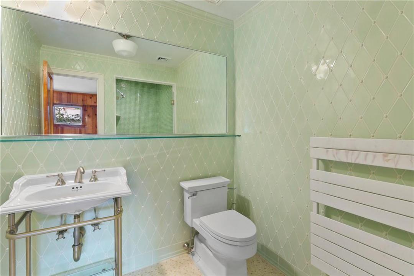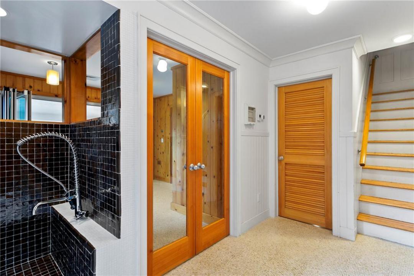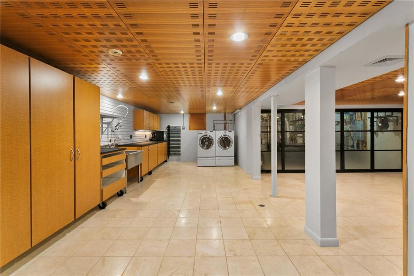-
Changer de langue :
FR
- العربية - Arabic
- 中文 -简体 - Chinese (Simplified)
- 中文 -繁體 - Chinese (Traditional)
- Nederlands - Dutch
- English - English
- Français - French
- Français Canadien - French (Canadian)
- Deutsch - German
- עברית - Hebrew
- Italiano - Italian
- 日本語 - Japanese
- 한국어 - Korean
- Polski - Polish
- Português - Portuguese
- Português Brazil - Portuguese (Brazilian)
- Русский - Russian
- Español Europa - Spanish
- Español América - Spanish (Latin American)
- 中文-繁體(台灣) - Taiwanese
- Türkçe - Turkish
- Tiếng Việt - Vietnamese
$2 150 000
177 Clinton Avenue, Greenburgh, Westchester County, NY, 10522, États-Unis
# MLS
H6325308
Type de propriété
Résidentiel à vendre, Maison individuelle
Superficie du terrain
0,53 acres (0,21 ha)
Chambres
5
Salles de bains
4
Salles de bains
4
Nombre de pièces
9
Prix de vente au mètre carré
0 $
Where Mid-Century Modern Meets Contemporary Luxury! Comfortably positioned in a peaceful, natural setting, this architecturally stunning home seamlessly blends classic mid-century modern design with the elegance of contemporary living. Walls of glass bathe the interiors in sunlight and create a seamless connection to expansive terraces, private decks, and organic, irrigated gardens. Crafted with an exquisite palette of hardwood, stone, Venetian plaster, and hand-made Italian tile, the home radiates craftsmanship and thoughtful detail throughout. At its heart lies a spectacular indoor/outdoor pool surrounded by NanaWall folding glass doors, allowing for year-round enjoyment. Adjacent, a family-sized sauna provides a spa-like retreat. The gourmet kitchen is both sleek and functional, featuring modern German crafted Eggersmann cabinetry, vibrant stone countertops, and top-tier Miele and Sub-Zero appliances. Ideal for entertaining and overlooking landscaped green space, the formal dining room with glass built-in's flows effortlessly through elegant mid-century style pocket doors into a spacious living room anchored by a striking deep wood-burning fireplace. The home includes five comfortable size bedrooms and four luxurious bathrooms adorned with Duravit, La Chapelle, and Toto fixtures. A show stopping top-floor loft offers exposed wood beams, wide-plank hardwood floors, a walk-in closet, full bathroom, two private decks, and seasonal Hudson River views. Additional amenities include a storage filled workshop, laundry area, space for gym equipment, a heated two-car garage, and a full bathroom adjacent to the indoor/outdoor heated pool with an interior color and finish inspired by the artist David Hockney.
This is more than a residence—it’s a serene retreat where thoughtful design, natural beauty, and elevated living come together in perfect harmony.
Année de construction:
1955
Lieu:
Parcelle: Riverview Manor
Style:
style contemporain, Niveaux multiples
Construction:
Brique
Description de l'extérieur:
Bardeau en bois
Appareils Eléctroménagers:
Réfrigérateur, Lave-vaisselle, Micro-ondes, Table de cuisson, Four, Lave-linge, Sèche-linge
Nombre de cheminées:
1
Caractéristiques de la propriété:
Cheminée, Porche/Véranda, Patio, Terrasse, Sous-sol, Allée de garage, Garage
Revêtement des sols:
parquet massif
Système de chauffage:
eau chaude, Gaz naturel
Circuit de réfrigération:
Climatisation centrale
Description de la parcelle:
Clôture - Totale, niveau
Autres bâtiments/ structures:
Atelier
Sous-sol et fondations:
Sous-sol avec entrée indépendante
, Sous-sol fini
Description de l'abri pour voitures:
Abri pour voitures attenant
Quartier avec lycée:
Dobbs Ferry
École élémentaire:
Springhurst Elementary School
Lycée:
Dobbs Ferry High School
École secondaire du premier cycle:
Dobbs Ferry Middle School

