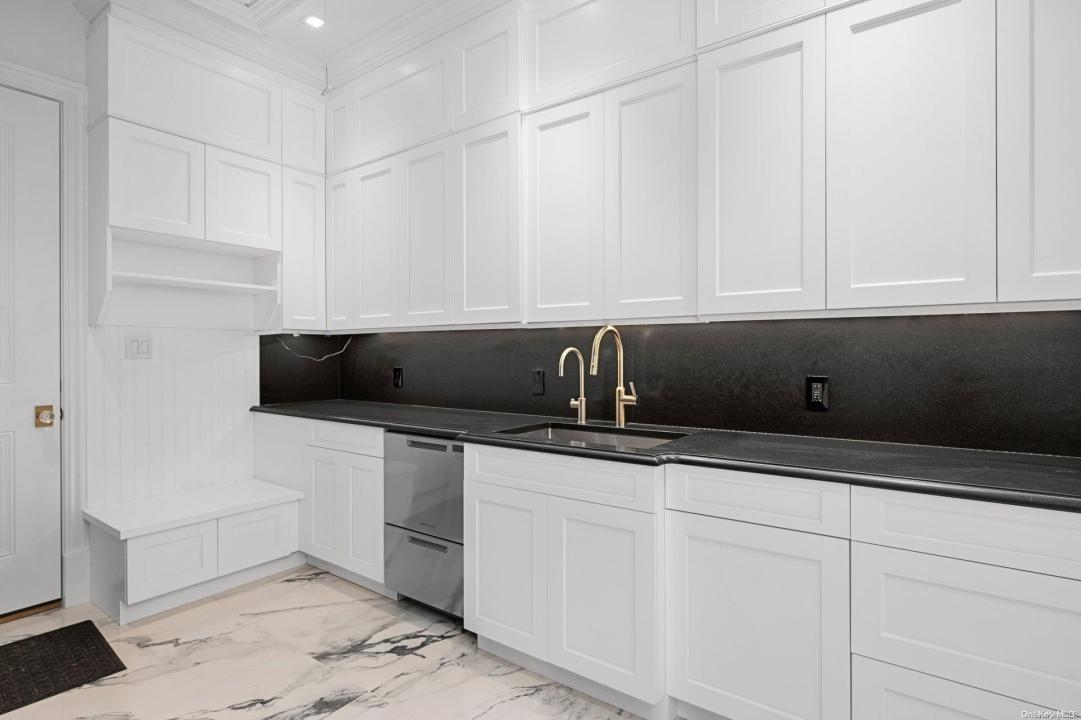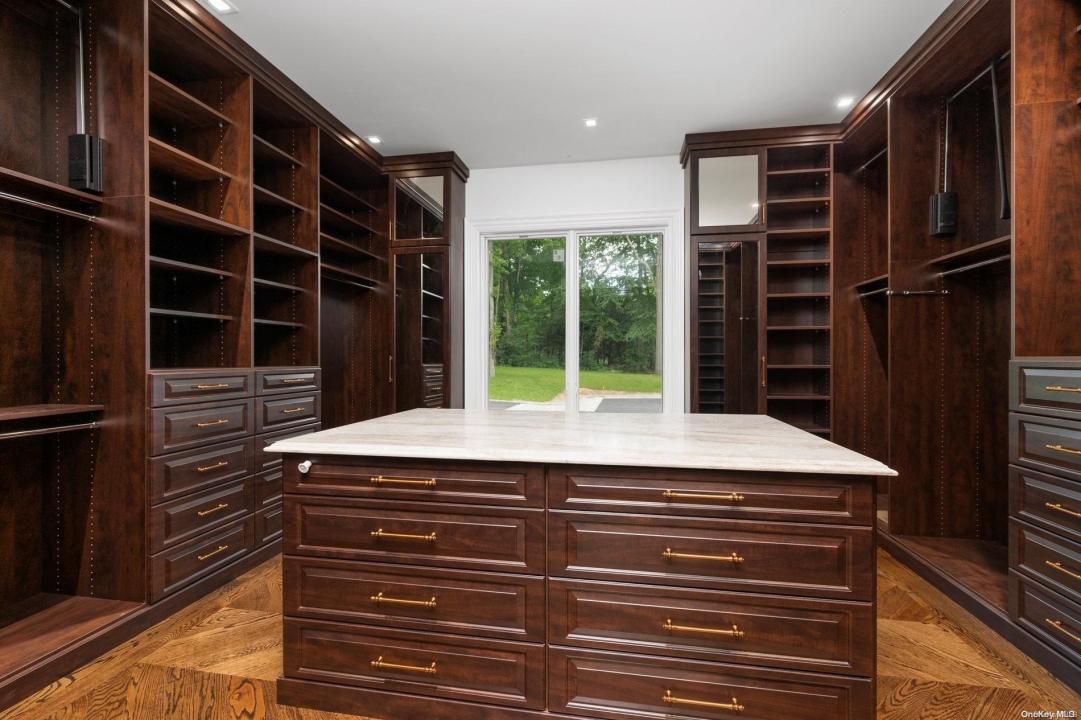-
Changer de langue :
FR
- العربية - Arabic
- 中文 -简体 - Chinese (Simplified)
- 中文 -繁體 - Chinese (Traditional)
- Nederlands - Dutch
- English - English
- Français - French
- Français Canadien - French (Canadian)
- Deutsch - German
- עברית - Hebrew
- Italiano - Italian
- 日本語 - Japanese
- 한국어 - Korean
- Polski - Polish
- Português - Portuguese
- Português Brazil - Portuguese (Brazilian)
- Русский - Russian
- Español Europa - Spanish
- Español América - Spanish (Latin American)
- 中文-繁體(台灣) - Taiwanese
- Türkçe - Turkish
- Tiếng Việt - Vietnamese
$5 750 000
60 Koenig Drive, Oyster Bay, Nassau County, NY, 11771, États-Unis
# MLS
L3572853
Type de propriété
Résidentiel à vendre, Maison individuelle
Superficie du terrain
5,34 acres (2,16 ha)
Chambres
5
Salles de bains
5
Salles de bains
7
Toilettes avec lavabo
2
Nombre de pièces
15
Prix de vente au mètre carré
0 $
Custom built masterpiece in heralded Glendale Estates of Oyster Bay Cove. Welcome to 60 Koenig Drive, a truly bespoke new construction offering appx 7,500sf, 5 bedrooms and 6 bathrooms on 5 acres of serenity. Captivating from the moment you enter, 20 foot ceilings grace the home's entry foyer and great room. The home's first floor features an expansive primary suite among traditional and thoughtful common spaces. The kitchen dazzles with a 10 foot center island (leathered absolute black granite), porcelain floors, Viking 5 Series Appliances including 60" duel fuel range and range hood, Thermador wine refrigerator, and Miele coffee station. Thoughtfully designed breakfast area overlooking the backyard and formal dining room conveniently adjacent to the kitchen. Remainder of the first floor consists of den, library, formal living room, butler's pantry, and primary pantry/mudroom. Access to the 2nd floor can be made up the cove-lit, gorgeous staircase or walnut-paneled elevator. Upstairs are 3 additional bedrooms, including a secondary primary suite, and designated laundry area. The secondary primary suite, as substantial as the first floor primary, offers spa-like amenities including infrared sauna and Bain Ultra heated tub, in addition to a private terrace overlooking the property. The home's fully finished lower level is comprised of 2,000+ fully finished space, 10 foot ceilings and radiant heated porcelain floors. A backyard oasis awaits with gunite heated pool, in-ground hot-tub, bluestone patio, covered porch with built-in heating lamps, free-standing cabana, and Lynx outdoor kitchen., Additional information: Separate Hotwater Heater:Y
Année de construction:
2024
Lieu:
Parcelle: Glendale Estates
Construction:
Brique
Description de l'extérieur:
Crépi
Description piscine:
Piscine privée
Nombre de cheminées:
1
Caractéristiques de la propriété:
Ascenseur, Patio, Escaliers escamotables/avec tirette pour accéder au grenier, Allée de garage
Système de chauffage:
air pulsé, Gaz naturel, chaleur rayonnante
Circuit de réfrigération:
Climatisation centrale
Description de la parcelle:
Clôture - Totale
Sous-sol et fondations:
Sous-sol avec entrée indépendante
, Sous-sol fini
Description du garage:
garage indépendant clos, Privé
Quartier avec lycée:
Syosset
École élémentaire:
Berry Hill Elementary School
Lycée:
Syosset Senior High School
École secondaire du premier cycle:
South Woods Middle School




































