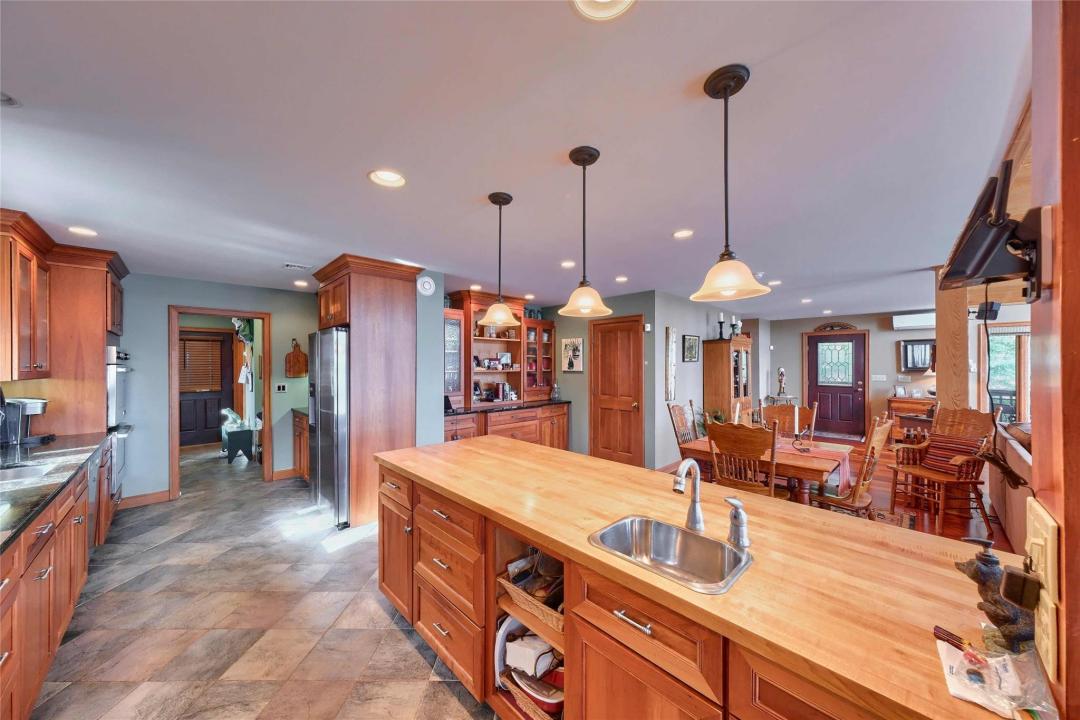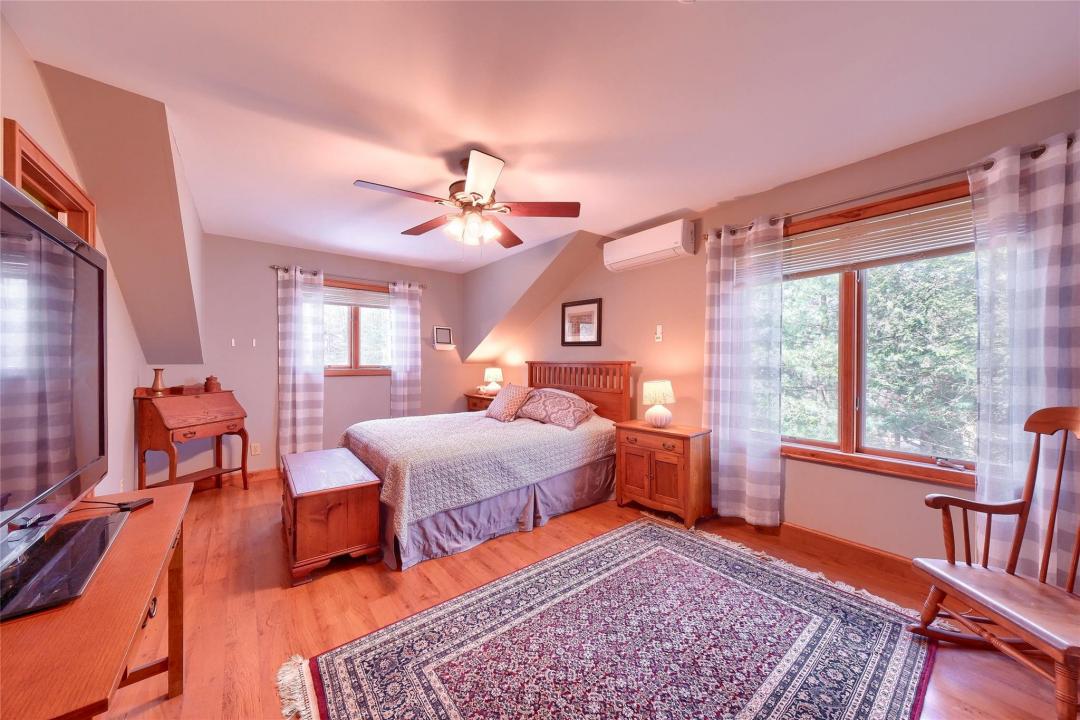-
Cambiar de idioma:
ES-MX
- العربية - Arabic
- 中文 -简体 - Chinese (Simplified)
- 中文 -繁體 - Chinese (Traditional)
- Nederlands - Dutch
- English - English
- Français - French
- Français Canadien - French (Canadian)
- Deutsch - German
- עברית - Hebrew
- Italiano - Italian
- 日本語 - Japanese
- 한국어 - Korean
- Polski - Polish
- Português - Portuguese
- Português Brazil - Portuguese (Brazilian)
- Русский - Russian
- Español Europa - Spanish
- Español América - Spanish (Latin American)
- 中文-繁體(台灣) - Taiwanese
- Türkçe - Turkish
- Tiếng Việt - Vietnamese
$1.399.000
164 Shore Drive S, Thompson, Sullivan County, NY, 12790, EUA
Nº de MLS
858420
Tipo de propiedad
Residencial en venta, Casa unifamiliar
Área del campo
0,55 acres (0,22 há.)
Dormitorios
3
Cuartos de baño
2
Cuartos de baño
3
Servicios
1
Número total de habitaciones
6
Precio de venta por un metro cuadrado
0 $
The Builder’s Personal Lakefront Masterwork
Crafted by its original owner, a meticulous contractor who built it for his own family, this Wolf Lake home captures the widest stretch of the lake from nearly every angle. The main level's floor-to-ceiling glass wall draws in light and views, while radiant heat on all three floors ensures year-round comfort.
Wake up in the first-floor primary suite with sunrise over the water. Host family or guests in two oversized upstairs bedrooms with walk-in closets and a generous loft for lounging, working, or quiet reading. The walkout basement offers its own elevated lake views, making it more than just bonus space it’s part of the living experience.
Designed with intention: cherry cabinetry and floors, cedar ceilings, ductless air and an over-engineered foundation built to last. The home sits atop .55 acres of elevated lakefront, offering privacy, prestige, and perfect light from morning through sunset.
Welcome to a lake home built for legacy.
Wolf Lake: 1,800 private acres of untouched forestland, miles of maintained hiking trails, three pristine spring-fed bodies of water and clubhouse with full calendar of events. Wolf Lake is a community that is unmatched in its natural amenities and desirability while just 90 min from the GWB. One-time Wolf Lake membership fee of $5,250.
Año de construcción:
2005
Descripción de la vista:
Vista a un espejo de agua, Vista al lago
Ubicación:
Subdivisión: Wolf Lake, En la costa, Acceso al agua, Acceso a la playa
En la costa:
Lago
Estilo:
Chalet, De varios niveles
# de estufas a leña:
1
Características de la propiedad:
Hogar, Porche, Sótano, Entrada de coches
Descripción del interior:
Techos de estilo catedral
Pisos:
Pisos de maderas nobles
Instalaciones de seguridad:
Sistema de seguridad
Servicios públicos:
Pozo, tanque de aguas residuales
Sistema de calefacción:
Fuel-oil, A leña, Radiante
Características para ahorrar de energía:
Dobles ventanas
Otras construcciones:
Taller
Subsuelo y cimientos:
Subsuelo con salida directa al exterior, Sin terminar
Distrito escolar nivel medio:
Monticello
Escuela Primaria:
Emma C Chase School
Escuela Superior:
Monticello High School
Escuela Secundaria:
Robert J Kaiser Middle School














































