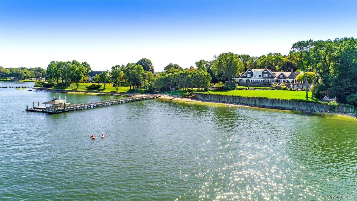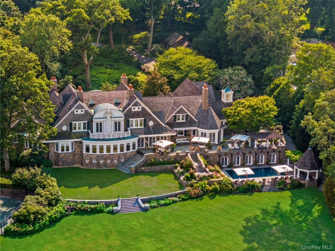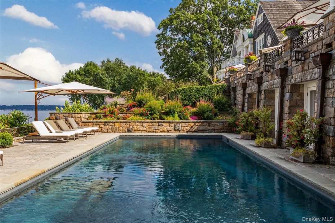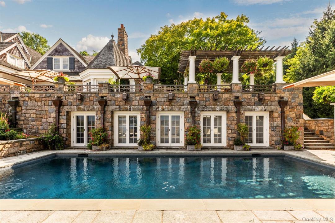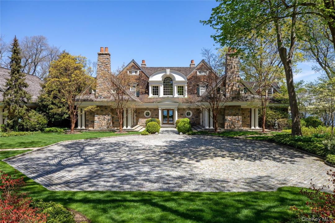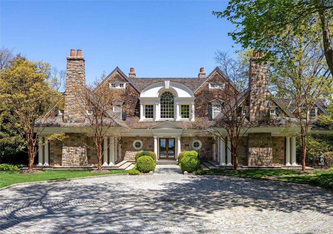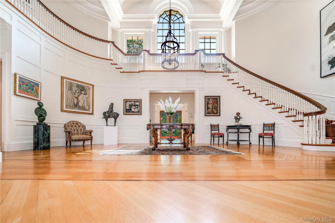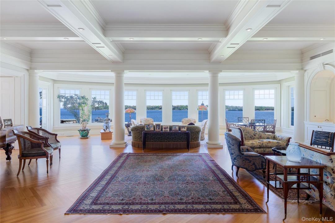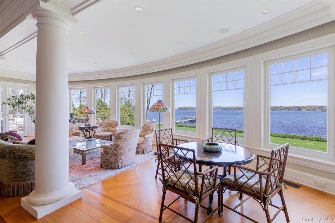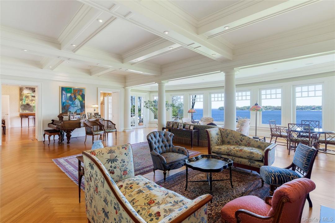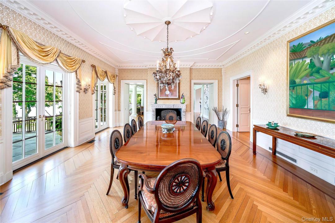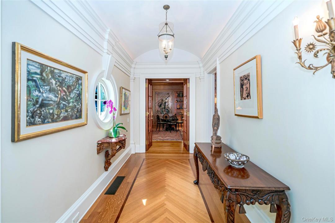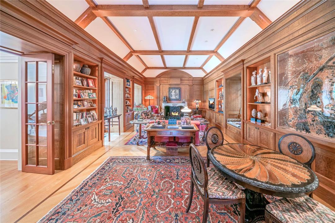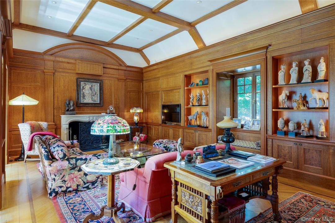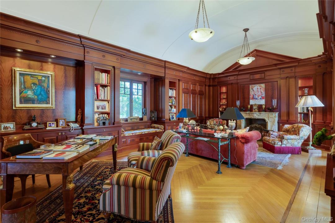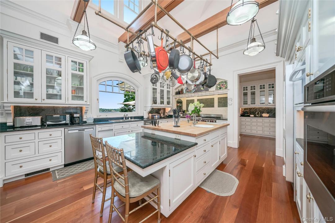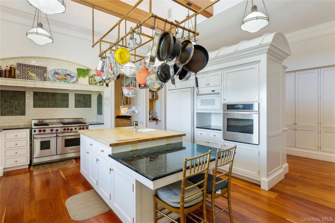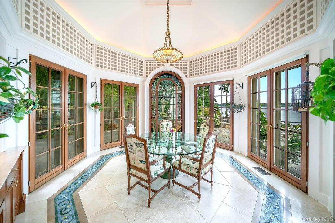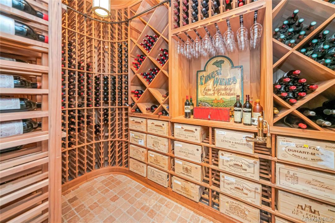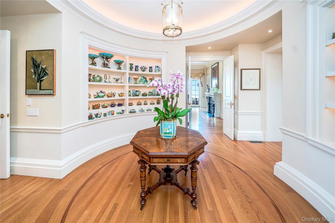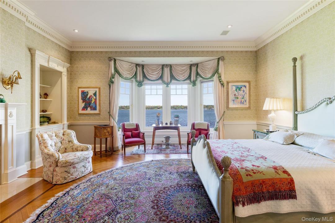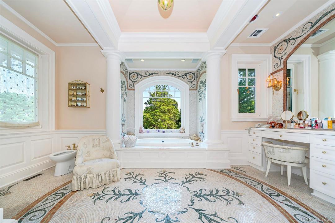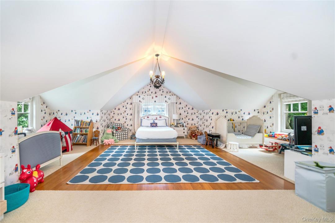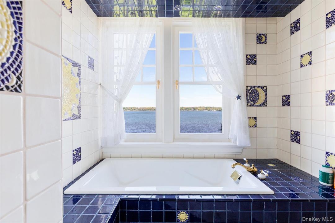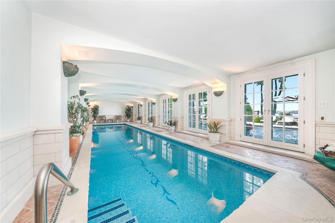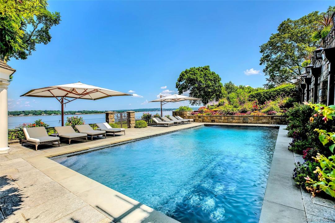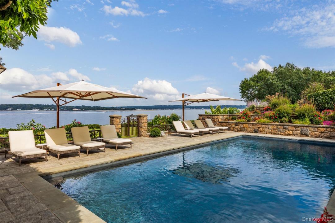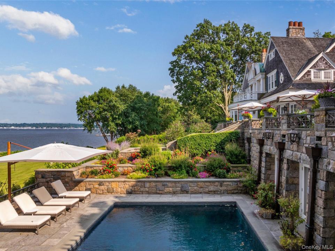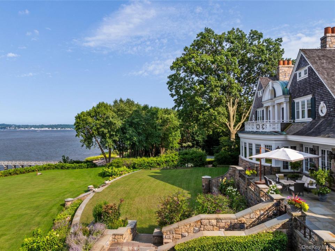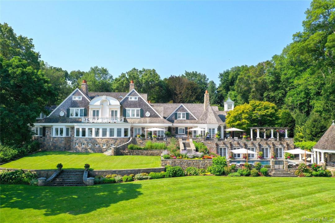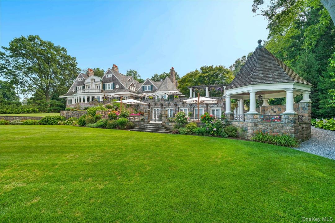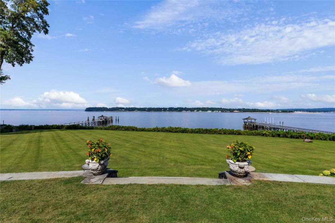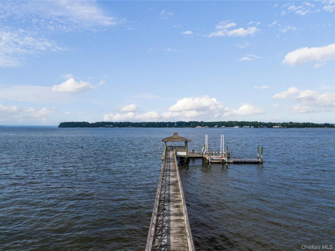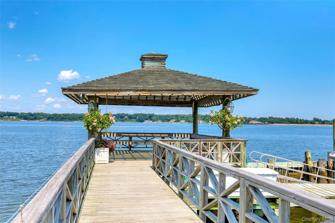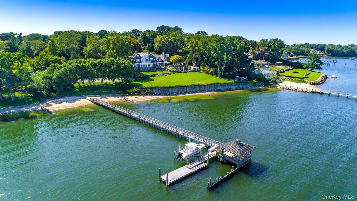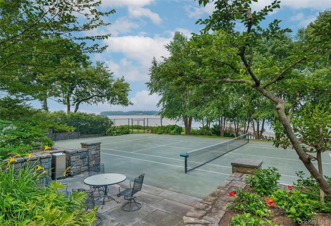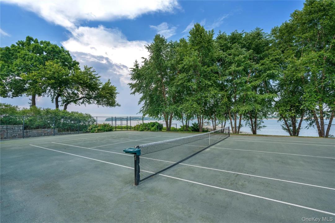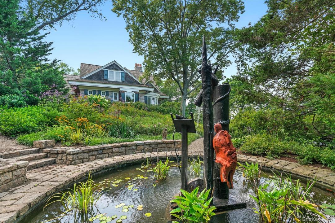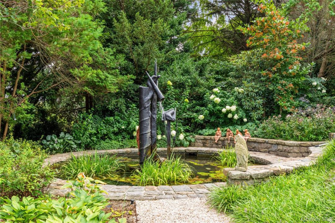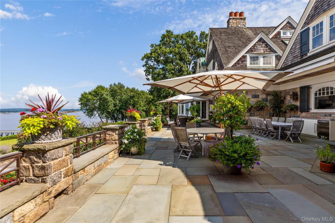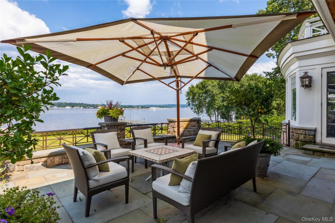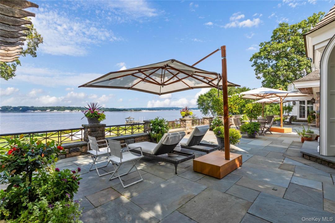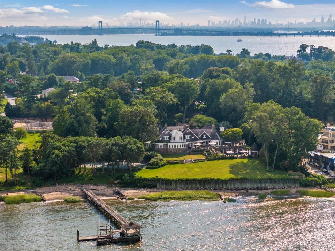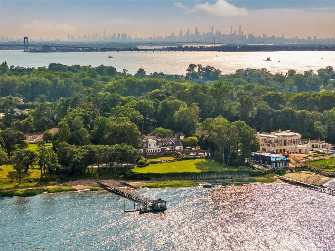-
Sprache wechseln:
DE
- العربية - Arabic
- 中文 -简体 - Chinese (Simplified)
- 中文 -繁體 - Chinese (Traditional)
- Nederlands - Dutch
- English - English
- Français - French
- Français Canadien - French (Canadian)
- Deutsch - German
- עברית - Hebrew
- Italiano - Italian
- 日本語 - Japanese
- 한국어 - Korean
- Polski - Polish
- Português - Portuguese
- Português Brazil - Portuguese (Brazilian)
- Русский - Russian
- Español Europa - Spanish
- Español América - Spanish (Latin American)
- 中文-繁體(台灣) - Taiwanese
- Türkçe - Turkish
- Tiếng Việt - Vietnamese
$35.000.000
227 Dock Lane, North Hempstead, Nassau County, NY, 11024, USA
MLS Nr.
903415
Objektart
Wohnobjekte zum Verkauf, Einfamilienhaus
Grundstücksgröße
5,4 acres (2,19 ha)
Schlafzimmer
13
Badezimmer
10
Badezimmer
14
WC
4
Anzahl der Zimmer insgesamt
19
Preis je 1 m2
0 $
Swan Landing is a magnificent waterfront estate custom-designed by Shope Reno Wharton Associates to exemplify luxury at its highest level. Spanning approximately 23,000 square feet and nestled on 5.4 pristine acres on Long Island’s North Shore, this stone and shingle masterpiece offers 13 bedrooms and 14 bathrooms in a setting of unparalleled beauty and privacy.
A long, tree-lined drive leads past sculpted boxwoods and Tuscan-style columns to the home’s striking facade. Inside, grand barrel ceilings and cove lighting guide you into two formal libraries - one clad in English oak, the other in mahogany - each centered around twin 18th-century fireplaces. The heart of the home, a great stair hall with arched windows and custom inlay flooring, leads into a formal living room with panoramic views of Manhasset Bay, curved window walls, circular columns, and refined finishes. The formal dining room features an antique fireplace, crystal chandelier, French doors, and exquisite custom millwork, flowing seamlessly to a stone patio overlooking the waterfront.
The chef’s kitchen is outfitted with state-of-the-art appliances, a butler’s pantry, a two-level island, and custom cabinetry, while the adjacent octagonal breakfast room - with stained glass accents and five sets of French doors - blurs the line between indoor and outdoor living. Throughout the home, bespoke details abound, from padded and cloth walls to Tischler und Sohn windows, blending old-world elegance with modern comfort.
The primary suite offers breathtaking water views, 12-foot ceilings, a sitting room, and two lavish ensuite baths, one a hand-tiled mosaic showpiece, the other rich in mahogany and emerald green marble. Two walk-in closets with dressing areas and a custom island add to the suite’s refined luxury. Additional amenities on the main level include a refrigerated wine room, antique powder room, a staff suite, and a gated elevator.
Upstairs, two distinct guest wings offer seven bedrooms, five bathrooms, office space, a secondary laundry room, and a heated stone terrace. The lower level features an indoor saltwater lap pool with French doors to the outdoors, a gaming area, temperature-controlled wine cellar, and changing rooms.
The estate grounds, designed by renowned landscape architect Peter Cummin, are a year-round sanctuary with Japanese maples, beech trees, and hydrangea-draped seawalls. Outdoor highlights include a romantic lily pond, English garden, greenhouse, custom pony house, waterfront Har-Tru tennis court, and a private dock and beach with East End-imported sand. An outdoor saltwater pool with slate patio and entertaining pavilion completes the main residence, while a separate two-bedroom, two-bath guest cottage offers additional accommodations.
Grand in scale yet warm in feel, Swan Landing is a one-of-a-kind property where timeless architecture meets modern sophistication - an enduring estate that simply cannot be replicated.
Baujahr:
1995
Beschreibung des Blicks:
Blick auf das Wasser
Lage:
Am Wasser gelegen, Zugang zum Wasser, Zugang zum Strand
Am Wasser gelegen:
Strandlage
Boote:
Anlegedock
Stil:
Kolonialstil, mehrgeschossig
Konstruktion:
aus Stein
Außenverkleidung:
Holzkomposit als Dachschindel oder Außenverkleidung
Haushaltsgeräte:
Kühlschrank, Gefrierschrank, Geschirrspülmaschine, Mikrowellenherd, Kochfläche, Backofen, Waschmaschine, Wäschetrockner, Luftbefeuchter
Beschreibung des Pools:
Privatpool
Anzahl der Kamine:
8
Immobilienmerkmale:
Aufzug, Kamin, Patio, Balkon, nicht ausgebauter Dachboden, Garage
Beschreibung des Innenbereichs:
hohe Decken
Fußboden:
Hartholzboden
Sicherheitseinrichtungen:
Sicherheitssystem
Anschlüsse:
Klärgrube
Heizung:
Gebläseluft, Naturgas
Kühlsystem:
zentrale Klimaanlage
Grundstücksbeschreibung:
komplett eingezäunt
Andere Gebäude/Strukturen:
Schuppen, Gewächshaus
Keller und Fundament:
Keller mit separatem Eingang, Fertiggestellter Kellerraum
Garagenplätze:
3
Garagenbeschreibung:
Privat
Beschreibung Carport:
Angebauter Carport
noble Wohngegend:
Great Neck
Grundschule:
John F Kennedy School
Gymnasium:
Great Neck North High School
Mittelstufe:
Great Neck North Middle School

