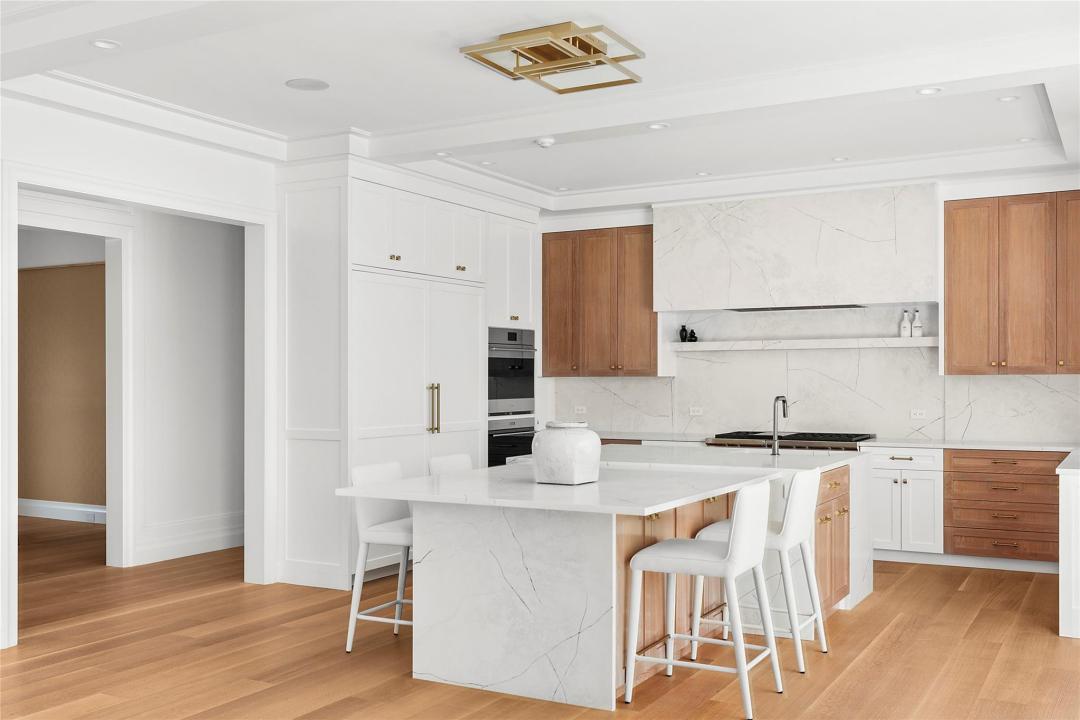-
تغيير اللغة:
AR
- العربية - Arabic
- 中文 -简体 - Chinese (Simplified)
- 中文 -繁體 - Chinese (Traditional)
- Nederlands - Dutch
- English - English
- Français - French
- Français Canadien - French (Canadian)
- Deutsch - German
- עברית - Hebrew
- Italiano - Italian
- 日本語 - Japanese
- 한국어 - Korean
- Polski - Polish
- Português - Portuguese
- Português Brazil - Portuguese (Brazilian)
- Русский - Russian
- Español Europa - Spanish
- Español América - Spanish (Latin American)
- 中文-繁體(台灣) - Taiwanese
- Türkçe - Turkish
- Tiếng Việt - Vietnamese
$10,490,000
171 Oneck Lane، Southampton، Suffolk County، NY، 11978، الولايات المتحدة الأمريكية
عدد MLS
858249
نوع العقار
سكني للبيع, بيت لأسرة واحدة
مساحة الأرض
0.92 فدان (0.37 هكتار)
غرف النوم
7
الحمامات
9
الحمامات
11
دوره مياه
2
إجمالي عدد الغرف
26
0 $
Down a perfectly manicured private road, discover 171 Oneck Lane - a brand new construction offering refined Hamptons living. Ideally situated on just under an acre, the property overlooks the premier golf course at the Westhampton Beach Country Club; showcasing sweeping views of the 3rd hole's lush green. Crafted with meticulous attention to detail, this elegant estate features 7 en-suite bedrooms and a total of 11 luxurious bathrooms. A grand foyer welcomes you into a spacious, open concept floor plan enhanced by soaring ceilings, custom millwork, coffered ceilings and exquisite moldings throughout. Private side entrance has a grand mudroom and walk in pantry and offers easy access as does the 2 car garage. The gourmet kitchen is a culinary haven, featuring large slab Quartz backsplash and oversized, extended island with seating and top-of-the-line paneled appliances by Wolf, Bosch and Sub-Zero. The formal dining room and spacious living room are perfect for entertaining, while oversized glass sliders flood the space with natural light. A double sided gas fireplace connects the living area to a stylish family room with bar. The first floor junior primary suite is perfect for guests, complete with a private en-suite bath. Beautifully detailed main and back staircases ascend to all three levels. Second floor includes the primary suite boasting stunning sunset and golf course views, a private balcony, fireplace, dual walk-in closets with french doors and center island, spa like bathroom with double vanity, soaking tub, large format slab shower, and water closet. There are four additional en-suite bedrooms, including one with a private balcony and a charming bunk room with it's own sitting area. There is also a large laundry room with dual washers/dryers, a sink and storage. The fully finished lower level is designed for both relaxing and recreation. It features a second laundry room equipped with two washers and two dryers for added convenience. The recreation room offers a built-in bar with Sub-Zero fridge and XO ice maker-perfect for entertaining. Enjoy a game of pool or cards, or unwind in the private home theatre, complete with six reclining chairs for the ultimate cinematic experience. Fitness enthusiasts will appreciate the gym and Clearlight sauna, changing room and full bathroom. An additional en-suite bedroom on this level provides comfortable accommodations as well as an additional powder room for all occupants and guests. Step outside to a resort style backyard oasis, where a heated gunite pool with 2 loungers in the sun ledge entry, and a built in spa are set amidst elegant blue stone patios. The outdoor kitchen is outfitted with a built-in BBQ, refrigerator, ice maker, and a recessed drop-down TV, complimented by ceiling heaters for extended seasonal use and entertaining. There are also covered patio areas with recessed lighting, ceiling fans and speakers A private putting green, meticulously landscaped grounds with speciman trees, flowering shrubs & hydrangea, and private courtyard complete this unparalled, luxury estate in the heart of Westhampton Beach.
سنة البناء:
2025
الطراز:
عقار
الأجهزة:
ثلاجة، فريزر، غسالة صحون، ميكروويف، غسالة، مجفف
وصف المسبح:
مسبح خاص
مواصفات العقار:
مصعد، مدفأة، شرفة، فناء، فناء، شرفة، شرفة، بدروم، مساحة تخزين، المسار إلى المرأب، كراج
الوصف الداخلي:
أسقف الكاتدرائية
المرافق:
خزان الصرف الصحي
نظام التدفئة:
هواء مندفع
نظام التبريد:
تكييف هواء مركزي
البدروم والأساس:
بدروم متصل بالخارج، بدروم مكتمل
مساحة الكراج:
2
مدرسة الحي الثانوية:
Westhampton Beach
مدرسة ابتدائية:
Westhampton Beach Elem School
مدرسة ثانوية:
Westhampton Beach Senior High Sch
مدرسة إعدادية:
Westhampton Middle School



















































